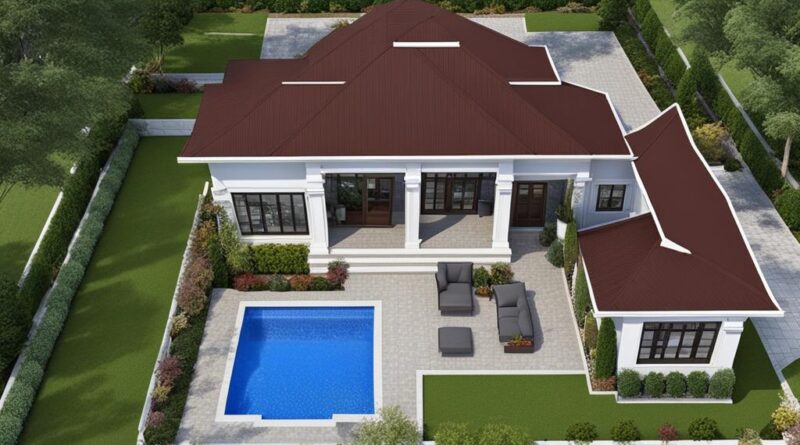Optimized 20×40 House Plan Designs & Layouts
Are you looking to make the most of a 20 feet width 40 feet length house plan? With the right design techniques and style options, you can maximize the potential of this floor plan and create a space that suits your needs and preferences.
When designing a 20×40 house plan, it’s important to consider the available space and the purpose of each area you are designing. Whether you’re looking for a residential design, architectural design, or house layout, there are various elements to consider to ensure an optimized and functional layout.
Key Takeaways:
- Optimizing the floor space is crucial in a 20×40 house plan.
- Divide the plan into segments to create distinct areas within the space.
- Make use of verticals like wall shelves and cabinets to increase storage capacity.
- Strategically plan the lighting to create the desired ambiance.
- Add greenery to bring warmth and personality to the space.
Divide Into Segments
To make the most of a 20×40 house plan, you can create a multipurpose integrated space by dividing the plan into sections. This can be achieved by using furniture placement, rugs, and accent walls to create distinct areas. Alternatively, you can build walls to create two separate sections, such as a community area and a bedroom.
Creating a Multipurpose Integrated Space
One of the key strategies to optimize a 20×40 house plan is to design a multipurpose integrated space. By cleverly dividing the plan into different segments, you can create distinct areas that serve various functions.
- Community Area: One segment can be designated as a community area, where family members and guests can gather for social activities. This space can be furnished with comfortable seating, a coffee table, and entertainment options such as a TV or a bookshelf.
- Bedroom: Another segment can be dedicated as a private bedroom. This space can be designed to include a cozy bed, a wardrobe, and a study area if needed.
By dividing the 20×40 house plan into these segments, you can ensure that each space serves its intended purpose while maintaining a harmonious overall design.
| Segment | Description |
|---|---|
| Community Area | A common space for social activities, furnished with comfortable seating, and entertainment options. |
| Bedroom | A private space with a cozy bed, a wardrobe, and a study area if needed. |
By strategically dividing the 20×40 house plan into these segments, you can achieve a well-balanced layout that maximizes the functionality of the space.
Optimize Floor Space
When designing a 20×40 house plan, optimizing the floor space is essential to ensure a functional and visually appealing layout. By strategically arranging the seating and furniture, as well as incorporating artwork and decorative elements, you can make the most of the available space.
One way to optimize floor space is to consider the seating arrangement. Placing seating in a way that utilizes the available corners can maximize the use of space while creating a cozy and intimate atmosphere. Additionally, opening up the spaces between furniture and walls can create a more open and spacious feel.
Artwork and decorative elements can also contribute to optimizing floor space. By carefully selecting and placing artwork, you can add visual interest to the room without taking up valuable floor area. Consider using wall-mounted art or leaning larger pieces against the walls to maximize wall space.
Incorporating decorative elements such as mirrors can also create an illusion of added space. Mirrors reflect light and make the room appear larger and brighter. Additionally, using decorative elements that serve dual purposes, such as storage ottomans or floating shelves, can help reduce clutter and optimize floor space.
Achieving an optimized floor space:
- Place seating in corners to maximize space utilization.
- Open up spaces between furniture and walls to create a more spacious feel.
- Select and place artwork strategically to add visual interest without taking up floor space.
- Utilize mirrors to create an illusion of added space.
- Incorporate decorative elements that serve dual purposes, such as storage ottomans or floating shelves.
By optimizing floor space in a 20×40 house plan, you can create a functional and visually appealing layout that maximizes the potential of the available area.
| Advantages | Considerations |
|---|---|
| Maximizes the use of available space | Requires careful planning and consideration |
| Creates a more open and spacious feel | Requires strategic furniture placement |
| Allows for the display of artwork and decorative elements | Needs careful selection and placement of artwork |
| Can create an illusion of added space with mirrors | Requires proper positioning of mirrors for optimal effect |
| Reduces clutter and enhances the overall aesthetic | Requires choosing decorative elements that serve dual purposes |
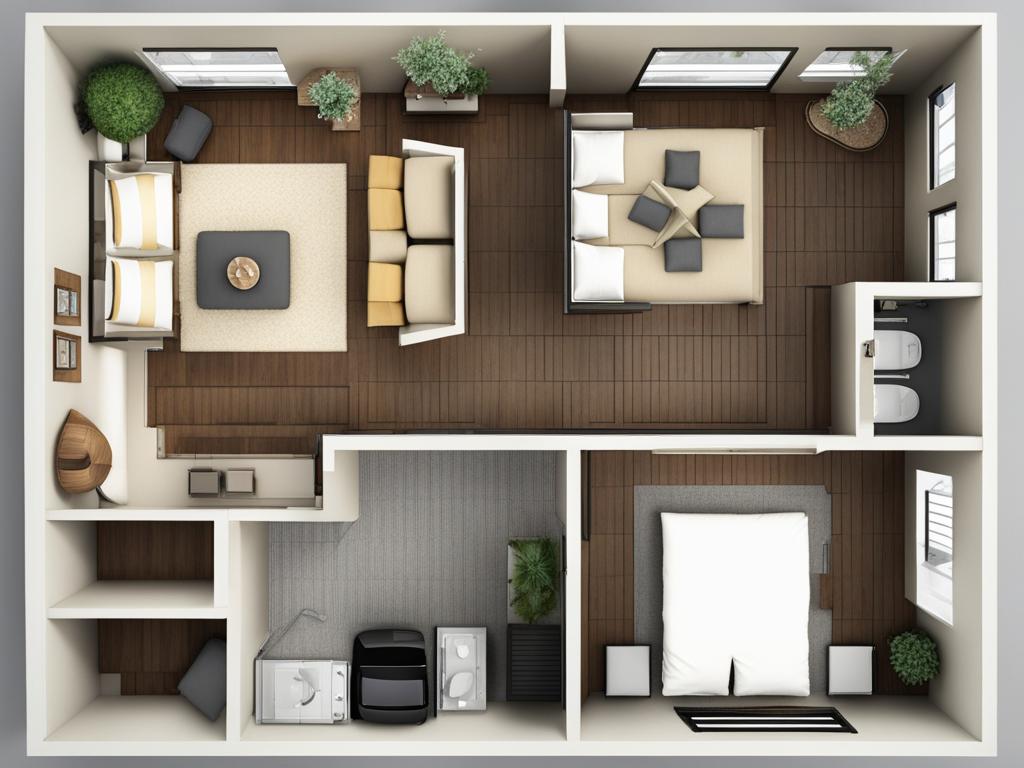
Make Use of Verticals
When it comes to optimizing a 20×40 house plan, one of the most effective strategies is to make use of vertical space. Instead of cluttering the floor with furniture, think vertically to create a sleek and organized design. By utilizing wall shelves and cabinets, you can significantly increase the storage capacity while maintaining a contemporary and minimalist aesthetic.
Wall shelves provide the perfect solution for showcasing decorative items, books, and personal belongings. They not only free up valuable floor space but also add an artistic touch to the overall decor. Whether you opt for floating shelves or built-in ones, they offer a convenient and stylish storage solution.
Cabinets are another fantastic option for optimizing vertical space in a 20×40 house plan. From kitchen cabinets to bathroom storage units, cabinets ensure every inch of the wall is put to good use. With various sizes and designs available, you can choose options that best suit your needs while complementing the overall contemporary design of your home.
Aside from storage, vertical space can also be utilized for TV mounting. Mounting a TV on the wall not only saves precious floor space but also adds a modern and sleek touch to your living area. The TV becomes a focal point of the room, freeing up space for other furniture and creating a clean and uncluttered aesthetic.
By making use of verticals in your 20×40 house plan, you can maximize storage capacity, enhance the contemporary design, and create a visually appealing and functional space.
Benefits of Utilizing Vertical Space:
- Increased storage capacity
- Sleek and organized design
- Optimized floor space
- Contemporary and minimalist aesthetic
- Focal point with TV mounting
Expert Tip:
“When designing a 20×40 house plan, think vertically! By utilizing wall shelves, cabinets, and TV mounting, you can maximize storage capacity and create a modern and organized space.”
Remarkable Lighting
Lighting plays a crucial role in creating the perfect ambiance for your 20×40 house plan. By strategically utilizing both natural and artificial light sources, you can transform your space into a cozy and inviting retreat.
When designing your lighting scheme, consider the specific areas of your house plan that require adequate illumination. For instance, ensure proper lighting near the bed for reading or relaxation, over the dining table for mealtime ambiance, and in the workspace for productivity.
To add a touch of elegance and warmth, consider incorporating small LED lights in the corners of your rooms. These subtle lights can create a broader illumination and contribute to the overall cozy atmosphere of the space.
For a whimsical and enchanting effect, install soft lighting fixtures like string lights near the ceiling. These delicate lights can be draped along the walls, adding a touch of magic and transforming your 20×40 house plan into a captivating haven.

Refresh With Greenery
Adding greenery can bring warmth and personality to a 20×40 house plan. Placing plants like creepers and vines around the walls or hanging them from the ceiling can add a refreshing touch. Small potted plants and hanging baskets with blooming flowers can be placed in the doorstep or gallery areas for a welcoming atmosphere.
Introducing plants into your living space not only adds aesthetic appeal but also brings numerous benefits. Indoor plants can purify the air by removing toxins and releasing oxygen. They create a calming ambiance, reduce stress, and improve focus and productivity.
The use of creepers and vines can be especially effective in a 20×40 house plan, as they can be trained to grow along walls and contribute to vertical greenery. This not only adds visual interest but also maximizes the use of limited floor space.
Consider incorporating a variety of plants with different textures, shapes, and sizes to create a dynamic and lush environment. You can place potted plants in corners, on shelves, or hanging from the ceiling to add layers of greenery throughout the space.
A Welcoming Entrance
To create a welcoming atmosphere, place potted plants near the entrance of your 20×40 house plan. This can be done by placing a couple of potted plants on each side of the front door or by hanging flowering baskets from the porch ceiling.
“The presence of greenery at the entrance instantly adds a touch of warmth and creates a welcoming atmosphere for guests. It sets a positive first impression and creates a sense of harmony and tranquility.”
In addition to enhancing the visual appeal of your home, greenery can also have a positive impact on your well-being. Studies show that being around nature and green spaces can reduce stress levels, boost mood, and improve overall mental well-being.
By incorporating plants into your 20×40 house plan, you can create a refreshing and inviting environment that brings the beauty of nature indoors.
Small Traditional Home Plan – 20 Feet by 40 Feet Wide
A small traditional home plan with dimensions of 20 feet by 40 feet wide offers the perfect balance of rustic charm and modern convenience. This type of plan allows homeowners to create a cozy living space that exudes character and showcases timeless architectural elements.
One standout feature of a small traditional home plan is the opportunity to design a Rockwellian-style patio area or an ornamental garden. This outdoor space can serve as a welcoming extension of the home, providing a serene retreat to relax and entertain guests.
Incorporating large windows into the design of a small traditional home plan is essential. Not only do they bring in ample natural light, but they also offer the perfect opportunity to showcase the interior details and create a seamless connection between the indoors and outdoors.
To enhance the classical style of a small traditional home plan, adding a wooden fence can make a significant impact. A well-crafted wooden fence not only provides privacy and security but also adds an element of warmth and authenticity to the overall design.
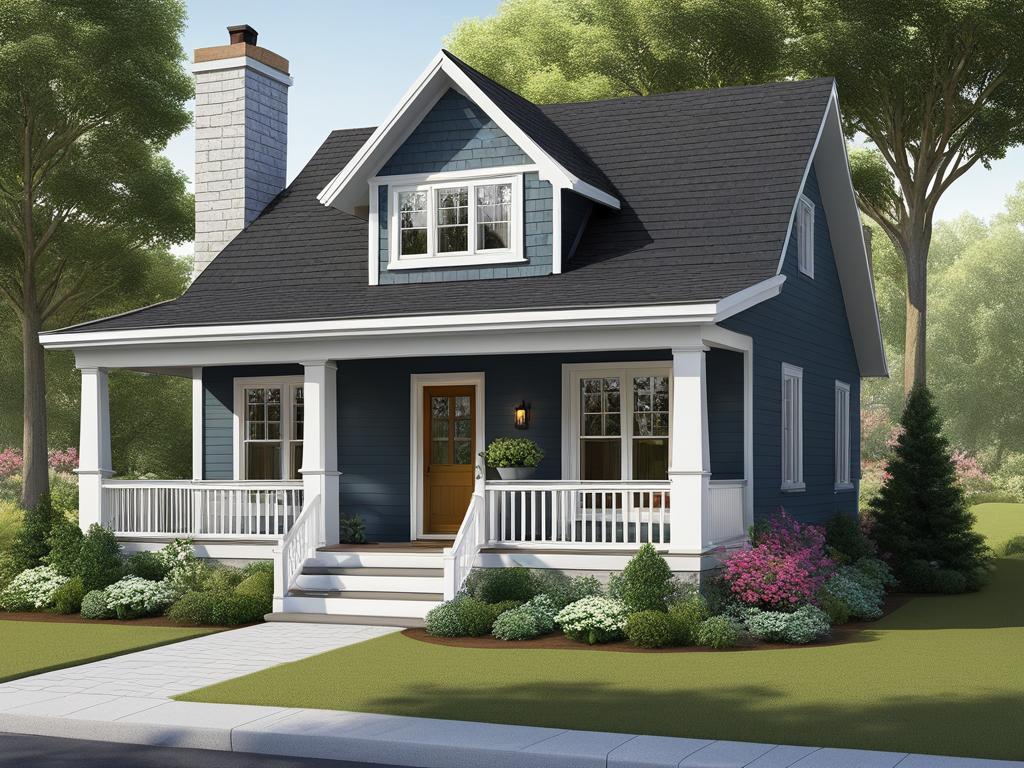
Overall, a small traditional home plan with rustic charm, modern convenience, a Rockwellian-style patio, large windows, and a wooden fence offers homeowners the opportunity to create a timeless and inviting living space.
Modern, Transitional Home Plan – 20 Feet by 40 Feet
A modern, transitional home plan with dimensions of 20 feet by 40 feet wide offers a versatile canvas to explore various decorative styles. With its straightforward layout, this house plan provides a solid foundation to unleash your creativity and design preferences.
One exceptional feature of this modern, transitional home plan is the opportunity to incorporate a rooftop terrace. This outdoor space can be transformed into a relaxing area where you can unwind or entertain guests. Imagine sipping cocktails on an Art Deco inspired rooftop bar with panoramic views.
The house’s bright colors and smooth lines lend themselves well to a range of decorative styles. To enhance the overall design, consider adding a wooden deck to create a seamless transition from indoor to outdoor living areas. The natural warmth of wood will complement the modern aesthetic and add a touch of sophistication.
Furthermore, angular design accents can be incorporated throughout the home to create visual interest and add a contemporary flair. From angular light fixtures to angular window treatments, these accents will add a sense of dynamism and modernity to the space.
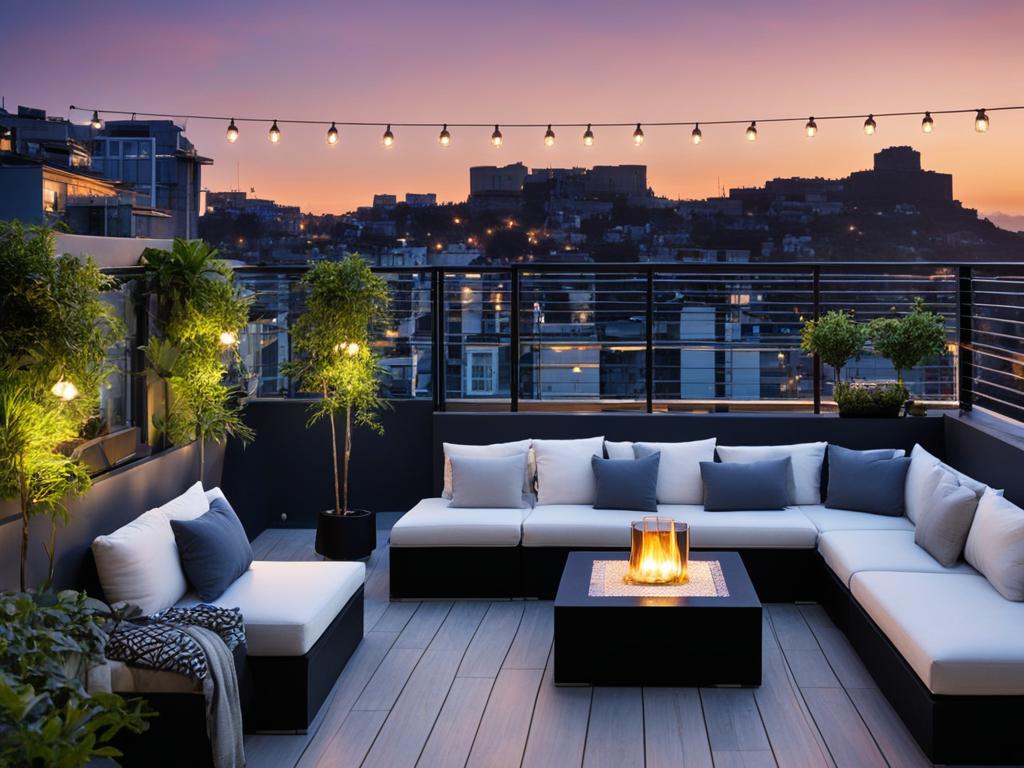
In summary, a modern, transitional home plan with a straightforward layout and dimensions of 20 feet by 40 feet wide offers endless possibilities for showcasing your personal style. Whether you choose to create a relaxing rooftop terrace, incorporate a wooden deck, or highlight angular design accents, this home plan provides a foundation for a truly remarkable living space.
Modular Home Plan – 20 Feet by 40 Feet Wide
A modular home plan with dimensions of 20 feet by 40 feet wide offers a quick and efficient method for construction. The open floor plan provides flexibility and customization options, allowing homeowners to create the perfect living space for their needs. The modular construction process ensures a streamlined and time-saving build, making it an ideal choice for those seeking a fast and hassle-free construction experience.
One of the key features of a modular home plan is the use of tall walls and large windows, which create a sense of spaciousness and allow an abundance of natural light to enter the space. This combination of tall walls and large windows not only enhances the aesthetic appeal of the home but also creates a bright and inviting atmosphere inside.
Additionally, a modular home plan can include a spiral staircase, adding a unique architectural element to the design. The spiral staircase serves as a focal point, creating a visually stunning feature while also saving space. It provides easy access to the upper level and adds a touch of elegance to the overall design.
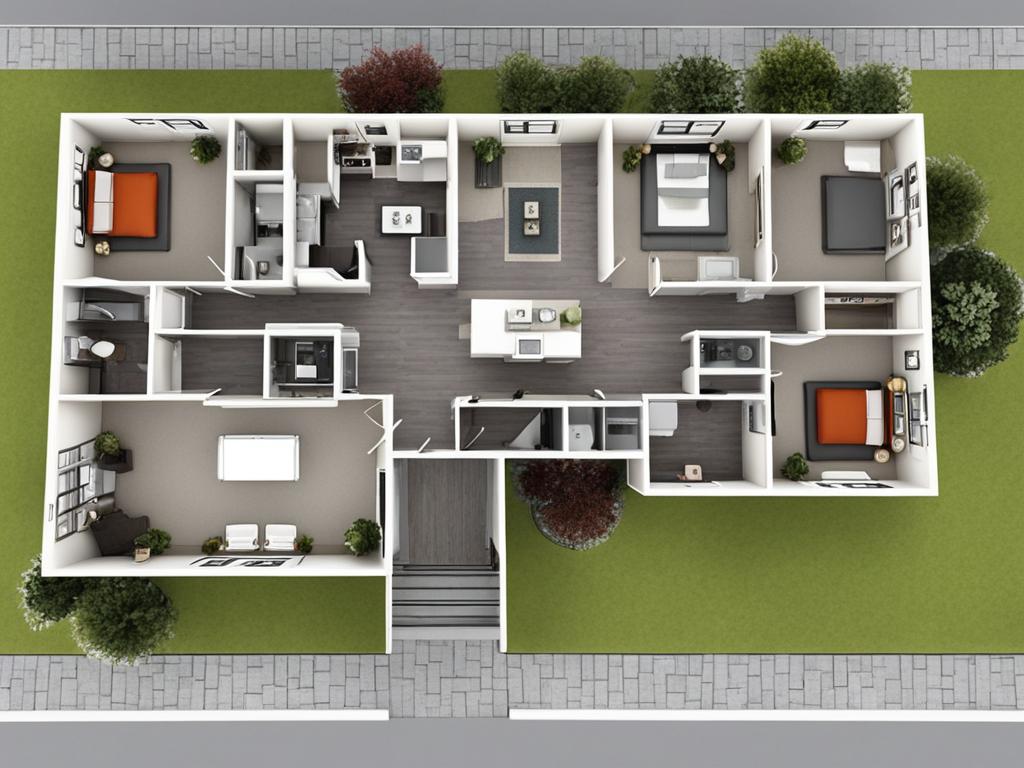
“Modular home plans offer a convenient and efficient way to build a new home. The quick construction process, open floor plan, tall walls, large windows, and spiral staircase make these homes both functional and visually appealing.”
Multi-Level Contemporary Home Plan – 20 Feet by 40 Feet
If you’re looking for a multi-level contemporary home plan with a varied and exciting structure, then this 20 feet by 40 feet design is just what you need. With its tall entrance hall and bright and airy kitchen, this home offers a luxurious and modern living space. In addition, the plan offers the opportunity to create stunning and luxurious terraces, along with quirky balcony designs.
Starting with the tall entrance hall, this space serves as the grand focal point of the home. Adorned with a stunning Art Deco fireplace, this area is sure to impress guests and create a warm and inviting atmosphere.
The bright and airy kitchen is another highlight of this contemporary home plan. With ample natural light streaming through large windows, the kitchen becomes a cheerful and inviting space. The addition of a modern island provides both functionality and an element of style.
One of the standout features of this multi-level home plan is the opportunity to create luxurious terraces. These outdoor spaces can be designed to enhance the overall aesthetic of the home while providing a relaxing and enjoyable area for outdoor activities.
Whether you choose to incorporate a rooftop terrace or a terraced garden, these spaces can become a private oasis for entertaining guests or simply enjoying some outdoor relaxation.
To add an element of uniqueness to the home, quirky balcony designs can be integrated into the multi-level structure. These balconies can serve as cozy nooks for reading or a stylish spot to enjoy a morning coffee.
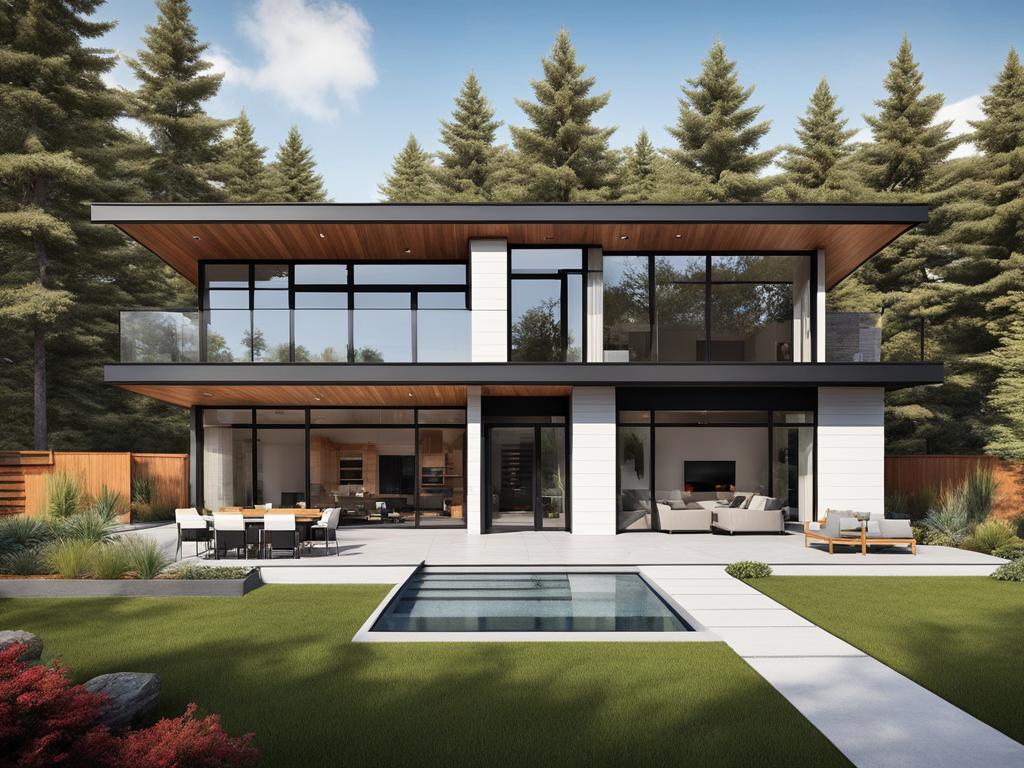
The multi-level contemporary home plan with its varied and exciting structure, tall entrance hall, bright and airy kitchen, and luxurious terraces offers a perfect blend of modern design and functionality. With its architectural features and luxurious touches, this home plan is sure to impress.
Craftsman Home Plan – 20 Feet by 40 Feet
A craftsman home plan with dimensions of 20 feet by 40 feet wide creates a traditional and cozy atmosphere. This plan emphasizes classic details, allowing homeowners to enjoy the timeless charm of a craftsman-style home. With its wooden accents and wrap-around porch, this design exudes warmth and character.
Classic Details and Wooden Accents
In a craftsman home plan, classic details take center stage. From beautifully crafted woodwork to intricate trim and molding, every element is carefully designed to showcase traditional craftsmanship. Wooden accents bring a touch of natural beauty and warmth to the interiors, creating a welcoming and inviting ambiance.
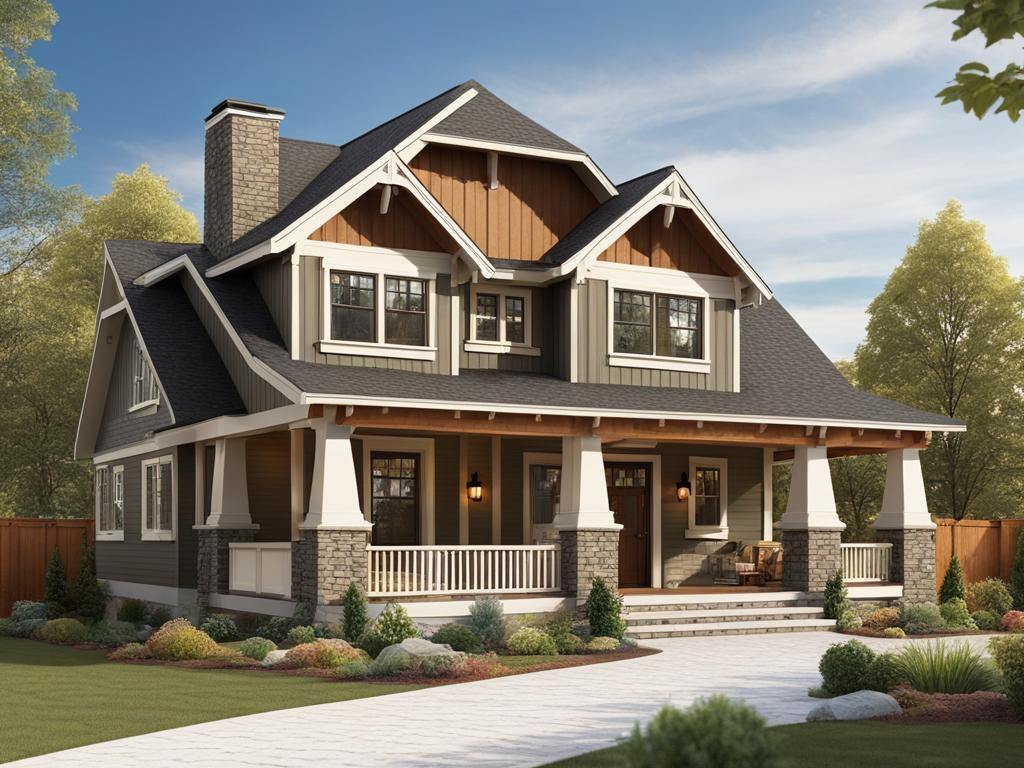
Cozy Living Spaces
Craftsman homes are known for their cozy and intimate living spaces. The layout is designed to maximize the functionality of every room, ensuring that no space is wasted. The well-defined spaces offer a sense of comfort and tranquility, making it the perfect retreat for homeowners.
Wrap-Around Porch
A hallmark of a craftsman home plan is the wrap-around porch. This charming outdoor space provides a perfect spot to relax and enjoy the surrounding landscape. Whether sipping a morning coffee or hosting an evening gathering, the wrap-around porch adds both functionality and curb appeal to the home.
| Key Features | Benefits |
|---|---|
| Classic Details | Timeless charm and elegance |
| Wooden Accents | Brings warmth and natural beauty |
| Cozy Living Spaces | Comfortable and functional layout |
| Wrap-Around Porch | Enhances outdoor living and curb appeal |
In conclusion, a craftsman home plan with dimensions of 20 feet by 40 feet offers the perfect blend of traditional charm and cozy living spaces. With its classic details, wooden accents, and a charming wrap-around porch, this design is sure to create a warm and inviting atmosphere for homeowners.
Cape Cod Home Plan – 20 Feet by 40 Feet
A Cape Cod home plan with dimensions of 20 feet by 40 feet wide combines provincial and modern styles. This plan offers a versatile design that can be customized to suit various preferences. The exterior of the house can be enhanced with charming details such as iron-work accents and an attractive window box, adding character and curb appeal.
When it comes to the color scheme, walls painted in bright classic white can create a timeless and elegant look. For those who prefer a bolder statement, a navy blue color choice can give the home a more Art Deco style, adding sophistication and depth.
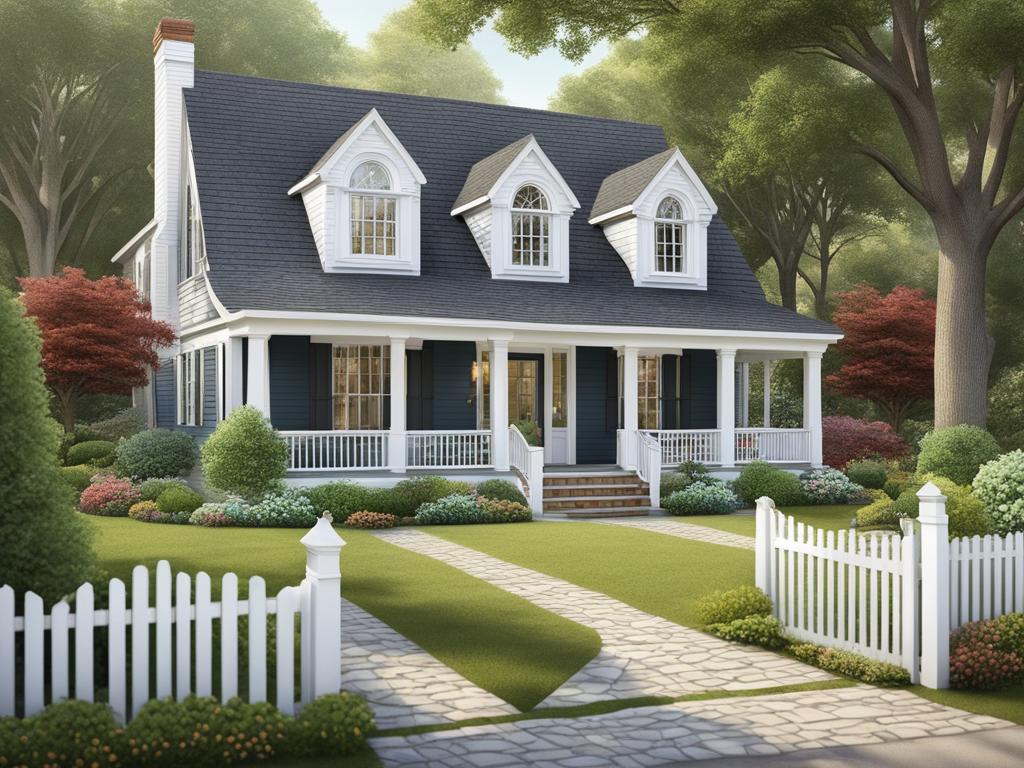
Key Features of the Cape Cod Home Plan:
- Provincial and modern styles combined
- Charming details like iron-work accents and an attractive window box
- Versatile design that can be customized
- Bright colors like classic white or bold navy
With its functional layout and charming details, the Cape Cod home plan is perfect for those who appreciate a blend of provincial and modern aesthetics. Whether you prefer a classic white exterior or a vibrant navy blue, this plan provides a versatile canvas to showcase your personal style. The addition of iron-work accents and an attractive window box adds another layer of allure to the overall design.
The Cape Cod home plan is suitable for various settings, from a coastal retreat to a suburban neighborhood. Its bright colors and charming details make it a standout choice that can be further enhanced with luxurious touches such as ornamental pieces or intricate landscaping.
Ranch Home Plan – 20 Feet by 40 Feet
A ranch home plan with dimensions of 20 feet by 40 feet wide offers a luxurious and modern design. This plan emphasizes elegant lines and utilizes natural light with large windows. To create a modern twist, contemporary metal accents and statement chandeliers can be added. Timber paneling can also be incorporated for a classically-inspired look.
Key Features of the Ranch Home Plan:
- Luxurious and modern design
- Elegant lines and contemporary metal accents
- Ample natural light with large windows
- Possibility to incorporate timber paneling for a classic touch
“The ranch home plan provides a spacious and elegant living environment, with its luxurious and modern design. The emphasis on elegant lines and contemporary metal accents adds a touch of sophistication to the overall aesthetic. With large windows, the plan allows an abundance of natural light to flood the interior, creating a bright and inviting atmosphere. For those who appreciate a touch of tradition, timber paneling can be incorporated to add a classic charm to the space.”
Comparison of Ranch Home Plan Features
| Feature | Description |
|---|---|
| Luxurious Design | Elegant lines and contemporary metal accents |
| Natural Light | Large windows for ample natural light |
| Classic Touch | Possibility to incorporate timber paneling |
Southern Home Plan – 20 Feet by 40 Feet
A southern home plan with dimensions of 20 feet by 40 feet wide brings a sense of comfort and warmth. This plan focuses on classic details such as large paned windows and a wraparound veranda. It can be styled in a rustic manner with wood paneling, planked ceilings, and wrought iron accents. Alternatively, a more contemporary approach can be taken with bright colors, stained glass, and angular shapes.
Creating a southern-style home plan with a 20×40 layout offers a unique opportunity to merge traditional charm and modern design. The layout maximizes space while maintaining the essential features that define southern homes.
A key element of the southern home plan is the large paned windows, which allow natural light to fill the space and provide a picturesque view of the surroundings. The windows can be adorned with simple yet elegant curtains or left unadorned to emphasize the beauty of the outdoors.
The wraparound veranda is another hallmark of southern homes. It not only adds character and visual appeal to the exterior but also provides a practical space for relaxing and enjoying the outdoors. The veranda can be furnished with comfortable chairs and tables, creating a cozy spot for sipping sweet tea or hosting gatherings with friends and family.
To enhance the rustic style of the southern home plan, consider incorporating elements such as wood paneling on the walls and planked ceilings. These classic details add texture and warmth to the interior, creating a welcoming and nostalgic atmosphere. Additionally, wrought iron accents, such as railings or light fixtures, can further enhance the rustic charm of the space.
For a more contemporary twist on the southern home plan, bright colors can be introduced to add vibrancy and personality. Consider using bold hues on accent walls or incorporating colorful furniture and decor pieces. Stained glass windows or angular shapes in architectural details can also lend a modern touch to the overall design.
Overall, the southern home plan with its classic details, rustic style, and bright colors offers a unique blend of comfort and sophistication. It provides a welcoming and inviting space where comfort and warmth coexist with timeless elegance.
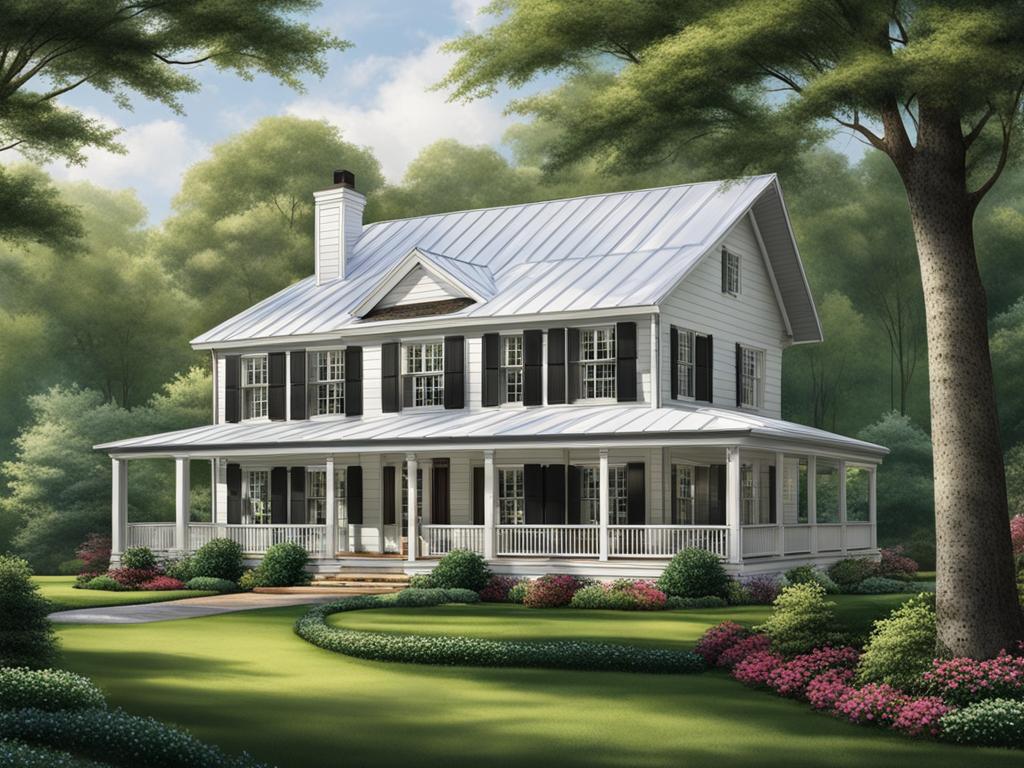
Key Features of a Southern Home Plan – 20 Feet by 40 Feet
| Feature | Description |
|---|---|
| Large Paned Windows | Allow abundant natural light and offer breathtaking views |
| Wraparound Veranda | Provides a charming outdoor space for relaxation and gatherings |
| Wood Paneling | Brings rustic warmth and texture to the interior |
| Planked Ceilings | Adds character and complements the wood paneling |
| Wrought Iron Accents | Enhances the rustic charm and adds visual interest |
| Bright Colors | Infuses a contemporary twist to the traditional design |
House Designs with Porch – 20 Feet by 40 Feet Wide
House designs with a porch have always been a popular choice for those who appreciate outdoor living. If you have a 20×40 house plan, incorporating a porch into your design can provide ample space to create a stunning outdoor area, seamlessly blending the boundaries between indoor and outdoor living.
For homeowners seeking a touch of nostalgia and country charm, an ornate country porch adorned with delicate floral motifs can be the perfect addition. Imagine sitting on a rocking chair, sipping a glass of lemonade, and enjoying the fresh air. This picturesque scene can become a reality with the right porch design.
Alternatively, for those with a more modern and contemporary taste, a screened-in porch offers the ideal balance between an outdoor retreat and a protected indoor space. With its clean lines and sleek design, a screened-in porch brings an Art Deco inspired charm to your living space, creating a seamless transition from the inside to the outside.
Whether you prefer the rustic elegance of an ornate country porch or the modern allure of a screened-in porch, incorporating a porch into your house design adds not only visual appeal but also a space for outdoor relaxation and entertaining. Embrace the beauty of outdoor living with a porch that perfectly complements your 20×40 house plan.
FAQ
How can I optimize a 20×40 house plan?
To optimize a 20×40 house plan, you can create a multipurpose integrated space by dividing the plan into sections. This can be achieved through furniture placement, rugs, and accent walls. Alternatively, you can build walls to create separate sections, such as a community area and a bedroom.
How can I make the most of the floor space in a 20×40 house plan?
To maximize the potential of a 20×40 house plan, it’s important to optimize the floor space. This can be done by placing the seating arrangement in a way that utilizes corners and opening up spaces between furniture and walls. Additional floor space can be used for artwork and decorative elements.
What are some ways to make use of vertical spaces in a 20×40 house plan?
Instead of adding furniture within the 20×40 house plan, make use of the walls to get creative. Installing wall shelves and cabinets can increase storage capacity while keeping the space organized. Mounting a TV on the wall can also create a modern and contemporary look.
How can I create a remarkable lighting scheme in a 20×40 house plan?
Lighting plays a crucial role in setting the ambiance of a 20×40 house plan. Both natural and artificial lights should be utilized strategically, ensuring proper lighting near the bed, dining table, and workspace. Adding small LED lights in the corners can create a broader and warm atmosphere. Soft lighting fixtures like string lights can be installed near the ceiling to adorn the walls.
How can I incorporate greenery into a 20×40 house plan?
Adding greenery can bring warmth and personality to a 20×40 house plan. Placing plants like creepers and vines around the walls or hanging them from the ceiling can add a refreshing touch. Small potted plants and hanging baskets with blooming flowers can be placed in the doorstep or gallery areas for a welcoming atmosphere.
What are some options for a small traditional home plan with dimensions of 20 feet by 40 feet wide?
A small traditional home plan with dimensions of 20 feet by 40 feet wide offers the opportunity to incorporate rustic charm with modern convenience. This plan allows for the creation of a decorative Rockwellian-style patio area or ornamental garden. Large windows bring in natural light and showcase interior details. The addition of a wooden fence can enhance the classical style.
What can I do with a modern, transitional home plan that measures 20 feet by 40 feet wide?
A modern, transitional home plan with dimensions of 20 feet by 40 feet wide enables various decorative styles with its straightforward layout. Features like a rooftop terrace offer the opportunity to create a relaxing outdoor area or an Art Deco inspired rooftop bar. The house’s bright colors and smooth lines can be complemented by a wooden deck or emphasized with angular design accents.
How can a modular home plan with dimensions of 20 feet by 40 feet wide be utilized?
A modular home plan with dimensions of 20 feet by 40 feet wide provides a quick and efficient method for construction. This plan allows for an open floor plan with customization options. Tall walls can be utilized with large windows and an Art Deco mural or decorative mirrors and furniture. The two levels can be joined with a spiral staircase for added convenience.
What are some design possibilities with a multi-level contemporary home plan measuring 20 feet by 40 feet wide?
A multi-level contemporary home plan with dimensions of 20 feet by 40 feet wide offers a varied and exciting structure. This plan allows for the creation of a tall entrance hall with a stunning Art Deco fireplace. The levels can be utilized to create a bright and airy kitchen with a modern island or experiment with luxurious terraces and quirky balcony designs.
How can a craftsman home plan measuring 20 feet by 40 feet wide be enhanced?
A craftsman home plan with dimensions of 20 feet by 40 feet wide creates a traditional and cozy atmosphere. This plan emphasizes classic details and provides the opportunity to accentuate natural elements with wooden accents or tiled flooring. A small veranda or a traditional wrap-around porch can add to the charm of the building.
What design possibilities are there for a Cape Cod home plan with dimensions of 20 feet by 40 feet wide?
A Cape Cod home plan with dimensions of 20 feet by 40 feet wide combines provincial and modern styles. This plan can be enhanced with charming exterior details like ironwork or an attractive window box. Walls can be painted in bright classic white or bold navy for a more Art Deco style. The design can be complemented with a variety of luxury touches, such as ornamental pieces.
How can a ranch home plan measuring 20 feet by 40 feet wide be designed?
A ranch home plan with dimensions of 20 feet by 40 feet wide offers a luxurious and modern design. This plan emphasizes elegant lines and utilizes natural light with large windows. To create a modern twist, contemporary metal accents and statement chandeliers can be added. Timber paneling can also be incorporated for a classically-inspired look.
What are some possibilities for a southern home plan measuring 20 feet by 40 feet wide?
A southern home plan with dimensions of 20 feet by 40 feet wide brings a sense of comfort and warmth. This plan focuses on classic details such as large paned windows and a wraparound veranda. It can be styled in a rustic manner with wood paneling, planked ceilings, and wrought iron accents. Alternatively, a more contemporary approach can be taken with bright colors, stained glass, and angular shapes.
How can a 20×40 house plan be designed to incorporate a porch?
House designs with a porch are a popular option for those who enjoy outdoor living. A 20×40 house plan with a porch offers ample space to create a stunning outdoor area. Whether it’s an ornate country porch with delicate floral motifs or a modern and stylish screened-in porch, the addition of a porch can bring an Art Deco inspired charm to the living space.

