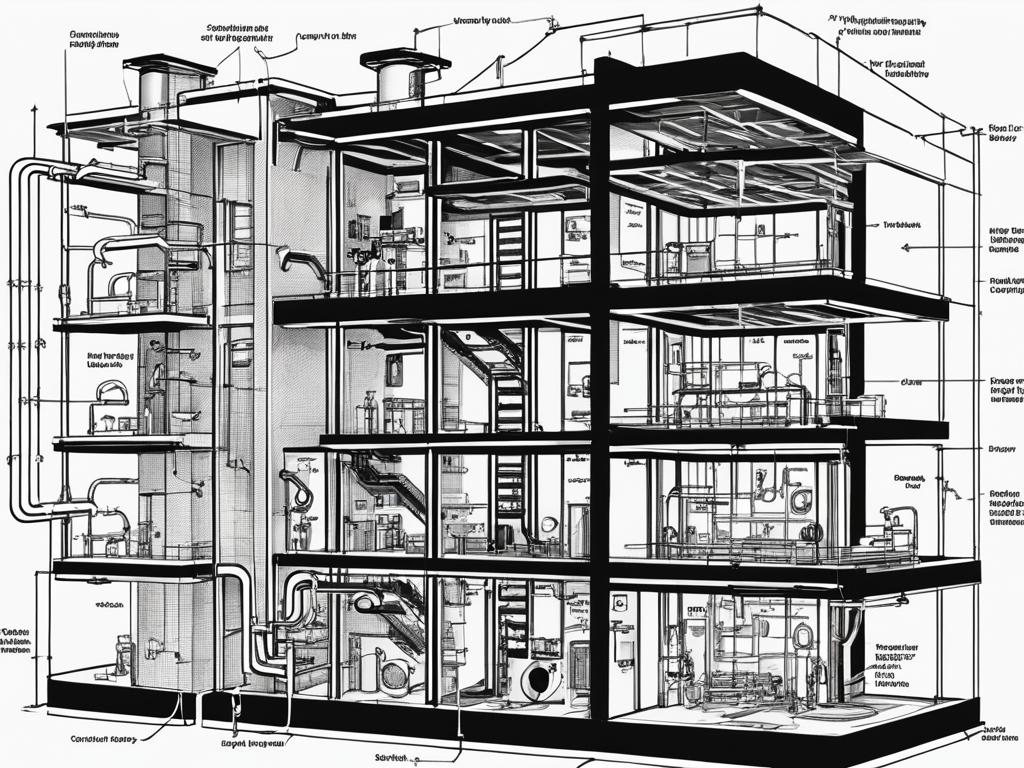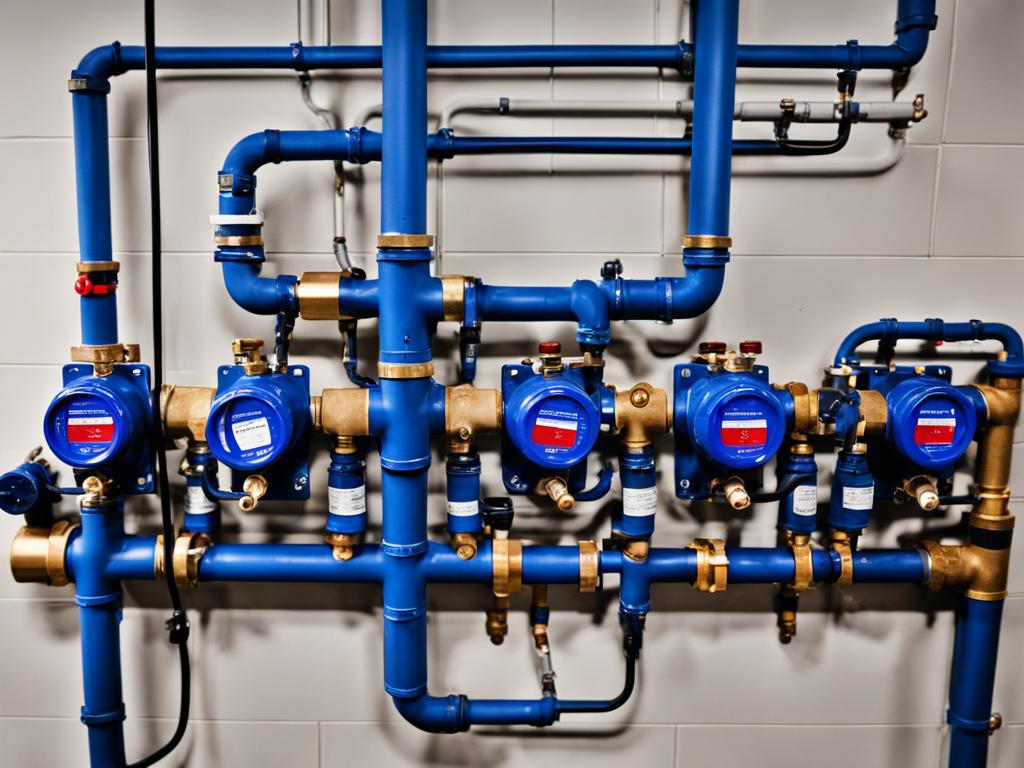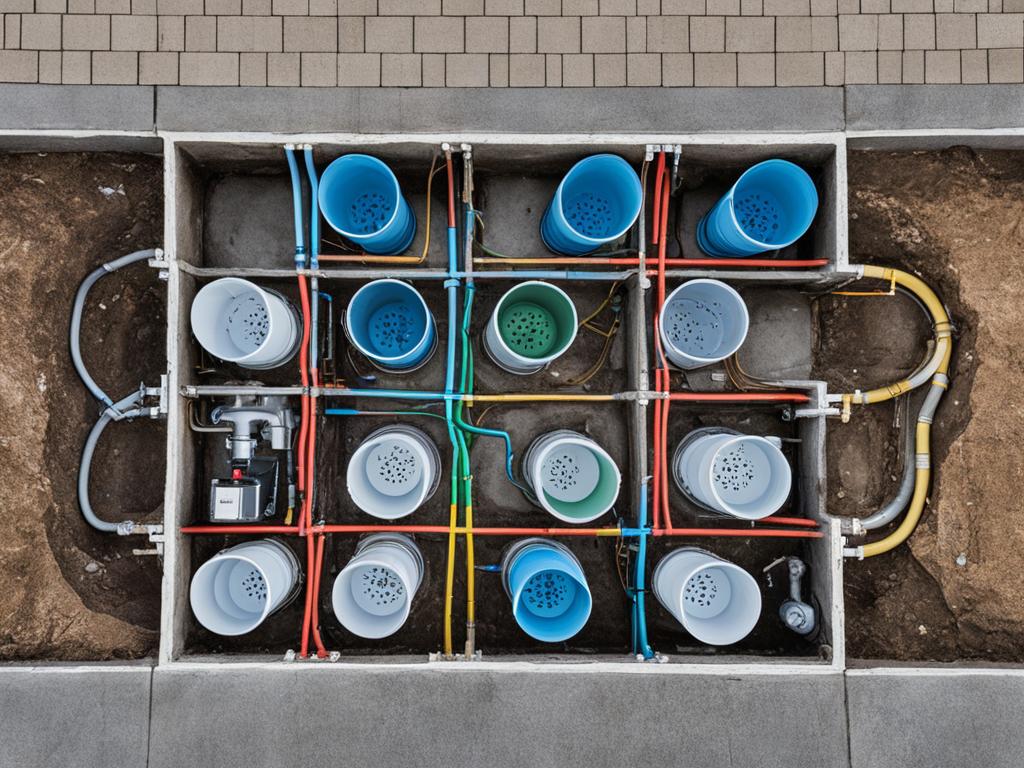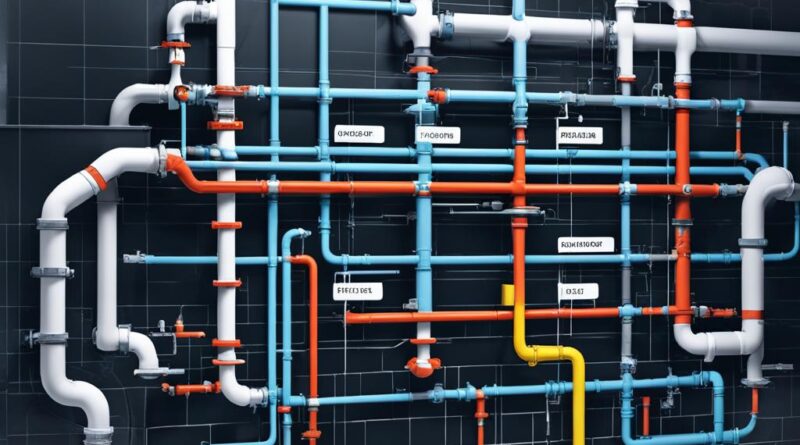Understanding Your Apartment Plumbing Diagram
Living in an apartment comes with its unique set of challenges, and one of them is understanding the plumbing system in your building. Unlike single-family homes, apartment buildings have complex plumbing systems that cater to multiple units. To navigate through this maze of pipes and valves, it’s essential to have a clear understanding of your apartment plumbing diagram.
Key Takeaways:
- An apartment plumbing diagram helps you visualize the layout and design of the plumbing system in your building.
- Understanding your apartment plumbing diagram allows you to identify potential issues and communicate them effectively to building management or a professional plumber.
- Apartment plumbing systems may vary depending on the type of building (multiple dwellings or multiple stories) and require specific design approaches.
- Control valves, water meters, and in-unit water heaters are essential components of apartment plumbing systems.
- Plumbing problems in one unit can have a ripple effect on other units if they share pipes.
Types of Apartment Buildings
When it comes to apartment buildings, there are two primary types: multiple dwelling systems and multiple story systems. Let’s explore each one in more detail:
Multiple Dwelling Systems
Multiple dwelling systems refer to buildings that consist of duplexes, triplexes, or fourplexes. In these buildings, several individual homes are connected and share a common plumbing system. This means that the plumbing design needs to accommodate the needs of multiple households while ensuring proper water flow and drainage.
Multiple Story Systems
On the other hand, multiple story systems are tall buildings with multiple units stacked on top of each other. These buildings can range from low-rise apartments to high-rise condominiums. Each unit in a multiple story system typically has its own plumbing connections, including water supply and drain lines. The plumbing design for these systems needs to consider the vertical distribution of water and the management of wastewater throughout the building.
Understanding the differences between multiple dwelling and multiple story systems is important for both residents and plumbing professionals. It helps ensure that the plumbing design and infrastructure are optimized for the specific type of apartment building.
https://www.youtube.com/watch?v=qZ4HTmibt1g
Plumbing Layout for Multiple Dwelling Systems
Multiple dwelling systems in apartment buildings typically have a similar layout to single-family homes, with the addition of extra pipes that supply water to each individual unit. These systems usually have hot and cold supply lines in key areas such as kitchens and bathrooms, as well as existing water hookups for appliances like washers and dishwashers. Additionally, these systems include a drain-waste-vent (DWV) system that transports wastewater from each unit and prevents blockages by allowing air to enter the pipes.
To better understand the plumbing layout in multiple dwelling systems, take a look at the following description:
| Component | Description |
|---|---|
| Supply Lines | Extra pipes that deliver hot and cold water to each apartment unit, typically found in kitchens and bathrooms. |
| Water Hookups | Existing connections for appliances such as washers and dishwashers, ensuring easy access to water supply. |
| Drain-Waste-Vent (DWV) System | A network of pipes that carries wastewater from each unit to the main sewer line, preventing blockages and allowing proper air circulation. |
Having a good understanding of the plumbing layout in your apartment building can help you identify any issues that may arise and communicate with plumbers or building management effectively. It allows you to spot potential leaks, clogs, or other problems and take appropriate action. By being mindful of the plumbing blueprint for apartments, you can ensure the smooth functioning of the entire system and avoid inconveniences for yourself and your neighbors.
Case Study: Identifying a Plumbing Issue
“I noticed a strange gurgling sound whenever I flushed the toilet in my apartment. Initially, I thought it was just a minor issue, but after inspecting the plumbing layout, I realized that there might be an obstruction in the DWV system. I immediately contacted the building management, who promptly arranged for a plumber to investigate the problem. Thanks to my understanding of the apartment plumbing diagram, the issue was resolved quickly, preventing further damage to the building’s plumbing system.”
By having a basic knowledge of the plumbing layout for multiple dwelling systems, you can detect and address potential issues early on, ensuring both the functionality of your own unit and the overall plumbing efficiency of the apartment building. If you notice any unusual signs or suspect a plumbing problem, it’s always a good idea to notify the appropriate channels and seek professional help.

Plumbing Design for Multiple Story Systems
Multi-story apartment buildings face unique challenges when it comes to maintaining adequate water pressure throughout the entire building. To address this issue, different design approaches are employed, utilizing various systems to ensure a sufficient water supply for each unit.
Gravity-Based Roof Tanks
One of the design solutions used in multi-story buildings is the incorporation of gravity-based roof tanks. These tanks rely on the natural force of gravity to assist in water flow, providing consistent water pressure throughout the building. The tanks are strategically placed on the roof, allowing water to be distributed to different floors with minimal energy consumption. This design ensures that residents on higher floors receive the same water pressure as those on lower floors.
Booster Pumps
In some cases, multi-story buildings may utilize booster pumps to increase water pressure. These pumps are installed at various points within the plumbing system to maintain optimal water pressure throughout the building. By boosting the pressure in the system, booster pumps ensure that water reaches higher floors without compromising water flow or pressure. This design is particularly useful in buildings with water demand fluctuations or in areas with low municipal water pressures.
Hydro-Pneumatic Storage Tanks
Another design approach used in multi-story buildings is the incorporation of hydro-pneumatic storage tanks. These tanks utilize air pressure to move water and maintain consistent pressure throughout the building. As water is pumped into the tanks, it compresses the air above the water level, creating pressure that helps distribute water to all floors. This design ensures that water pressure remains steady even during peak usage times, providing a reliable water supply to all residents.
The plumbing schematic for multi-story buildings also includes a comprehensive drainage system consisting of vertical stacks, branch lines, and horizontal underground lines. These components work together to efficiently remove wastewater from the building, preventing backups and maintaining a hygienic environment.
A visual representation of the plumbing design for multi-story buildings is presented in the following table:
| Component | Description |
|---|---|
| Gravity-Based Roof Tanks | Utilize gravity to assist in water flow, ensuring consistent water pressure throughout the building |
| Booster Pumps | Increase water pressure to ensure adequate supply on higher floors |
| Hydro-Pneumatic Storage Tanks | Use air pressure to move water and maintain consistent pressure throughout the building |
| Vertical Stacks, Branch Lines, and Horizontal Underground Lines | Efficiently remove wastewater from the building |
Control Valves, Heaters, and Water Meters
When it comes to apartment plumbing systems, several key components play a vital role in ensuring efficient functioning and water management within the building. These components include control valves, in-unit water heaters, and water meters.
Control Valves
Control valves are essential in apartment plumbing systems as they help regulate water flow and prevent cross-contamination between units. These valves allow individual control over the water supply to each apartment, providing convenience and ensuring the safety of the residents.
By using control valves, tenants can easily shut off the water supply to their units during maintenance or emergencies without affecting the water flow to other apartments. This flexibility is especially crucial in shared plumbing systems to minimize disruptions and ensure smooth operations.
In-Unit Water Heaters
In-unit water heaters are commonly found in apartment buildings to provide hot water to each individual tenant. These heaters can be electric or gas-powered and are installed in each apartment to meet the specific hot water demands of the residents.
Having in-unit water heaters offers several advantages. Firstly, it eliminates the need for a central water heating system, reducing energy and water waste. Secondly, tenants have control over their hot water temperature, ensuring their comfort and satisfaction.
Additionally, in-unit water heaters eliminate the need for hot water recirculation systems, which can lead to significant energy savings. With these heaters, hot water is readily available as soon as the tap is turned on, reducing waiting time and minimizing water wastage.
Water Meters
Water meters are installed in apartment buildings to monitor water consumption for billing purposes. Each unit is assigned a water meter, which measures the amount of water used by the tenant. This ensures accurate water billing and encourages water conservation.
By having individual water meters, tenants are aware of their water usage, promoting responsible water consumption. It also allows building management to track water consumption patterns, identify potential leaks or inefficiencies, and implement measures to reduce overall water consumption.

Control valves, in-unit water heaters, and water meters are essential components of apartment plumbing systems. They contribute to efficient water management, personal control over water flow, and accurate water billing. Their presence ensures a well-functioning and sustainable plumbing system within apartment buildings.
Apartment Drains Connection
When it comes to apartment plumbing systems, the connection between apartment drains and shared pipes plays a crucial role in the overall functionality of the building. Understanding how these drains are connected and the extent of shared pipes is essential for both residents and building management.
In many apartment buildings, units are interconnected through a network of vertical stacks, horizontal pipes, and branch lines. However, the extent to which these pipes are shared among different units can vary depending on the plumbing design of the building.
In some cases, multiple units may share a few pipes or a specific section of pipes, while in other cases, each unit may have its own set of pipes. The plumbing layout and blueprint of the building determine the degree of connection between apartment drains and shared pipes.
Understanding the extent of shared pipes is important as it can have implications for maintenance and plumbing repairs. If multiple units share a section of pipes, a problem or blockage in one unit’s drain can potentially affect the drainage system of other units connected to the same pipes.
To give you a better understanding, here is a diagram showcasing the connection of apartment drains and the potential extent of shared pipes:

| Apartment Unit | Connected Pipes |
|---|---|
| Unit 1 | Drain A |
| Unit 2 | Drain A, Drain B |
| Unit 3 | Drain B |
| Unit 4 | Drain C |
This table represents a simplified scenario where Unit 1 has its own drain (Drain A), while Units 2 and 3 share Drain A and Drain B. Unit 4, on the other hand, has its own separate drain (Drain C). This illustrates how the connection between apartment drains and shared pipes can vary within an apartment building.
By understanding the connection between apartment drains and shared pipes, residents and building management can better anticipate and address plumbing issues that may arise. In the event of a problem with shared pipes, it is important to involve professional plumbers who specialize in apartment plumbing systems to ensure effective and efficient repairs.
Impact of Plumbing Problems in Apartment Buildings
Plumbing problems in apartments can have a ripple effect, potentially impacting multiple units within the building. This is especially true when apartments are connected through shared pipes. The consequences of plumbing issues can range from inconvenience to more serious damage and disruption.
For example, a clogged drain or toilet in one apartment can cause issues for other units on the same line. This can lead to slow drainage, foul odors, and even sewer backups, affecting the comfort and well-being of multiple tenants. Prompt attention and resolution are necessary to prevent further problems and maintain a healthy living environment.
“A plumbing problem in one apartment can quickly become a problem for all. It’s important for residents to be vigilant and report issues promptly.”
Frozen pipes are another common problem in apartment buildings, particularly during cold weather. If the common line freezes, it can disrupt the water supply to the entire building. This can leave residents without running water, impacting their daily activities and basic needs. It also poses a risk of bursting pipes, leading to water damage and costly repairs.
Take Action to Address Plumbing Problems
Understanding the potential impact of plumbing issues is crucial for both tenants and building management. By recognizing the interconnected nature of apartment plumbing systems, appropriate measures can be taken to address and resolve problems promptly.
If you encounter a plumbing issue in your apartment, here are a few steps you can take:
- Contact your building management or maintenance team to report the problem.
- Provide detailed information about the issue, including its location and any visible signs such as leaks or blockages.
- Follow any instructions or guidelines provided by the professionals handling the repairs.
- Take preventive measures to avoid future problems, such as being cautious about what you flush down the toilet or pour down the drain.
By addressing plumbing problems promptly and proactively, you can help minimize the impact on yourself and your fellow residents.
Conclusion
Understanding the plumbing system in your apartment building is crucial for addressing and resolving any plumbing issues that may arise. By familiarizing yourself with the layout and design of the apartment plumbing system, you can take proactive measures to maintain a functional plumbing system.
Knowing how the water supply and drainage are connected throughout the building can help you identify potential issues, such as shared pipe problems or the impact of plumbing emergencies on neighboring units. This knowledge empowers both residents and building management to take necessary steps to prevent and resolve plumbing problems.
If you encounter any plumbing issues in your apartment, it is highly recommended that you seek the assistance of a professional plumber. A professional plumber has the expertise and tools to accurately diagnose and fix plumbing problems, ensuring a proper resolution that minimizes inconvenience and potential damage.
By understanding the apartment plumbing system basics and promptly addressing any issues, you can ensure the smooth operation of the plumbing system in your apartment building. Remember, a functional plumbing system is essential for your daily needs and overall comfort as a resident.
FAQ
What is an apartment plumbing diagram?
An apartment plumbing diagram is a visual representation of the plumbing system in an apartment building. It shows the layout and connections of pipes, valves, fixtures, and other plumbing components.
Why are apartment plumbing systems more complex than single-family homes?
Apartment plumbing systems are more complex because they need to accommodate multiple units and residents. The shared nature of apartment buildings requires additional pipes, control valves, and drainage systems to ensure proper water supply and waste removal.
How does the plumbing layout differ for multiple dwelling systems?
Multiple dwelling systems in apartment buildings have a similar layout to single-family homes, but with the addition of extra pipes to supply water to each individual unit. These systems also include a drain-waste-vent (DWV) system that transports wastewater from each unit.
What are the challenges in plumbing design for multiple story apartment buildings?
Multi-story apartment buildings face challenges in maintaining adequate water pressure throughout the building. Different design approaches such as gravity-based roof tanks, booster pumps, and hydro-pneumatic storage tanks are used to address this issue.
What are control valves and why are they important in apartment plumbing systems?
Control valves help prevent cross-contamination and allow for individual control of water flow to each apartment unit. They play a crucial role in ensuring efficient functioning and water management within the apartment building.
Do apartment units share a common drainage system?
Yes, apartment units are connected through a network of vertical stacks, horizontal pipes, and branch lines. The extent of shared pipes between different units can vary depending on the plumbing design of the building.
How can plumbing problems in one apartment unit affect other units in the building?
Plumbing problems in one apartment unit can potentially impact other units if they are connected through shared pipes. Issues such as clogged drains or frozen pipes can cause disruptions to the entire building’s water supply or drainage system.
What should I do if I encounter a plumbing issue in my apartment?
If you encounter a plumbing issue in your apartment, it is recommended to seek the assistance of a professional plumber. They have the expertise to diagnose and resolve the problem effectively, ensuring proper functioning of the apartment’s plumbing system.

