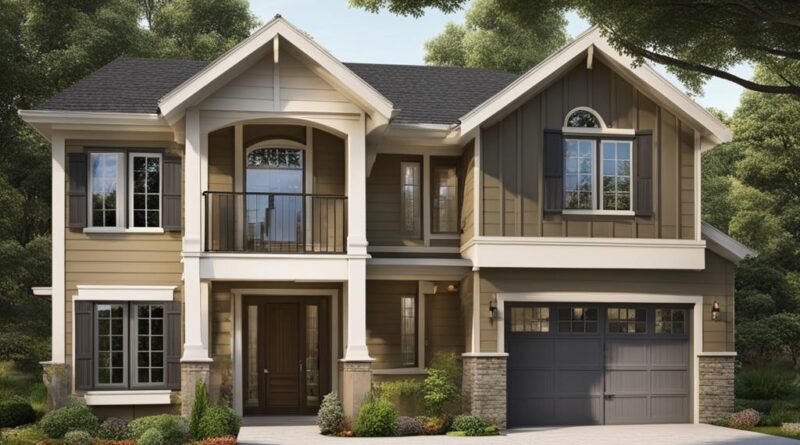Mother Daughter House: Dual Living Solutions
According to recent data, over 30% of the US population live in shared households, with a growing trend of multigenerational families living together. A mother-daughter house is a type of single-family home that offers two separate living areas, allowing a parent and child to share a home while maintaining privacy. There are various designs available, including duplexes, carriage homes, and other architectural styles, providing options to suit different family preferences and needs.
Key Takeaways:
- Mother-daughter houses allow parent and child to share a home while maintaining privacy
- Different designs of mother-daughter houses cater to various family preferences
- Multigenerational living is a growing trend in the US
- Duplexes, carriage homes, and other architectural styles offer options for dual living
- Over 30% of the US population live in shared households
Benefits of a Mother-Daughter House
Mother-daughter houses provide numerous advantages for multigenerational families. These unique homes offer a range of benefits, including increased property value, ample space, and the ability to cater to the needs of an aging population.
| Benefits of a Mother-Daughter House |
|---|
| 1. Increased Property Value |
| 2. Ample Space and Privacy |
| 3. Aging Population |
Increased Property Value: One of the notable benefits of mother-daughter houses is their potential to increase property value. Pre-designed mother-daughter residences are in high demand in the current market, attracting buyers who value the flexibility and convenience of dual living spaces under one roof.
Ample Space and Privacy: Mother-daughter houses allow families to live together while still having their own private spaces. This arrangement reduces the need for aging parents to move to nursing homes or assisted living communities. By providing separate living areas, these homes offer a sense of independence and privacy amidst multigenerational living.
Aging Population: As the population continues to age, mother-daughter houses become an increasingly popular choice for families seeking to care for their aging relatives. These homes offer the possibility of providing the necessary support and assistance while maintaining a close-knit family unit.
In summary, mother-daughter houses offer a range of benefits for multigenerational families, including increased property value, ample space, and the ability to cater to the needs of the aging population.
Construction and Permitting Process
Building a mother-daughter home requires careful planning, framing, and attention to detail. It is essential to consult with a knowledgeable contractor who can guide you through the process and ensure compliance with building codes and regulations.
Depending on the specific location, permits may be necessary for these unique structures. Local zoning boards often provide special permits for mother-daughter homes, as they cater to the needs of multigenerational families. These permits may include requirements related to building codes, fire safety, and driveway regulations.
Consulting an Expert Contractor
“Building a mother-daughter home requires expertise and knowledge of construction techniques and regulations. It is highly recommended to work with a professional contractor who specializes in these types of projects. They can assist you in designing and constructing a functional and compliant mother-daughter home.”
Permits and Zoning Regulations
“When building a mother-daughter home, it is important to obtain the necessary permits from local authorities. These permits ensure that the construction process follows building codes and regulations specific to this type of dwelling. Local zoning boards often provide special permits for mother-daughter homes, taking into consideration the unique needs of multigenerational families.”
“The permitting process may include requirements related to structural integrity, fire safety, plumbing, electrical systems, and driveway regulations. It is crucial to adhere to these regulations to ensure the safety and compliance of your mother-daughter home.”

| Construction and Permitting Process Checklist | Benefits | Considerations |
|---|---|---|
| Consult with a knowledgeable contractor | Increase property value | Obtain necessary permits |
| Design a functional layout | Convenience for multigenerational living | Comply with building codes |
| Ensure compliance with building codes | Potential for financial savings | Adhere to fire safety regulations |
| Obtain necessary permits | Promote family togetherness | Consider driveway regulations |
Mother-Daughter Home vs. Multi-Family Home
When considering housing options for multiple generations living together, it is important to understand the differences between a mother-daughter home and a multi-family home. While both options provide space for multiple generations, they offer distinct living arrangements and amenities.
In a mother-daughter home, separate living areas are incorporated within a single structure, allowing family members to live in close proximity while still maintaining privacy. This type of home promotes a sense of togetherness by providing shared facilities and utilities. It offers a convenient and supportive living environment for multigenerational families.
On the other hand, a multi-family home consists of multiple individual units, each with its own address and entrance. These units are designed for separate households and may have separate meters for utilities. Multi-family homes are typically intended for investment purposes, such as rental properties or condominiums.
Here is a comparison between the key features of a mother-daughter home and a multi-family home:
| Mother-Daughter Home | Multi-Family Home |
|---|---|
| Offers separate living areas within a single structure | Consists of multiple individual units |
| Promotes a sense of togetherness while maintaining privacy | Designed for separate households |
| Shared facilities and utilities | Separate meters for utilities |
Both mother-daughter homes and multi-family homes have their advantages, depending on the specific needs and preferences of the individuals involved. However, for multigenerational families looking to live together while still maintaining separate living areas, a mother-daughter home provides a practical and accommodating solution.
Setting Boundaries and Creating Harmony
When multiple generations live together, it’s crucial to establish boundaries and guidelines to ensure harmony and avoid conflicts in a multigenerational living arrangement. Open and honest communication becomes the foundation for addressing various aspects of shared living, including financial responsibilities, personal space, and privacy.
Here are some essential tips to create a comfortable and supportive environment for everyone:
- Establish clear boundaries: Determine and communicate boundaries regarding personal space, noise levels, and shared areas. This will help prevent misunderstandings and promote respect among family members.
- Prioritize communication: Regularly engage in open and honest communication to address concerns, resolve conflicts, and foster understanding. Encouraging family discussions can lead to smoother interactions and a more cohesive living environment.
- Allocate individual time: Setting aside time for individual activities is crucial for maintaining personal well-being and ensuring everyone has their own space to relax and pursue their interests.
- Embrace compromise: Multigenerational living requires compromise from all parties involved. Being flexible and understanding the needs and perspectives of other family members can contribute to a harmonious coexistence.
- Respect privacy: Recognize and respect each individual’s need for privacy. Establish guidelines for privacy boundaries, such as knocking before entering someone’s personal space, to foster a sense of independence and personal comfort.
By establishing boundaries, maintaining open communication, practicing compromise, and respecting privacy, multigenerational families can create a comforting and supportive environment where everyone’s needs are taken into consideration.
Here’s a beautiful image of a multigenerational family enjoying a meal together:
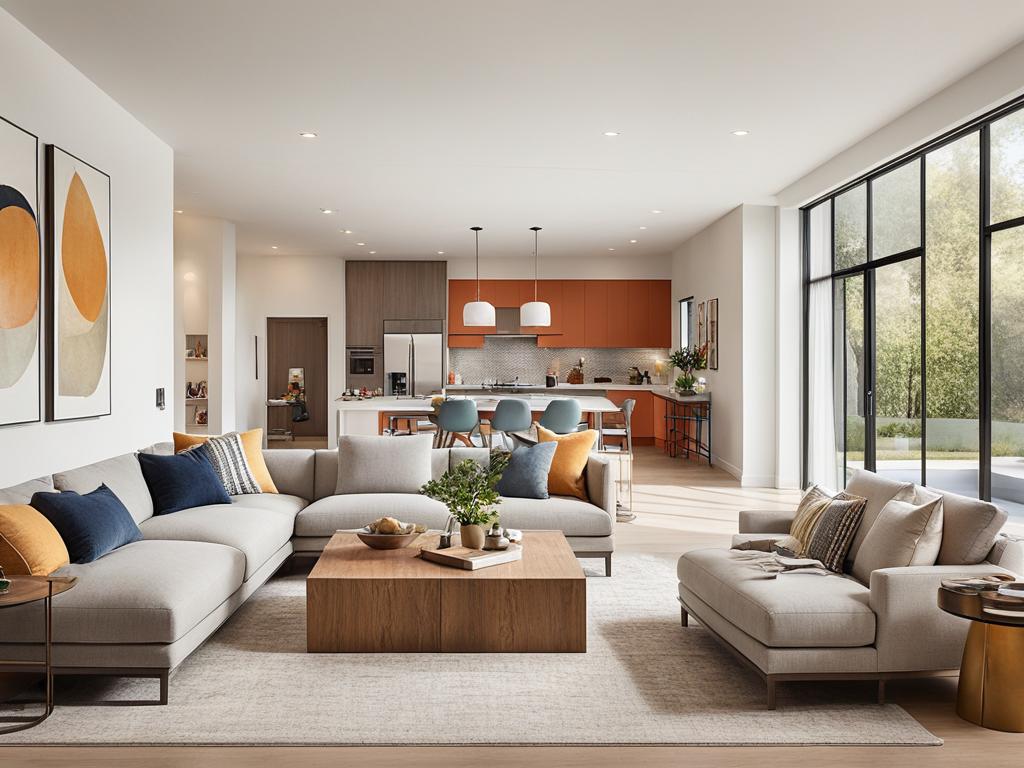
Architecture Styles for Mother-Daughter Homes
Mother-daughter homes provide a versatile housing solution that can be designed in various architectural styles, catering to the specific preferences and needs of the occupants. Whether you prefer a classic or contemporary aesthetic, there are architectural styles that can suit your family’s requirements.
One popular style for mother-daughter homes is the duplex. Duplexes feature two separate living areas, either side-by-side or one above the other. This design allows for independent living while maintaining a close proximity, making it an ideal choice for families who want to share a space.
Another option to consider is the carriage house. Carriage houses typically have a living space on the second floor, while the first floor is reserved for a garage or storage. This architectural style offers a unique blend of functionality and aesthetics, providing separate living quarters and convenience for families.
In addition to duplexes and carriage houses, there are variations of these basic styles that can be customized to meet your family’s needs. Some of these variations include Ranch houses, Cape Cods, and Colonial homes. These styles present different layouts and designs, offering flexibility and options for multi-generational living.
When selecting an architectural style for your mother-daughter home, consider factors such as the desired layout, functionality, and aesthetic appeal. Collaborating with an experienced architect or contractor can help you make informed decisions and bring your vision to life.
Permits and Regulations for Mother-Daughter Homes
When building a mother-daughter home, it’s essential to navigate the various permits and regulations in place to ensure compliance with local building codes and zoning regulations. Obtaining the necessary permits is crucial to creating a legally recognized and compliant mother-daughter home.
Local municipalities typically require special permits for mother-daughter homes due to their unique design and purpose. These permits ensure that the construction and layout of the home meet the specific requirements for this type of living arrangement. Compliance with safety codes, zoning regulations, and driveway specifications is crucial for the approval and recognition of a mother-daughter home.
Depending on the location, the specific requirements for permits and regulations may vary. It’s important to consult with local authorities and building professionals to understand the specific guidelines and paperwork needed for the construction of a mother-daughter home.
By following the necessary procedures and obtaining the proper permits, homeowners can ensure that their mother-daughter home is compliant with all local regulations, providing a safe and legally recognized living arrangement for themselves and their loved ones.
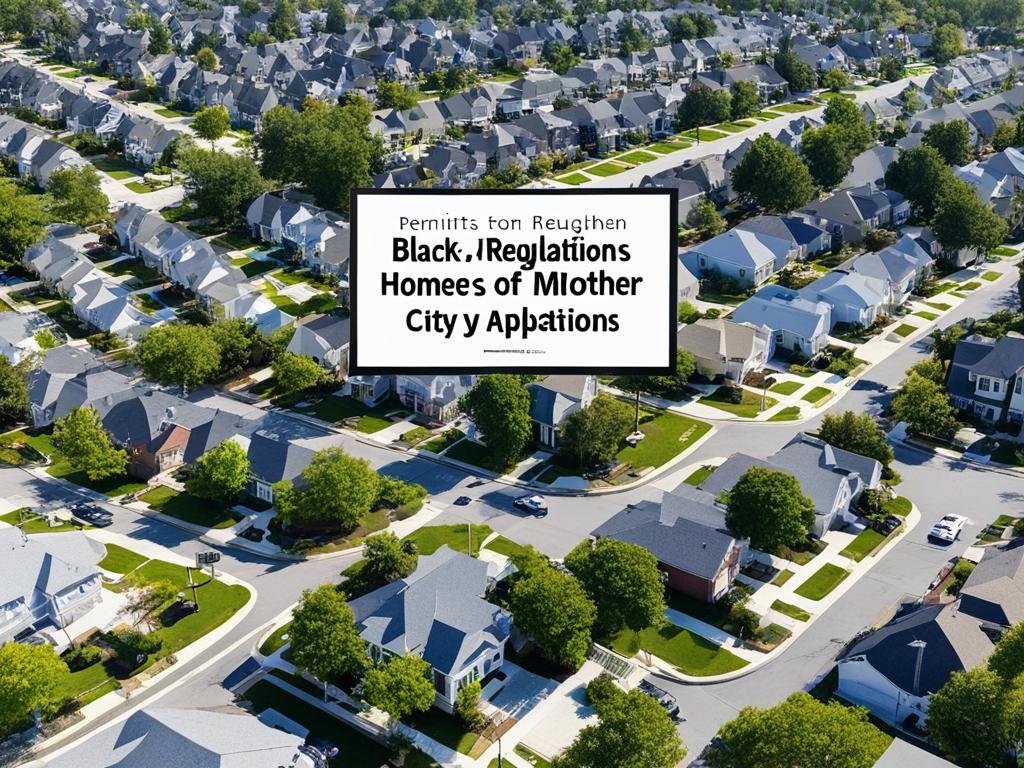
| Permit and Regulation Requirements | Description |
|---|---|
| Safety Codes | Compliance with safety standards including electrical, plumbing, and structural requirements. |
| Zoning Regulations | Adherence to zoning regulations related to property use, setbacks, and building height. |
| Driveway Specifications | Requirements for driveway size, design, and access for each living unit. |
Creating Separate Living Spaces
Mother-daughter conversions involve transforming a single-family home into two separate living spaces with their own entrances. This allows for independence and privacy while maintaining a sense of proximity and family connection. Expert contractors can assist in carefully remodeling and constructing each living area to ensure they have their own set of amenities, such as bathrooms, kitchens, bedrooms, and living rooms.
By creating distinct living spaces within the same residence, family members can enjoy their privacy while still being part of a larger household. This setup is ideal for multigenerational families who value both independence and close familial bonds.
“Having separate living spaces not only provides privacy but also fosters a sense of autonomy and freedom. Each member of the family can have their own domain while still being part of the larger family unit.”
One of the key features of mother-daughter conversions is the provision of separate entrances. This allows family members in each living space to come and go without disturbing one another, creating a harmonious and convenient living arrangement. Separate entrances also contribute to the overall sense of independence and autonomy that comes with mother-daughter conversions.
Privacy is a crucial aspect of independent living within a mother-daughter home. Each living space should have its own defined areas, ensuring that family members can retreat to their private areas when needed. The use of doors, partitions, and soundproofing measures can further enhance privacy and create a peaceful environment for all residents.
Benefits of Creating Separate Living Spaces:
- Independence and autonomy for each family member
- Privacy and personal space
- Convenience and ease of access with separate entrances
- Opportunity for personalization and customized living areas
- Flexibility in terms of lifestyle and daily routines
- Promotion of family harmony by balancing shared spaces and private areas
Creating separate living spaces within a mother-daughter home requires careful planning and attention to detail. Expert contractors with experience in multigenerational housing can guide homeowners through the remodeling and construction process, ensuring that the final result meets the needs and preferences of each family member.
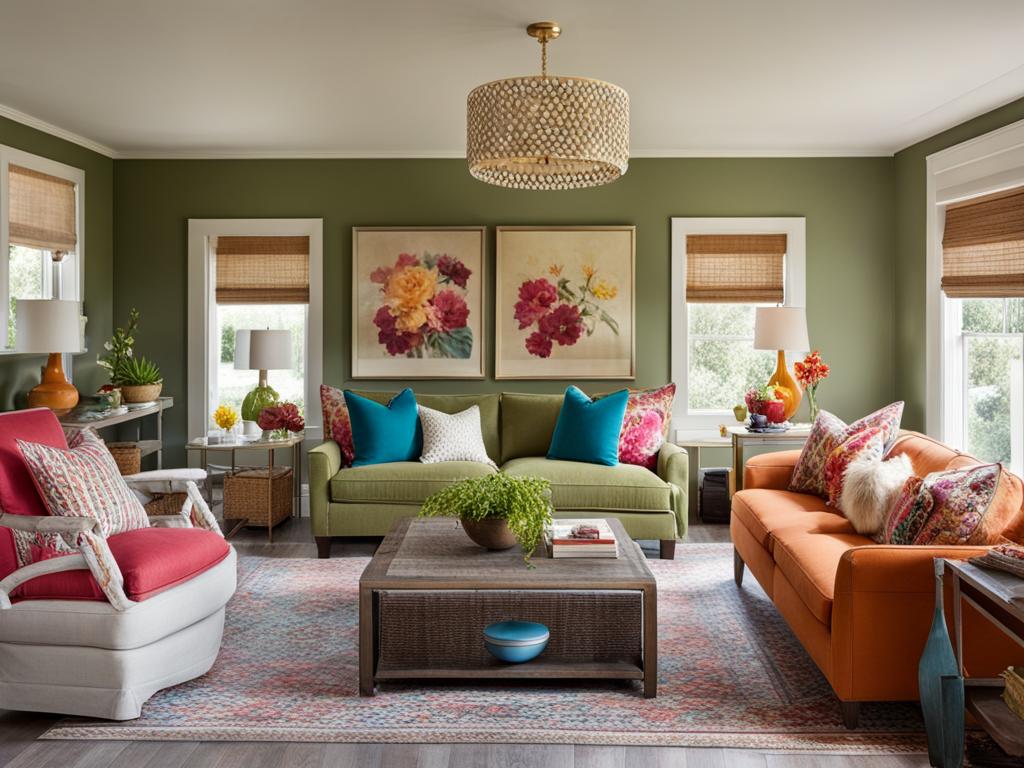
Transforming a single-family home into a mother-daughter dwelling provides the opportunity for family members to enjoy the benefits of independent living while maintaining a close-knit family connection. By creating separate entrances, prioritizing privacy, and customizing each living space to meet the unique needs of each family member, mother-daughter conversions offer a practical and harmonious multi-generational living solution.
Types of Families that Benefit from Mother-Daughter Homes
Mother-daughter homes are not only suitable for multigenerational living but also cater to the diverse needs of various types of families. These unique living arrangements offer a range of benefits and flexibility that make them a perfect fit for different family dynamics.
Aging Parents
One of the primary beneficiaries of mother-daughter homes is the aging population who seek a living environment that combines independence with the support and care of their adult children. These homes provide aging parents with their own separate living space where they can maintain their privacy while still being in close proximity to their loved ones. It allows them to receive the help and assistance they may need while enjoying the comfort of their own home.
Recent Graduates
Mother-daughter homes are also ideal for recent graduates who are not yet ready to move into their own place. These young adults can benefit from having a separate living space within their parents’ home, allowing them to transition smoothly into independent life. It provides a sense of security and familiarity while giving them the freedom to explore their career and personal aspirations.
The flexibility and independence provided by mother-daughter homes make them suitable for a range of family dynamics and living arrangements. Whether it’s aging parents seeking support from their adult children or recent graduates stepping into the world, these homes offer a practical and comfortable solution to meet their unique needs.
Design and Customization for Mother-Daughter Conversions
When it comes to mother-daughter conversions, every family has unique needs and preferences. The design and customization of separate living spaces play a crucial role in meeting these requirements. Expert contractors can assist in creating a layout that accommodates the specific needs of each occupant, ensuring a comfortable and functional living environment for both generations.
In the process of designing the mother-daughter home, one of the primary goals is to strike a balance between individuality and unity. The design should reflect the personal style and taste of each family member while maintaining a cohesive look throughout the entire residence. This can be achieved through thoughtful incorporation of color schemes, furniture choices, and decor.
It’s essential to consider the practical aspects of customization as well. Each living space should be tailored to meet the specific needs of the occupants. This may include features such as additional bedrooms, bathrooms, and kitchen areas. By customizing the layout, families can create a living environment that caters to their unique lifestyle and family dynamics.
Furthermore, attention should be given to accessibility and functionality. The design should ensure that both generations can navigate the space with ease, considering factors such as adequate lighting, wide doorways, and grab bars in bathrooms. These modifications can contribute to the safety and comfort of everyone in the mother-daughter home.
Creating a Cohesive Design
“Design is not just what it looks like and feels like. Design is how it works.” – Steve Jobs
Steve Jobs’ quote captures the essence of creating a cohesive design in mother-daughter conversions. It’s important to prioritize functionality and practicality while also incorporating elements of personal style. By collaborating with experienced contractors and designers, families can achieve a harmonious balance between aesthetics and functionality.
Customization to Meet Family Needs
The customization of a mother-daughter home should be driven by the specific needs of the family occupying the space. Here are some key considerations:
- Create separate entrances to provide privacy and independent access for each living area.
- Design individual kitchen and dining spaces to accommodate the cooking and dining habits of each generation.
- Incorporate separate family rooms or entertainment areas to allow for individual leisure activities.
- Ensure adequate storage solutions to meet the needs of both generations.
- Consider soundproofing measures to minimize noise transfer between living areas.
By tailoring the design and customization to the unique family needs, the mother-daughter home can become a harmonious living environment that accommodates both individuality and togetherness.
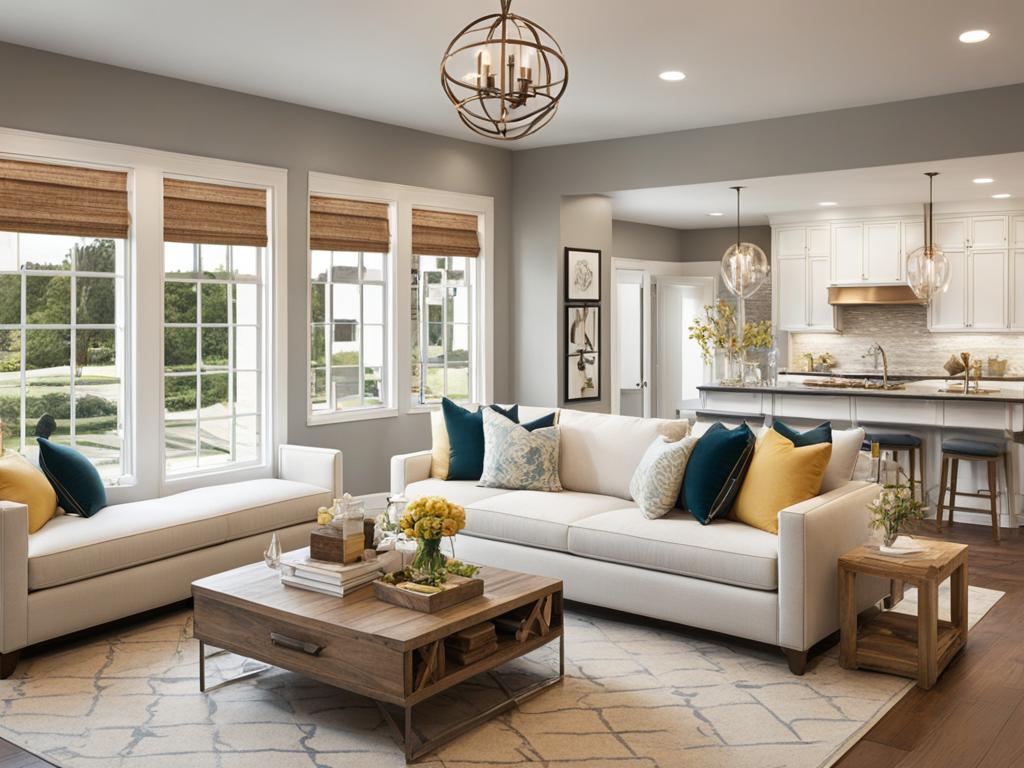
The design and customization of a mother-daughter conversion play a pivotal role in meeting the specific requirements of each family. By prioritizing individuality, functionality, and practicality, families can create a living space that caters to their unique needs and enhances their quality of life.
Emotional and Financial Benefits of Mother-Daughter Homes
Mother-daughter homes not only provide a practical living arrangement but also offer valuable emotional support and financial savings for families. The proximity of living under one roof creates a close-knit environment that fosters emotional connections and convenience, especially when it comes to caregiving and childcare responsibilities. When family members are physically close, it becomes easier to provide the necessary support and care for one another.
Moreover, mother-daughter homes promote financial savings through shared costs and resources. With multiple generations living together, expenses such as mortgage payments, utility bills, and maintenance costs can be divided among family members, resulting in significant financial benefits for everyone involved. By pooling their resources, families can achieve greater financial stability and enjoy reduced financial burdens.
The financial savings provided by mother-daughter homes extend beyond day-to-day expenses. Families can also reap long-term financial benefits and security. With shared living arrangements, family members have the opportunity to save for the future, invest in education or retirement plans, and build a stronger financial foundation together.
Living in a mother-daughter home offers a sense of togetherness and security that is invaluable. The emotional support and shared responsibilities foster a supportive environment where families can navigate life’s challenges and celebrate joys together. With the financial savings and emotional benefits that mother-daughter homes provide, families can enjoy a more stable and fulfilling lifestyle.
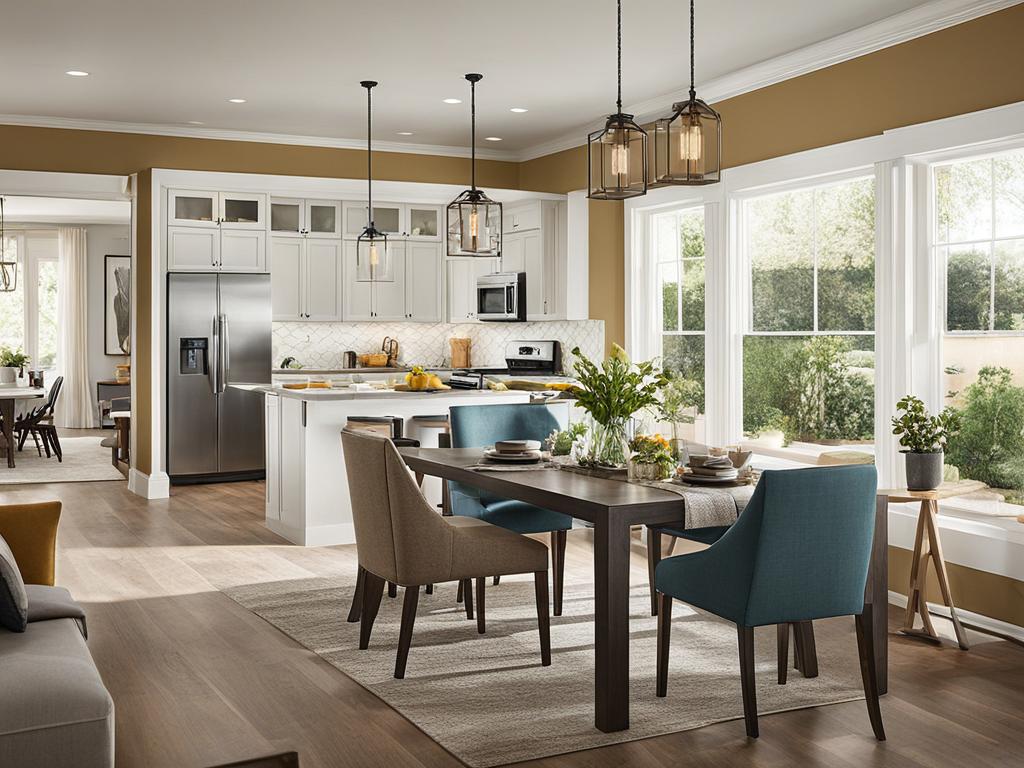
Tips for Successful Multigenerational Living
Successful multigenerational living requires open communication, respect, and understanding. It’s important to establish a harmonious living arrangement where family members of different generations can thrive. Here are some valuable tips for achieving family harmony and maintaining healthy relationships in a multigenerational household:
1. Create Open Lines of Communication
Open and honest communication is the foundation of a successful multigenerational living arrangement. Encourage family members to express their thoughts and feelings, and actively listen to one another. This enables effective problem-solving, conflict resolution, and a deeper understanding of each other’s perspectives.
2. Set Boundaries and Respect Privacy
Respecting each other’s privacy is crucial in maintaining harmony within a multigenerational household. Establish clear boundaries and personal space for each family member. This includes respecting private time, personal belongings, and individual schedules. By ensuring everyone has their own space, you can prevent conflicts and promote a sense of independence.
3. Make Compromises
Multigenerational living requires compromises from all family members. It’s important to find mutually beneficial solutions when conflicts arise. Encourage everyone to consider the needs and preferences of others, and strive for a fair distribution of responsibilities and decision-making. Flexibility and compromise are key to creating a harmonious living environment.
4. Embrace Individual Activities
Allowing each family member to pursue individual activities and interests is vital for personal fulfillment and maintaining a sense of self. Whether it’s hobbies, alone time, or socializing with friends outside the household, everyone should have the freedom to engage in activities that bring them joy and fulfillment.
5. Foster Family Togetherness
While individual activities are important, it’s equally crucial to foster family togetherness. Schedule regular family time to bond, share meals, and participate in activities that everyone enjoys. This strengthens the familial bond and cultivates a sense of unity and support within the multigenerational household.
6. Seek Mediation When Necessary
Inevitably, conflicts may arise in a multigenerational household. When disputes become challenging to resolve independently, consider seeking the assistance of a mediator, such as a family therapist or counselor. Their objective perspective can help facilitate productive conversations and guide the family towards finding mutually satisfactory solutions.
“A successful multigenerational living arrangement requires open communication, respect for boundaries, and a willingness to compromise.” – Jane Smith
7. Practice Empathy and Understanding
Empathy and understanding are essential in navigating the complexities of multigenerational living. Recognize that each family member brings unique experiences, perspectives, and needs to the household. By practicing empathy, you can foster a compassionate and supportive environment where everyone feels valued and understood.
By following these tips, families can create a multigenerational living environment that promotes family harmony, effective communication, and the overall well-being of all generations involved.
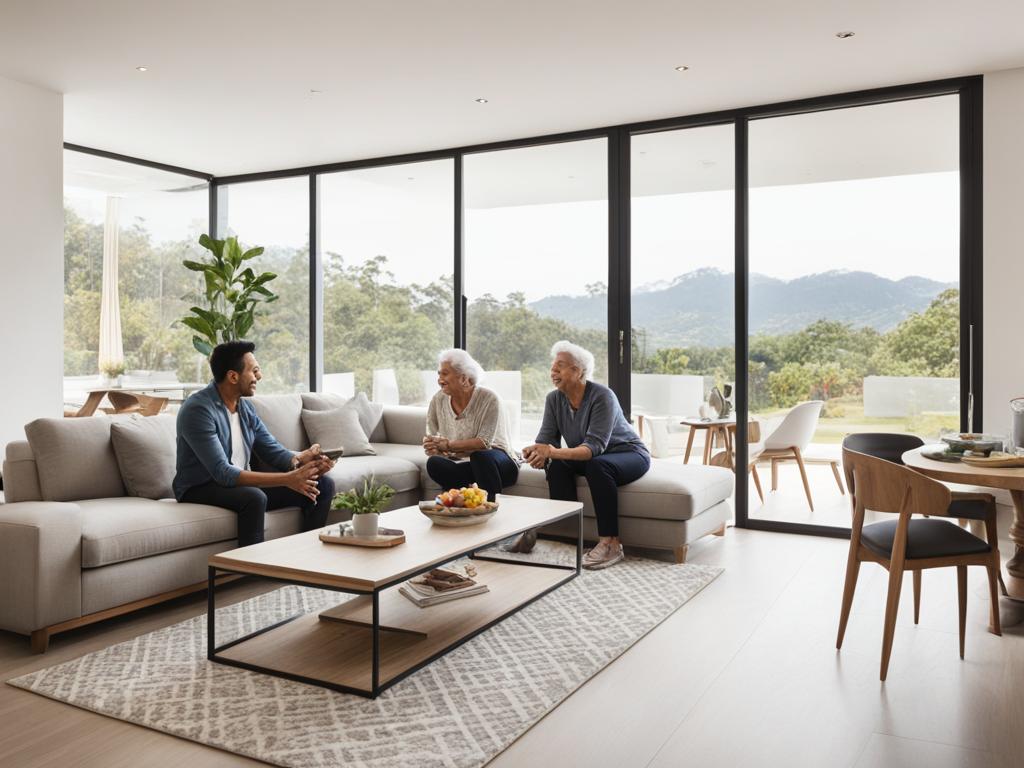
Conclusion
Mother-daughter houses offer a practical solution for multi-generational families seeking dual living arrangements. These homes provide separate living spaces while allowing family members to live under one roof, fostering a sense of togetherness and support. With the potential for increased property value, flexible living arrangements, and shared resources, mother-daughter houses cater to the diverse needs of modern families.
By considering the benefits of mother-daughter houses, such as increased property value and the ability to provide care for aging parents, families can make informed decisions about their living arrangements. Additionally, exploring the various architectural styles and customization options allows families to create spaces that meet their unique requirements and preferences.
Successful multigenerational living requires open communication, mutual respect, and compromises. Setting boundaries and guidelines for shared responsibilities and personal space is crucial to maintaining harmony within the household. By following these guidelines, families can create a harmonious and supportive environment that promotes the well-being of all generations involved.
FAQ
What is a mother-daughter house?
A mother-daughter house is a type of single-family home that offers two separate living areas, allowing a parent and child to share a home while maintaining privacy.
What are the benefits of a mother-daughter house?
Mother-daughter houses can increase property value, provide shared living spaces while maintaining privacy, and reduce the need for aging parents to move to nursing homes or assisted living communities.
What is the construction and permitting process for a mother-daughter house?
Building a mother-daughter home requires careful planning, framing, and attention to detail. It is essential to consult with a knowledgeable contractor and obtain the necessary permits to ensure compliance with building codes and regulations.
How is a mother-daughter home different from a multi-family home?
A mother-daughter home offers separate living areas within a single structure, while a multi-family home consists of multiple individual units, each with its own address and entrance.
How can you create harmony in a multigenerational living arrangement?
Establishing boundaries, open communication, and making compromises are essential for successful multigenerational living.
What are the different architecture styles for mother-daughter homes?
Common architecture styles for mother-daughter homes include duplexes, carriage houses, Ranch houses, Cape Cods, and Colonial homes.
What permits and regulations are required for mother-daughter homes?
Local municipalities often require special permits for mother-daughter homes to ensure compliance with building codes, zoning regulations, and safety codes.
How can you create separate living spaces in a mother-daughter home?
Mother-daughter conversions involve careful remodeling and construction to create two separate living spaces with their own entrances and amenities.
What types of families benefit from mother-daughter homes?
Mother-daughter homes are beneficial for aging parents who want independence while receiving support, as well as recent graduates who want a separate living space within their parents’ home.
How can you customize a mother-daughter conversion to suit your family’s needs?
Expert contractors can assist in designing and customizing the separate living spaces to accommodate the specific requirements and preferences of the occupants.
What are the emotional and financial benefits of mother-daughter homes?
Mother-daughter homes provide emotional support, convenience in caregiving and childcare, as well as shared costs and resources, leading to financial savings.
What tips are there for successful multigenerational living?
Tips for successful multigenerational living include open communication, respecting boundaries and privacy, making compromises, and setting aside time for individual activities.

