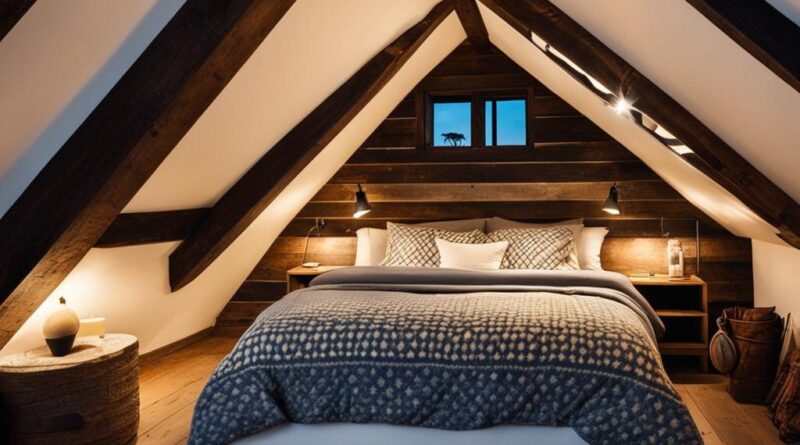Smart Room Addition Ideas for Small Homes
Adding a room addition to a small home can be a smart way to maximize space and increase its value. Whether you’re looking to create more living space, enhance functionality, or simply add some extra square footage, there are plenty of innovative room addition ideas for small houses. With careful planning and creative design, you can transform your compact home into a spacious haven.
Key Takeaways:
- Maximize space and increase the value of your small home with room additions.
- Consult with a builder and check local regulations before starting a room addition project.
- Consider options such as second-story additions, room over the garage, modular home additions, and more.
- Focus on smart design and space-saving techniques to optimize your small home.
- Weigh the costs and potential return on investment for each room addition idea.
Plan a Second Story
Adding a second story to a small home is a significant room addition that can provide additional square footage and increase the resale value of the house. This type of room addition is ideal for homeowners looking to maximize their living space without expanding their property’s footprint.
By adding a second story, you can effectively increase the square footage of your home, allowing for more bedrooms, bathrooms, or additional living areas. This is especially beneficial for growing families or individuals who work from home and require a dedicated office space.
However, it’s important to consider the cost of a second-story addition. The expenses can vary depending on factors such as the size of the home and the complexity of the project. On average, the cost of a second-story addition ranges from $80,000 to $600,000.
Despite the significant financial investment, adding a second story to your small home can greatly enhance its value and functionality. Not only will you gain additional living space, but you’ll also have the opportunity to create a more spacious and modern design.
Image alt tag: Second-story room addition
Put a Room Over the Garage
Creating a bonus room or in-law suite over a garage is a space-saving room addition idea for small homes. The foundation of the garage is already in place, making it easier to add walls and a roof. This type of room addition is a cost-effective solution that can provide extra living space without the need for extensive construction.
With a room addition over the garage, homeowners can create a versatile space that can be used in various ways. The bonus room can serve as a guest bedroom, a home office, a playroom, or a recreational area. It can also be an ideal space for renting out to generate additional income.
Benefits of a Room Addition Over the Garage
There are several benefits to adding a room over the garage:
- Space Maximization: Building above the garage allows homeowners to use their existing property more efficiently and make the most of available space.
- Cost Savings: Since the garage foundation is already in place, building above it can save on construction costs compared to other types of room additions.
- Increased Property Value: Adding livable square footage to a home can significantly increase its value, making it a worthwhile investment.
- Potential Rental Income: Renting out the room over the garage can provide a steady stream of additional income, helping homeowners offset their mortgage or other expenses.
Costs of Building a Room Above the Garage
The cost of building a room over the garage can vary depending on several factors, including the size of the room, the materials used, and the specific design elements. On average, homeowners can expect to spend between $80 and $200 per square foot for this type of addition.
It’s important to consider both the initial construction costs and the long-term potential returns when deciding to build a room over the garage. Rental income can help offset the expenses, making it a financially viable choice for homeowners.
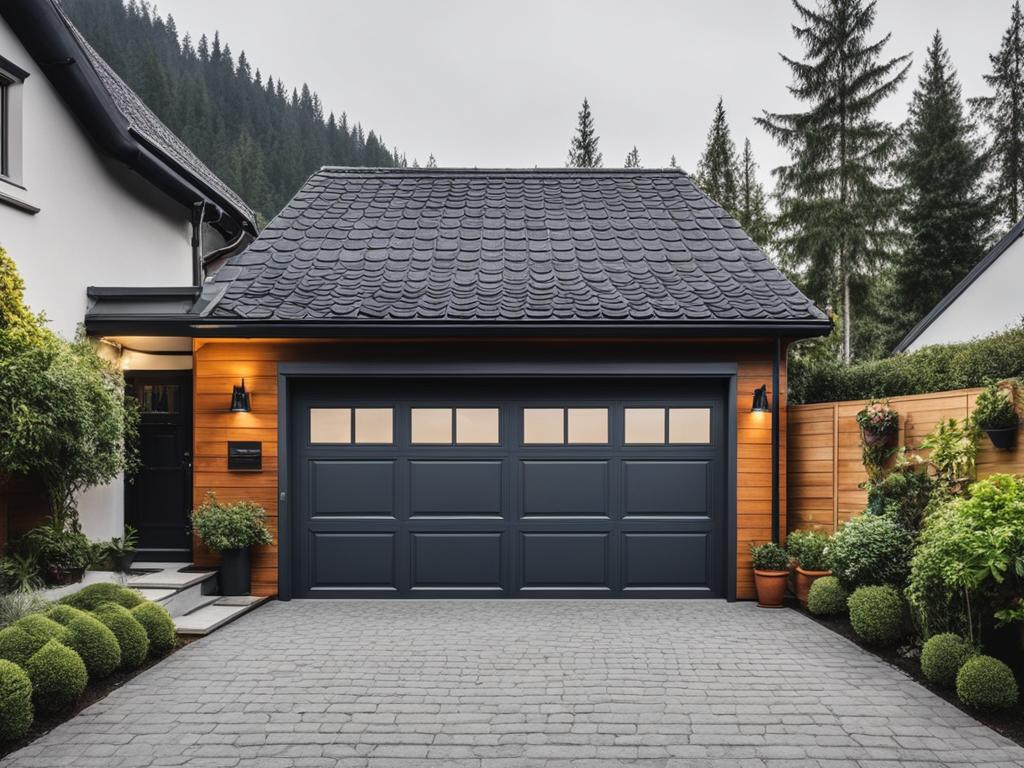
Adding a room over the garage is a practical and cost-effective way to create additional living space in a small home. Whether it’s for personal use or for renting out, this type of room addition offers versatility and potential financial benefits for homeowners.
Include a Modular Home Addition
A modular home addition is a cost-effective and efficient solution for expanding the living space of a small home. These pre-fabricated rooms can be seamlessly integrated into the exterior of your current dwelling, creating a second story and providing a range of benefits.
Modular home additions, also known as prefab room additions, are particularly popular for single-story homes like ranch houses. They offer the advantage of being 10-20% cheaper than conventional house additions, while still delivering the space you desire.
The cost of a modular home addition varies depending on the size and complexity of the project, and can range from $65 to $200 per square foot. This affordability makes it an attractive option for homeowners looking for a cost-effective room addition solution.
There are several advantages to choosing a modular home addition. Firstly, the construction process is efficient and quick, as the modular rooms are pre-fabricated off-site. This means less disruption to your daily life during the construction phase.
Modular home additions also offer flexibility, as they can be customized to suit your specific needs and design preferences. Whether you require an additional bedroom, a home office, or a spacious living area, there are modular options available to fulfill your requirements.
| Advantages of Modular Home Addition |
|---|
| Cost-effectiveness |
| Quick and efficient construction |
| Flexibility in design |
| Enhanced property value |
A modular home addition can provide the space you need without the hassle and expense of traditional construction methods. Whether you’re expanding your family, need more room for hobbies, or simply want to increase the value of your home, a modular addition is a smart choice.
Build a Dormer
Dormers are an excellent room addition idea for expanding the attic and transforming it into a functional living space. Adding a dormer not only increases the usable square footage but also brings in natural light and enhances the curb appeal of your home. Whether you need an extra bedroom, a home office, or a cozy reading nook, a dormer can be the perfect solution.
When it comes to the cost of dormer installation, it varies depending on the size and scope of the renovation. Professional installation of a dormer can range from $12,000 to $70,000, taking into account factors such as architectural design, materials, and labor costs. However, if you’re a handy homeowner with DIY skills, you have the option to install a dormer yourself. The average cost of a DIY dormer ranges from $500 to $1,000, making it a more budget-friendly alternative.
By expanding your attic with a dormer, you can optimize the existing space in your small home and add value to your property. Consider consulting with a professional to determine the best dormer design and construction approach for your specific needs.
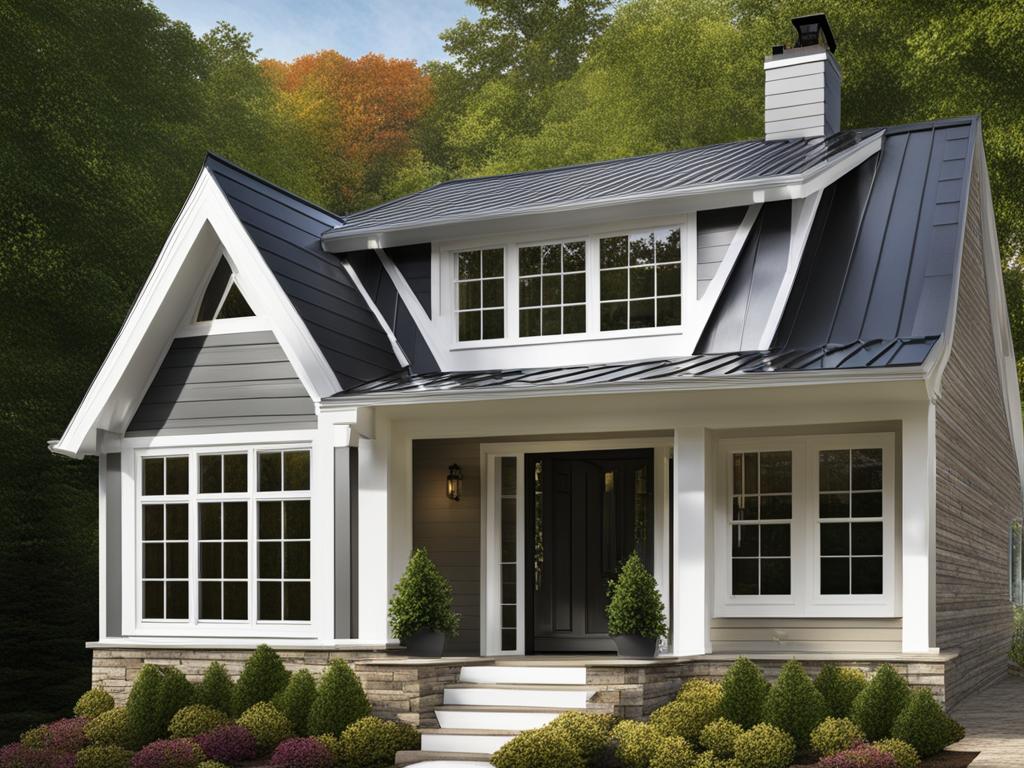
Finish Your Basement
Adding livable square footage with a finished basement is a popular room addition idea for small homes. By transforming your basement into a functional living space, you can create a variety of options such as a small apartment, home theater, or entertainment room. Not only does finishing your basement add value to your home, but it also enhances your overall living experience.
The Cost of Basement Finishing
When considering a basement finishing project, it’s important to budget accordingly. The average cost of finishing a basement can range from $2,800 to $34,000, depending on various factors such as the size of the basement, the complexity of the renovation, and the quality of materials used. It’s recommended to consult with a contractor to get an accurate estimate based on your specific requirements.
The ROI of Basement Remodel
Finishing your basement can offer a favorable return on investment (ROI). On average, a basement remodel can yield a return of around 70% at the time of resale. This means that not only will you enjoy the benefits of additional living space, but you can also recoup a significant portion of your investment when the time comes to sell your home. The added square footage and improved functionality can make your property more appealing to potential buyers.
Add On to Your Kitchen
Expanding the kitchen can add valuable square footage to a small home and provide a significant return on investment. By transforming a flex space or bump-out into a walk-in pantry or breakfast nook, homeowners can create additional functional space that improves both the aesthetics and functionality of the kitchen.
When considering a kitchen expansion, it’s essential to take into account the cost of a kitchen remodel. The average cost typically ranges from $15,000 to $40,000, depending on the scope of the project and the materials used. However, this investment can be justified by the potential return on investment (ROI) received at resale.
Maximizing Space with a Kitchen Expansion
A kitchen expansion can encompass various strategies to add square footage and enhance the overall layout of the space. Here are a few popular options:
- Transforming a flex space: If your small home has a flex space that is currently underutilized, repurposing it as part of the kitchen can provide valuable space for additional cabinets, an island, or even a cozy dining nook.
- Creating a bump-out: A bump-out is a small extension of the existing kitchen that protrudes from the exterior wall. This can be an excellent option for adding a breakfast nook or a seating area, increasing both the functionality and appeal of the kitchen.
- Building a walk-in pantry: Lack of storage space is a common problem in small kitchens. By utilizing an adjacent area or allocating a portion of the existing kitchen space, homeowners can create a walk-in pantry that provides ample storage for food, utensils, and appliances.
Regardless of the specific approach chosen for the kitchen expansion, it’s crucial to work with a professional contractor or designer who can help optimize the layout and ensure that the new space seamlessly integrates with the existing kitchen design.
The ROI of Kitchen Expansion
One of the most compelling reasons to consider a kitchen expansion is the potential return on investment. A well-executed kitchen remodel can recoup almost 93% of the cost at resale, making it a worthwhile investment for homeowners.
Buyers are often drawn to homes with spacious and functional kitchens, as it is one of the most frequently used rooms in the house. By adding square footage, improving the layout, and incorporating desirable features, such as high-quality appliances or custom cabinetry, homeowners can significantly enhance the appeal and market value of their property.
A beautifully expanded and remodeled kitchen not only provides a more enjoyable living experience for current homeowners but also becomes a noteworthy selling point when the time comes to put the house on the market.
Expand the Bathroom
Increasing the square footage of the bathroom can greatly increase a small home’s value. Adding a master bathroom extension with space for a soaking tub or dual sinks is a popular room addition idea. The cost of adding or expanding a bathroom usually ranges from $5,000 to $35,000, with a return on investment of around 50%.
Benefits of Bathroom Addition
- Enhanced functionality and comfort
- Increased home value
- Improved resale potential
- Opportunity for luxury features
If your small home lacks a spacious bathroom, adding extra square footage can transform it into a luxurious and functional space. With a bathroom addition, you can create a spa-like retreat and accommodate your family’s needs.
Expanding the bathroom not only adds convenience but also increases the overall appeal and value of your home. It’s an investment that offers both immediate comfort and long-term financial benefits.
The cost of a bathroom addition can vary depending on factors such as the size of the space, materials used, and the complexity of the project. On average, homeowners can expect to spend between $5,000 to $35,000 for a bathroom addition, considering factors like plumbing, electrical work, fixtures, and finishes.
ROI of Bathroom Expansion
Investing in a bathroom expansion can provide a solid return on investment. On average, a bathroom addition can yield a return of around 50% when it comes to home resale value. This means that for every dollar spent on the addition, you can expect to recoup approximately half of the cost when selling your home.
Not only does a bathroom expansion offer immediate benefits in terms of increased space and functionality, but it also contributes to the overall value of your property. Buyers often prioritize homes with updated and spacious bathrooms, making a bathroom addition a smart investment.
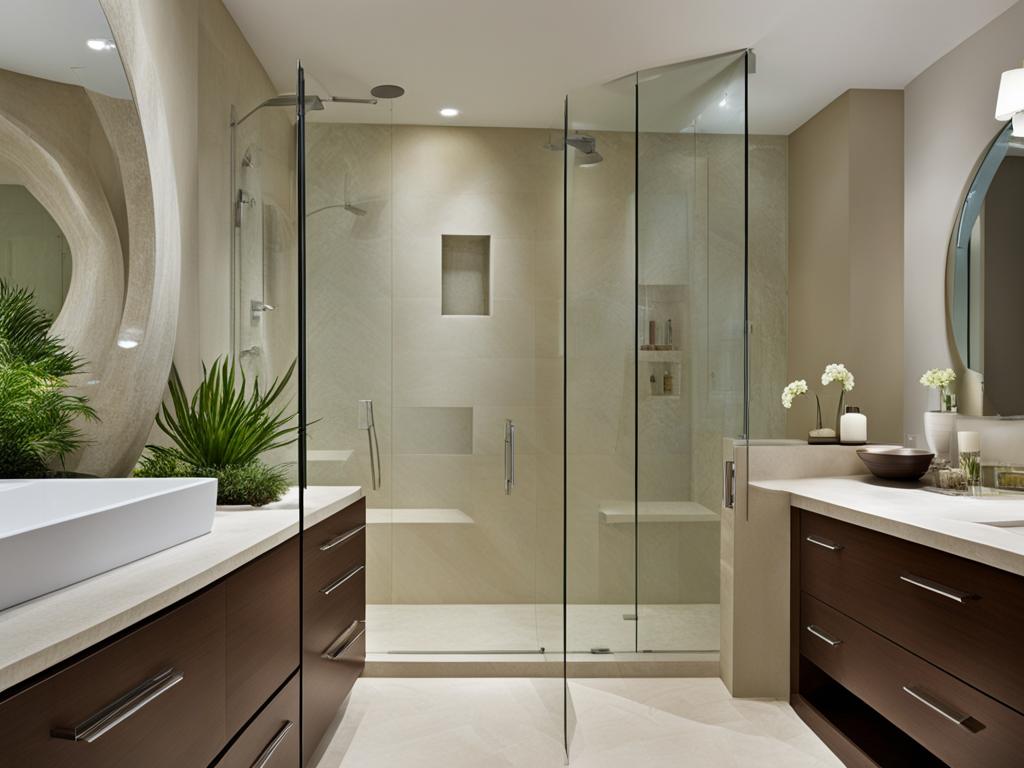
Adding square footage to the bathroom is a practical solution for small homes looking to maximize their value and livability. Consider consulting with a builder to discuss the possibilities and costs involved in a bathroom addition project.
Incorporate a Mudroom
Adding a mudroom addition in or near the entryway is a practical room addition idea for small homes. It not only provides a space to store shoes, coats, and other outdoor gear but also helps keep the rest of the house clean and organized. By incorporating a mudroom, homeowners can create a designated area for these items, preventing them from cluttering up the main living spaces. Plus, it adds a touch of charm and functionality to the home.
When designing a mudroom, consider installing wall hooks for hanging coats and bags, built-in cabinets for storing umbrellas and shoes, lockers for each family member, or cubbies for organizing smaller items. These elements not only provide additional storage but also enhance the visual appeal of the space.
| Types of Mudroom Additions | Cost Range |
|---|---|
| Minor project | $4,500 |
| Total addition | $30,000 |
When it comes to the cost of mudroom construction, it can vary depending on the scope of the project. A minor project that involves making small modifications to the existing space or repurposing an underutilized area may cost around $4,500. On the other hand, a total addition that requires building new walls and incorporating custom features can cost up to $30,000.
Despite the cost, the benefits of adding a mudroom to a small home are worth considering. Not only does it provide convenient storage and organization, but it also helps keep dirt and mud contained, making cleaning easier. Additionally, a well-designed mudroom can add value to the home and make a positive impression on potential buyers in the future.
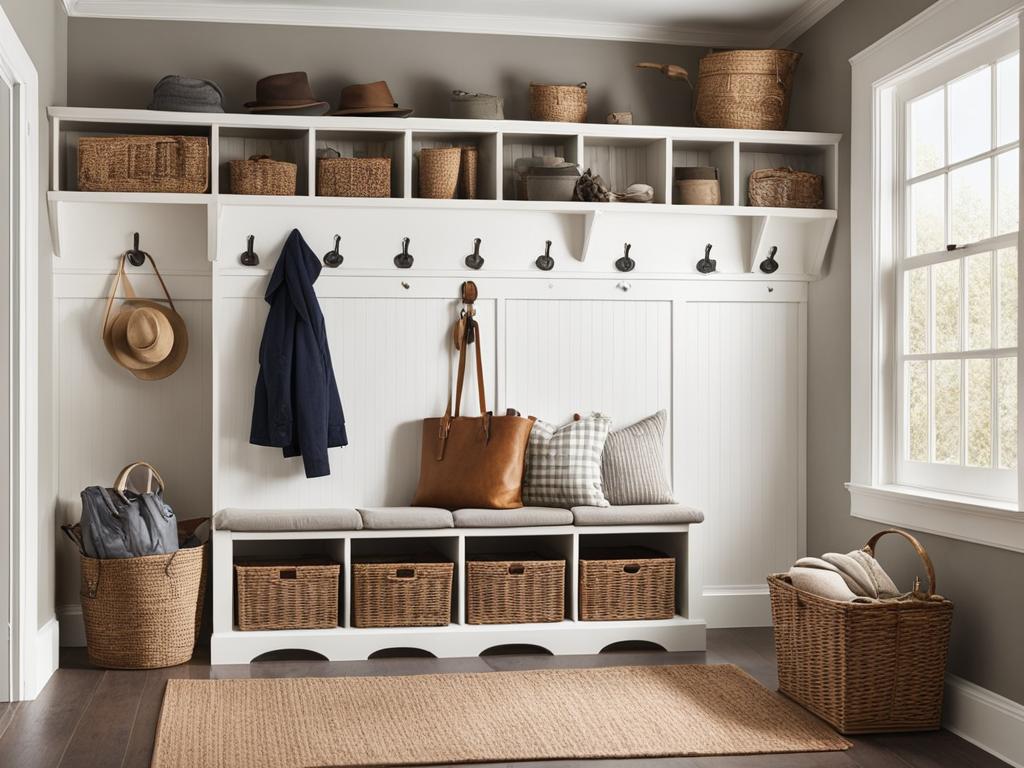
Overall, incorporating a mudroom is a practical and visually appealing room addition idea for small homes. It offers a dedicated space for storing outdoor gear, enhances cleanliness and organization, and can even increase the value of the home. Consider the cost of construction and the benefits it brings when deciding to add a mudroom to your small home.
Change the Front Porch into a Sunroom
Converting a front porch into a sunroom is a popular choice for homeowners looking to add livable square footage to their small homes. By transforming the existing porch into a sunlit sanctuary, you can create a versatile space that can be enjoyed year-round. To ensure the porch is considered part of the home’s square footage, it should be accessible from the house and equipped with proper heating.
The cost of adding a sunroom to the front porch can vary depending on factors such as the size of the porch, materials used, and the level of customization desired. On average, the cost ranges from $15,000 to $22,000. While it is important to consider the initial investment, it is equally vital to evaluate the potential return on investment (ROI) this conversion can provide.
Converting a porch to a sunroom has been shown to have a 50% ROI, making it a worthwhile investment for homeowners seeking to enhance both the functionality and value of their small homes. Furthermore, the addition of a sunroom can create a seamless transition between indoor and outdoor spaces, providing a tranquil retreat for relaxation, entertainment, or even a home office.
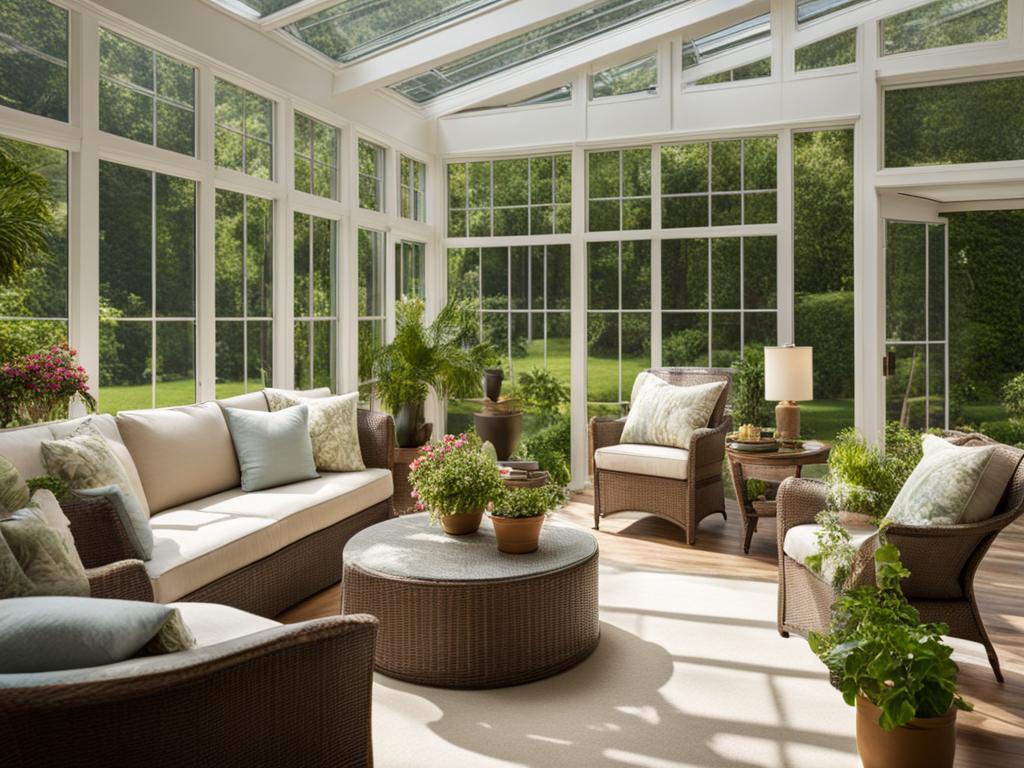
Cost Breakdown of a Porch to Sunroom Conversion
| Expense | Cost Range |
|---|---|
| Design and Planning | $1,000 – $3,000 |
| Materials | $5,000 – $10,000 |
| Construction | $8,000 – $12,000 |
| Permits and Fees | $500 – $1,000 |
| Electrical and HVAC | $2,000 – $5,000 |
| Finishing Touches (flooring, windows, etc.) | $2,000 – $4,000 |
| Total | $18,500 – $35,000 |
Keep in mind that these cost estimates are approximate and can vary based on location and specific project requirements. It is recommended to consult with a professional contractor to get a more accurate assessment of the costs associated with your porch to sunroom conversion.
Get Creative with the Back Patio
When it comes to expanding your small home, don’t overlook the potential of your back patio. By enclosing this outdoor space, you can create a cozy and functional outdoor living room that adds to your home’s livable square footage. With the addition of proper insulation, heating, and cooling, your enclosed back patio can be enjoyed year-round.
To create an outdoor living room, consider installing large windows and sliding doors that allow ample natural light and provide easy access to the patio. Incorporate comfortable seating, outdoor furniture, and decorative elements to create a welcoming and relaxing space. You can even add a fireplace or a patio heater for warmth during colder months.
Extending the roof of your patio enclosure is important to ensure a complete and fully sheltered space. This step may require additional construction work, but it is crucial to protect your outdoor living room from the elements and provide a seamless transition from your home’s interior.
The cost of a back patio enclosure can vary depending on factors such as the size of your patio, the materials used, and the complexity of the project. On average, homeowners can expect to spend between $8,000 and $26,000 for a professionally built patio enclosure.
Benefits of a Back Patio Enclosure:
- Expands your home’s living space
- Creates a versatile outdoor room for relaxation and entertainment
- Provides protection from the elements
- Increases the value of your home
- Offers privacy and a sanctuary in your own backyard
“By enclosing your back patio, you can create a versatile outdoor living room that expands the functionality of your small home.” – Home Remodeling Magazine
With a back patio enclosure, you can enjoy the benefits of an outdoor living room while still being protected from the elements. Whether you use it for family gatherings, hosting friends, or simply enjoying some quiet time, your enclosed patio will enhance your lifestyle and make the most of your small home’s outdoor space.
| Cost Range | Size of Patio | Materials Used | Complexity of the Project |
|---|---|---|---|
| $8,000 – $26,000 | Small to Large | Various options, such as glass, screens, or solid panels | Depends on the design requirements and technical specifications |
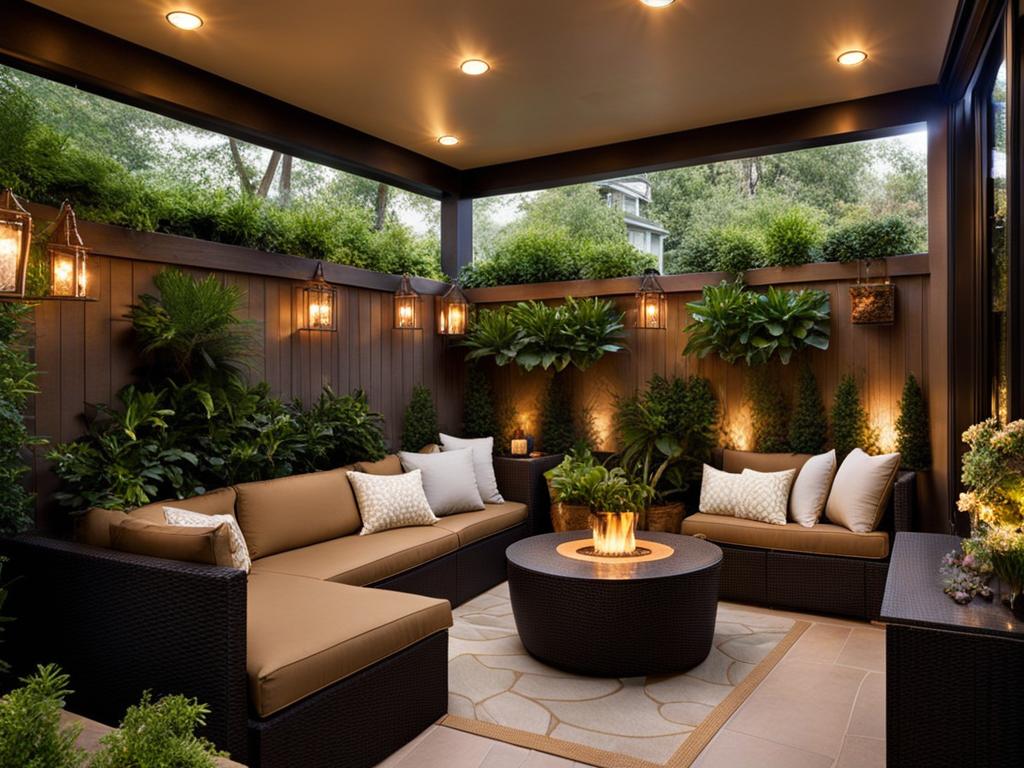
Enclosing your back patio is a creative way to expand your small home and create an inviting outdoor living space. With proper planning and budgeting, you can transform your patio into a functional extension of your home that adds value and enjoyment for years to come.
Consider a Bump-Out Addition
A bump-out addition is a small extension of a room that adds square footage to a small home. Unlike conventional additions, a bump-out doesn’t require significant roof or foundation work, making it a cost-effective option for increasing space. Bump-out additions can range from as small as two feet to as large as 10-15 feet, depending on the desired expansion.
One of the advantages of a bump-out addition is its affordability. The cost of a bump-out addition can be 15-30% less than a conventional addition, making it an attractive option for homeowners on a budget. Additionally, the construction process for a bump-out is typically faster and less disruptive compared to larger additions.
By strategically planning and designing a bump-out addition, homeowners can gain valuable square footage without the need for extensive renovations. Whether it’s creating a cozy reading nook, expanding a kitchen, or adding a small office space, a bump-out addition can provide the extra room needed to enhance the functionality and comfort of a small home.
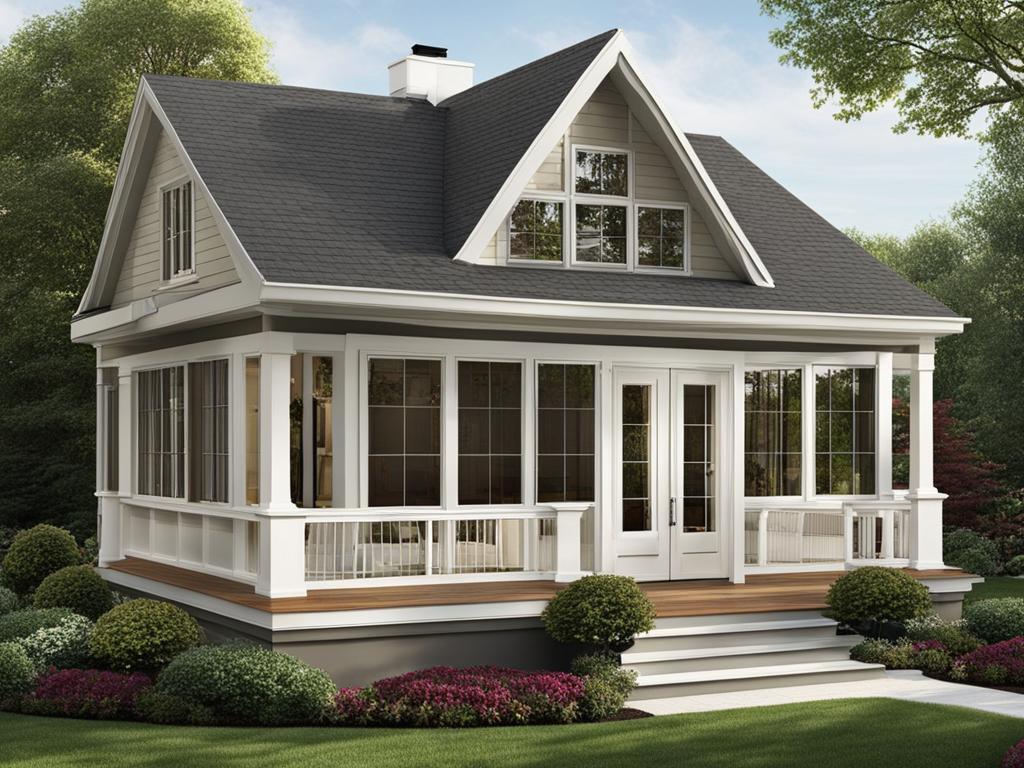
When considering a bump-out addition, it’s essential to consult with a professional builder or contractor to ensure that the project meets local zoning regulations and building codes. They can also provide guidance on the best design and layout options for the desired bump-out addition.
Finish the Attic
Finishing the attic can unlock unlimited potential for creating additional living space in a small home. By converting the attic into a functional area that meets certain criteria, homeowners can maximize their home’s square footage and enhance its value.
“Converting an attic can recover as much as 56% of the value.”
To ensure that the attic is considered livable space, at least half of the attic’s ceiling should reach a minimum height of seven feet, and there must be a stairway connecting it to the rest of the house. This allows for ease of access and meets building code requirements.
An attic conversion can provide various possibilities, such as an extra bedroom, a home office, a playroom, or a cozy living space. The choice of conversion depends on the homeowner’s specific needs and preferences.
Cost of Attic Finishing
The cost of finishing an attic can vary based on several factors, including the size and complexity of the project, the chosen materials, and the geographical location. On average, homeowners can expect to spend around $15,000 to $50,000 to complete an attic conversion.
It’s essential to consider expenses such as insulation, heating, and electrical work, as these are crucial elements in creating a comfortable and livable space. Consulting with a professional contractor can help determine the exact costs and ensure that all necessary installations and renovations comply with building regulations and safety standards.
ROI of Attic Conversion
An attic conversion offers a favorable return on investment (ROI) for homeowners. By increasing the livable square footage, an attic conversion adds value and can make the property more appealing to potential buyers.
According to real estate experts, attic conversions can recoup as much as 56% of the investment when homeowners decide to sell their homes. This makes attic finishing a worthwhile project for those looking to maximize both their living space and their property’s value.
Investing in a professionally finished attic not only adds functionality but also enhances the overall aesthetics of a small home. It provides an opportunity to utilize every inch of available space while creating a cozy and versatile area for various purposes.
| Expense | Average Cost |
|---|---|
| Insulation | $1,400 – $2,800 |
| Electrical Work | $1,000 – $3,000 |
| Heating | $2,000 – $5,000 |
| Flooring | $1,500 – $4,000 |
| Finishing Materials | $5,000 – $15,000 |
These cost estimates are general figures and can vary based on several factors, including location, quality of materials, and customization options.
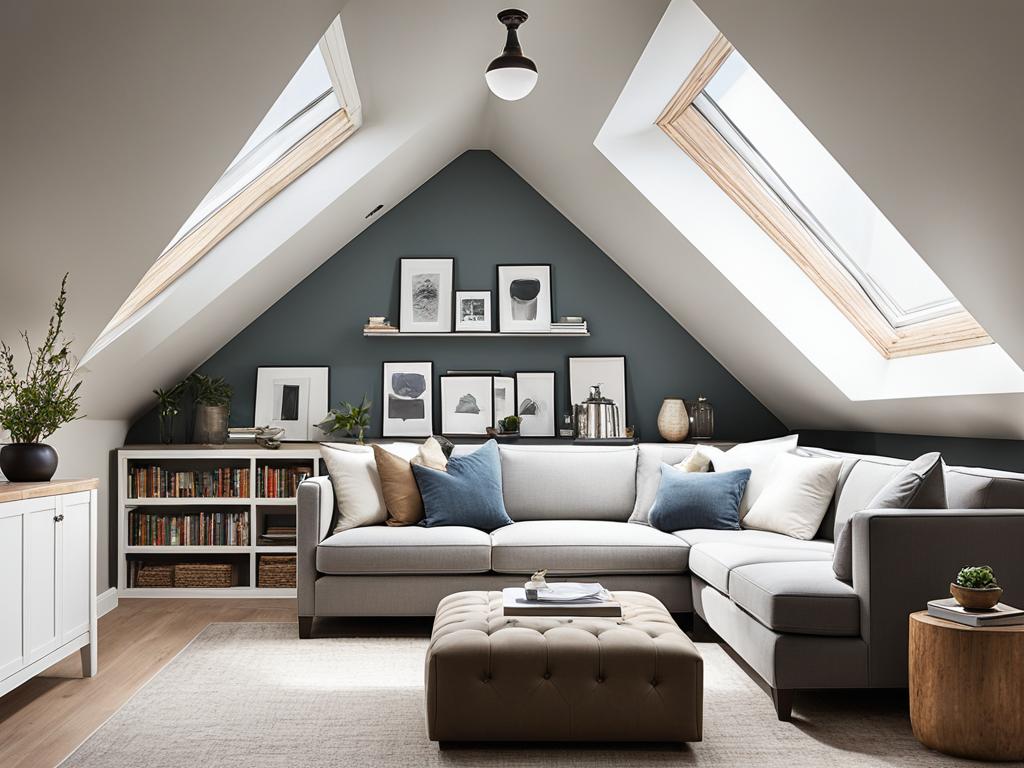
Turn an Attached Garage into an Extra Room
Repurposing an attached garage can be a creative room addition idea for small homes. Converting the garage into a gym, art studio, guest bedroom, or craft room can provide additional livable space. Not only does repurposing the garage allow for the utilization of existing square footage, but it also eliminates the need for new construction or major structural changes to the home.
When considering a garage conversion, it’s essential to take into account the cost of the project. The average cost of converting a garage into usable living space ranges from $6,000 to $26,000, depending on various factors such as location, size, and desired finishes. Keep in mind that costs can vary based on specific needs and requirements.
One of the significant advantages of repurposing a garage is the potential return on investment (ROI). Converting a garage into an extra room can significantly increase the value of a home. Some estimates suggest an ROI of up to 80%, making a garage conversion a worthwhile investment for homeowners looking to maximize their property’s value.
Benefits of Garage Conversion:
- Utilize existing space without the need for new construction
- Create a functional and versatile extra room
- Increase the value and appeal of the home
- Potential for a high return on investment
Considerations for Garage Conversion:
- Check local zoning ordinances and building codes to ensure compliance
- Consult with a professional contractor or architect for design and construction guidance
- Plan for insulation, heating, and cooling to ensure year-round comfort
- Incorporate proper ventilation to maintain air quality
- Ensure sufficient lighting for the intended use of the room
Repurposing an attached garage into an extra room offers homeowners the opportunity to add valuable living space to their small homes. With careful planning, appropriate design considerations, and a reasonable budget, a garage conversion can provide the functionality and aesthetics desired while increasing the overall value of the property.

Enhance the Laundry Room
When it comes to expanding and updating a small home, the laundry room is often overlooked. However, enhancing the laundry room can add valuable square footage to your home and improve its functionality. Whether you’re looking to create a more spacious laundry area or relocate it to a more convenient spot in your house, there are several options to consider.
One effective way to add square footage to your laundry room is by moving it from a basement or first level to an upstairs addition. By doing so, you can free up valuable space in other areas of your home and make laundry chores more convenient. While the cost of a laundry room remodel can vary depending on factors such as size and desired features, typically it ranges from $4,000 to $12,000.
To help you visualize the benefits of enhancing your laundry room, here is a table comparing the costs of different laundry room remodel options:
| Remodel Option | Cost |
|---|---|
| Relocating laundry room to an upstairs addition | $8,000 – $12,000 |
| Expanding existing laundry room by utilizing adjacent space | $4,000 – $8,000 |
| Adding storage cabinets and organizing systems | $1,500 – $4,000 |
As you can see, undertaking a laundry room expansion project can be a worthwhile investment, as it not only increases the functionality of your home but also adds value. By creating a more spacious and efficient laundry area, you can streamline your daily tasks and make laundry a less daunting chore. Furthermore, an updated and well-designed laundry room can be a selling point when it’s time to put your home on the market.
Remember to consider your specific needs and budget when planning your laundry room expansion. Consulting with a professional contractor can help you determine the best layout and design for your space. With the right enhancements, your laundry room can become a functional and enjoyable area in your home.
Conclusion
Adding room additions to small homes can be a smart way to maximize space and increase the value and functionality of the property. Whether you choose to build a second story, add a room over the garage, or opt for a modular home addition, there are numerous options available to homeowners looking to expand their small homes.
Before starting a home addition project, it is important to consult with a builder to determine the feasibility and costs involved. Additionally, homeowners should check local regulations and obtain necessary permits to ensure compliance with building codes. By carefully considering the costs and potential return on investment, you can make informed decisions about which room addition ideas are best suited for your needs and budget.
Remember, each room addition idea has its own unique advantages and considerations. Whether you are looking to create additional living space, increase storage, or enhance the overall aesthetics of your home, there is a room addition idea that can fulfill your requirements. So, take the time to plan and explore the various options available before embarking on your home addition project.
FAQ
What are some room addition ideas for small homes?
Some room addition ideas for small homes include adding a second story, creating a room over the garage, incorporating a modular home addition, building a dormer, finishing the basement, expanding the kitchen, increasing the square footage of the bathroom, adding a mudroom, converting a front porch into a sunroom, enclosing a back patio, considering a bump-out addition, finishing the attic, turning an attached garage into an extra room, and enhancing the laundry room.
How much does it cost to add a second story to a small home?
The cost of adding a second story to a small home can range from $80,000 to $600,000, depending on the size of the home and the complexity of the project.
What is the cost of building a room above the garage?
Building a room above the garage can cost from $80 to $200 per square foot.
What is a modular home addition?
A modular home addition is a pre-fabricated room that can be added to the exterior of a small home, creating a second story. These additions are popular for single-story buildings like ranch homes and can be 10-20% cheaper than conventional house additions.
How much does it cost to install a dormer?
Professional installation of a dormer can cost between $12,000 to $70,000, depending on the size and scope of the renovation. Alternatively, homeowners can choose to install DIY dormers for an average cost of $500 to $1,000.
What is the average cost of finishing a basement?
The average cost of finishing a basement ranges from $2,800 to $34,000.
How much does it cost to expand a kitchen?
The cost of a kitchen remodel typically ranges from $15,000 to $40,000.
What is the cost of adding or expanding a bathroom?
The cost of adding or expanding a bathroom usually ranges from $5,000 to $35,000.
How much does it cost to add a mudroom to a small home?
The cost of a mudroom addition can range from $4,500 for a minor project to $30,000 for a total addition.
What is the cost of converting a front porch into a sunroom?
Adding a sunroom can cost between $15,000 to $22,000.
How much does it cost to enclose a back patio?
The cost of a back patio enclosure typically ranges from $8,000 to $26,000.
What is a bump-out addition?
A bump-out addition is a small extension of a room that adds square footage to a small home. The cost of a bump-out addition can be 15-30% less than a conventional addition.
How much can I recoup from converting an attic to living space?
Converting an attic can recover as much as 56% of the value.
What is the average cost of converting a garage into usable living space?
The average cost of converting a garage into usable living space ranges from $6,000 to $26,000.
How much does it cost to expand and update a laundry room?
The cost of a laundry room remodel typically ranges from $4,000 to $12,000.

