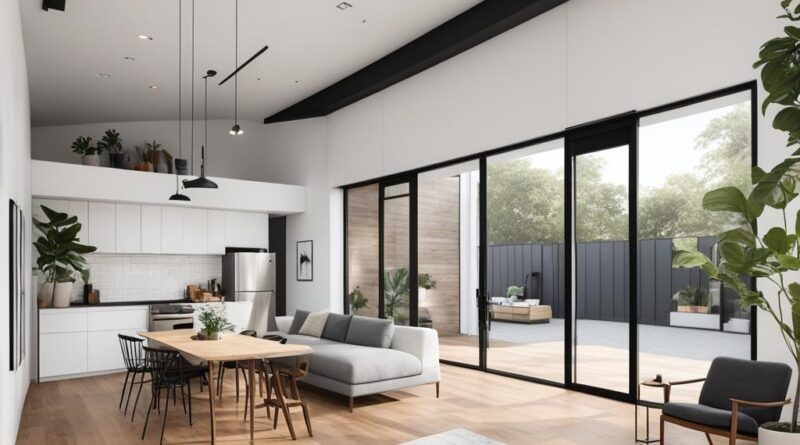Optimized Shotgun House Floor Plans & Layouts
Shotgun house floor plans have become increasingly popular for their unique and functional design. These homes are characterized by their long and narrow layout, with rooms that are directly connected to each other, creating a seamless flow from one room to the next.
This architectural style originated in the South, particularly in cities like New Orleans, and has also gained popularity in urban areas like New York and Chicago. Although the layout presents some challenges, many homeowners have found creative solutions to make it work for their needs.
Key Takeaways:
- Shotgun house floor plans are known for their long and narrow layout.
- Rooms in a shotgun house are directly connected, creating a seamless flow.
- These homes originated in the South and have gained popularity in urban areas.
- Creative solutions can help make the layout work for different needs.
- Shotgun house floor plans offer a unique and functional design.
Making the Layout Work: Creative Solutions
When it comes to designing a modern shotgun house or preserving the historic charm of an existing one, creative solutions can make all the difference. Two homeowners, Lauren and Breeze in New Orleans, and textile designer Christian Rathbone in New York, have found innovative ways to make the shotgun house layout work for their unique needs.
In Lauren and Breeze’s duplex in New Orleans, they have incorporated clever features that maximize space and maintain a seamless flow throughout the home. For example, they have opted for church pew seating at the entry, which not only adds character but also takes up minimal space, allowing for a clear path to the next room. This ingenious design choice showcases their ability to think outside the box and make the most of every inch available.
Another homeowner who has successfully tackled the challenges of the shotgun house layout is Christian Rathbone. In his New York residence, he prioritizes clear pathways and minimal furniture to ensure a smooth transition between rooms. By carefully selecting essential pieces, he creates a harmonious flow that enhances the overall functionality and aesthetic of the space.
Strategic Placement of Windows and Doors
One key element in both modern and historic shotgun houses is the emphasis on natural light. To achieve this, strategic placement of windows and doors is crucial. Homeowners and architects often take advantage of the potential for abundant natural light by carefully positioning these architectural features.
In Lauren and Breeze’s duplex, for instance, windows are strategically placed to allow sunlight to flood the space, creating a bright and welcoming atmosphere. Additionally, open doors enhance the flow between rooms, enabling a seamless transition from one area to another.
Minimalism and Striking a Balance
In both modern and historic shotgun houses, a sense of balance and minimalism is key to making the layout work. By selecting essential furniture pieces and avoiding clutter, homeowners can create an unobstructed path and maintain the overall openness of the space.
“The key is to strike a balance between utilizing the space effectively and maintaining a sense of simplicity. Too much furniture or unnecessary clutter can disrupt the flow of the shotgun house layout,” explains Christian Rathbone, underscoring the importance of adopting a minimalist approach.
“By keeping the overall design clean and uncluttered, the rooms seamlessly connect, allowing the eye to travel and making the space feel larger.”
Creating a Harmonious Flow
Whether it’s through clever design choices, strategic placement of windows and doors, or embracing minimalism, the ultimate goal is to create a harmonious flow throughout the shotgun house. This creates an inviting and functional space that accommodates modern living while preserving the historic integrity of the architecture.
By implementing these creative solutions, homeowners like Lauren, Breeze, and Christian Rathbone demonstrate that the shotgun house layout can be not only practical but also aesthetically pleasing. Their innovative approaches not only highlight the adaptability of shotgun house design but also pave the way for future homeowners to make the most of these unique homes.
Achieving Harmony and Individuality
When it comes to shotgun house design, achieving both harmony and individuality is crucial. Homeowners like Kerry, who resides in a charming French Quarter apartment, have perfected the art of combining these two elements. By incorporating fun, bright, and eclectic art and accents throughout the space, Kerry infuses her small shotgun house with a unique personality.
Each room in Kerry’s apartment has its own distinct character, thanks to carefully chosen wall textures and paint colors. From vibrant accent walls to textured wallpapers, these design choices help create a sense of individuality and visual interest in each space.
“In my small shotgun house, I wanted to infuse it with colors and textures that reflect my personality and style. By using bold wallpapers and playful art pieces, I was able to create a home that truly feels like mine,” says Kerry.
An important aspect of shotgun house design is the smooth flow of natural light from one room to another. Kendra’s historic Fresno apartment demonstrates this concept beautifully. By keeping the doors wide open, natural light floods the space, making it feel bright, airy, and connected.
By embracing open doors, Kendra ensures that her small shotgun house never feels closed off or limited. This design choice creates a sense of harmony throughout the space, allowing light to flow seamlessly and enhancing the overall aesthetic and functionality of the home.
To further enhance the visual appeal of this section, here’s an image that exemplifies the individuality and harmonious design achieved in shotgun house architecture:
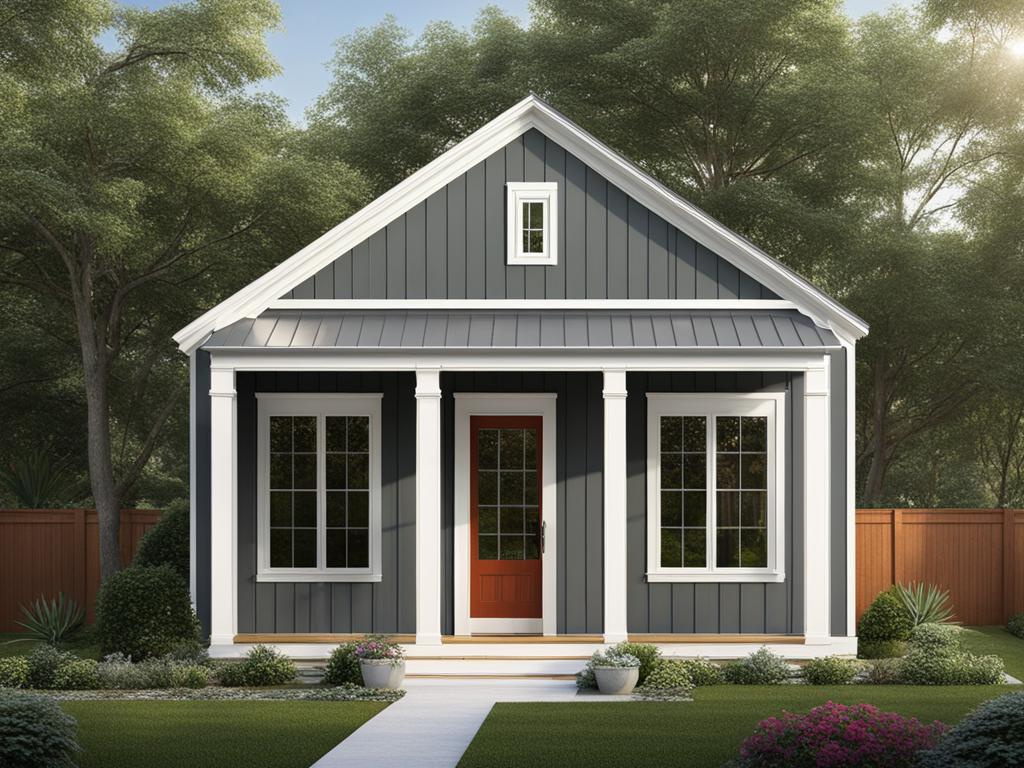
Creating Harmony with Individuality
When it comes to small shotgun house design, homeowners have found creative ways to achieve both harmony and individuality. By incorporating unique art, wall textures, and open doors to allow natural light, these spaces come alive with personality. Whether it’s through bold colors, eclectic accent pieces, or the seamless flow of light, shotgun house architecture invites homeowners to express their individuality while maintaining a sense of harmony in their living spaces.
Modern Innovations in Shotgun House Design
Modern innovations in shotgun house design have revolutionized the way these homes are utilized, maximizing space and functionality. With a focus on open floor plans and renovations, homeowners can transform traditional shotgun houses into modern, comfortable spaces that cater to contemporary lifestyles.
Open Floor Plan Shotgun House
An open floor plan is a popular choice among homeowners looking to enhance the flow and ambiance of their shotgun house. By removing unnecessary walls and barriers, an open floor plan creates a seamless transition between rooms, allowing for a sense of spaciousness and connectivity throughout the home. With fewer obstructions, natural light can permeate the entire space, creating a bright and airy atmosphere.
“Opening up the floor plan of my shotgun house was the best decision I made. The flow from the living room to the kitchen and dining area is seamless, making it perfect for entertaining guests.” – Sarah, homeowner
An open floor plan also offers flexibility in furniture arrangement, allowing homeowners to create versatile living spaces that meet their specific needs. Whether it’s a cozy seating area or a functional workspace, an open floor plan accommodates various activities and promotes a sense of togetherness among family members.
Shotgun House Renovation
Renovating a shotgun house is a fantastic way to breathe new life into its historic charm. By reconfiguring the layout and incorporating contemporary design elements, homeowners can enhance both the functionality and aesthetic appeal of the space.
During the renovation process, walls can be removed or altered to create larger and more functional rooms. This can involve combining multiple shotgun rooms to create an open living area or transforming a single shotgun room into a spacious bedroom suite.
“Renovating our shotgun house allowed us to modernize the space while preserving its historical character. We expanded the kitchen and added a stylish bathroom, making it a comfortable and functional home for our family.” – Michael, homeowner
Additionally, incorporating modern finishes and fixtures, such as energy-efficient appliances and smart home technology, can further enhance the comfort and sustainability of the renovated shotgun house.
| Benefits of Modern Innovations | Examples |
|---|---|
| Maximizes space and functionality | Open floor plans and thoughtful renovations |
| Promotes a seamless flow between rooms | Removal of unnecessary walls |
| Enhances natural light and brightness | Strategically placed windows and doors |
| Allows for versatile furniture arrangement | Functional and flexible living spaces |
| Preserves historical charm while embracing modern comforts | Renovations that enhance both functionality and aesthetics |
With these modern innovations, shotgun houses have evolved to meet the needs of today’s homeowners while still honoring their rich history. Whether it’s through open floor plans or thoughtful renovations, these design solutions breathe new life into cherished architectural gems.
The Benefits of Prefabrication in Shotgun House Construction
Prefabrication offers numerous benefits in the construction of shotgun houses, combining efficiency and cost-effectiveness. By utilizing Structural Insulated Panels (SIP), builders can create homes that are both structurally sound and energy-efficient.
SIP panels provide a unique combination of strength and thermal insulation, making them an excellent choice for shotgun house architecture. These panels consist of a foam core sandwiched between two layers of structural board, providing superior insulation and reducing energy consumption. The result is a comfortable living space that is cost-effective to heat and cool.
One of the major advantages of prefabricated systems is the ease and speed of assembly. With SIP panels, the construction process is streamlined, reducing construction time and labor costs. Builders can quickly erect the structural framework of the shotgun house, ensuring efficient project completion.
Architects like Alejandro Soffia have embraced prefabrication in shotgun house designs. By utilizing SIP panels, they can create modular and replicable systems that are efficient and customizable.
Overall, prefabrication offers significant benefits in shotgun house construction, from enhanced energy efficiency to reduced construction time and costs. By incorporating innovative techniques and materials, shotgun houses can be built to the highest standards of quality and sustainability.
Benefits of Prefabrication in Shotgun House Construction
| Benefits | Description |
|---|---|
| Efficiency | Prefabrication streamlines the construction process, reducing time and labor costs. |
| Cost-effectiveness | By optimizing construction time and reducing waste, prefabrication offers cost savings. |
| Energy Efficiency | Structural Insulated Panels provide superior thermal insulation, resulting in energy-efficient homes. |
| Customizability | Prefabricated systems allow for modular and replicable designs that can be tailored to individual preferences. |
| Durability | SIP panels offer structural strength and stability, ensuring the longevity of the shotgun house. |
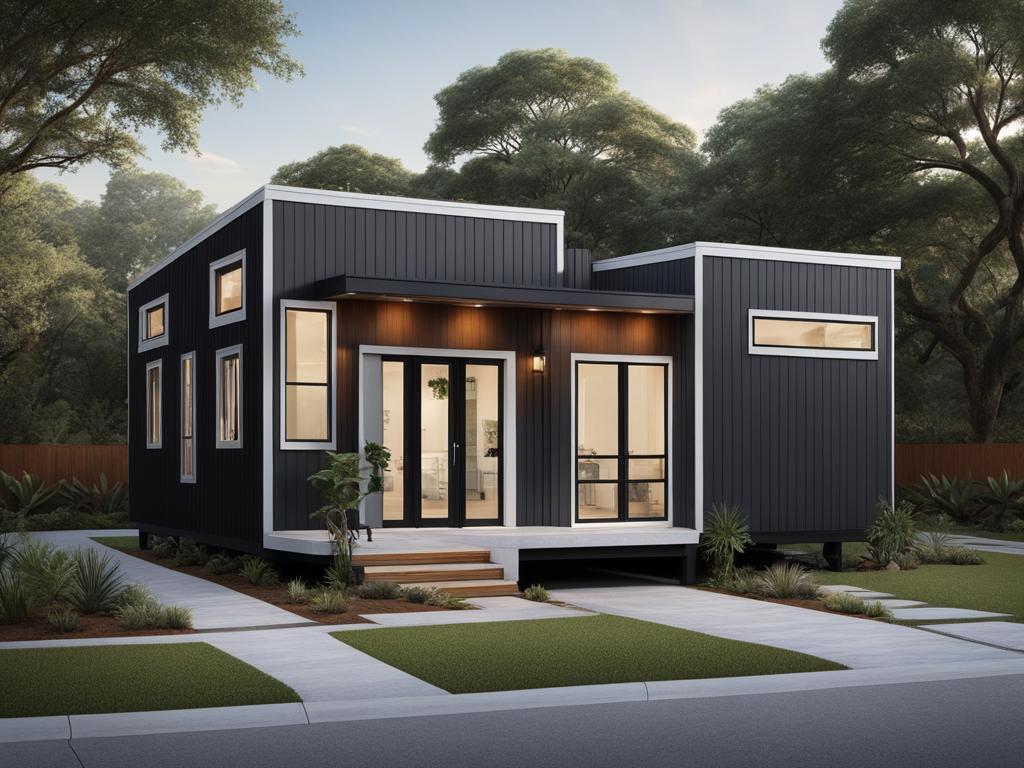
The Charm and Versatility of Dogtrot Homes
Dogtrot homes, also known as Breezeway Houses or Possum Trot, have a rich history dating back to the 19th century in the Southeastern United States. These homes feature a breezeway between two sides of the house and a single roofline. Originally designed to keep occupants cool in the summer months, Dogtrot homes have evolved to offer versatility and charm.
The breezeway can be transformed into an additional entertaining area, with options for adding glass garage doors, fireplaces, outdoor kitchens, or living areas. The layout also allows for separate living areas, making it adaptable for various needs such as guest spaces or home offices.
https://www.youtube.com/watch?v=Rg-CU7EJr_8
| Features of Dogtrot Homes | Benefits |
|---|---|
| 1. Breezeway between two sides of the house | – Provides natural ventilation |
| 2. Single roofline | – Creates a cohesive and aesthetically pleasing design |
| 3. Transformable breezeway | – Offers additional entertaining space |
| 4. Options for glass garage doors, fireplaces, outdoor kitchens, or living areas in the breezeway | – Enhances functionality and customization |
| 5. Separate living areas | – Adaptable for various needs such as guest spaces or home offices |
The charm and versatility of Dogtrot homes make them a popular choice for homeowners looking for unique and functional designs. Whether preserving the historical character or incorporating modern elements, Dogtrot homes offer a timeless appeal that continues to captivate individuals seeking a distinctive living experience.
Designing Your Own Dogtrot Barndominium
Designing a Dogtrot Barndominium allows for customization and simplicity. With a Dogtrot floor plan, you can create a personalized space that suits your family’s lifestyle. The design process involves selecting Barndo plans for each side of the breezeway, offering flexibility to mix and match layouts for different living areas or specific needs such as guest quarters or home offices.
The width of the breezeway can also be tailored to your preferences, ensuring your Dogtrot Barndominium reflects your unique vision. The following table showcases different Barndo plans and their key features:
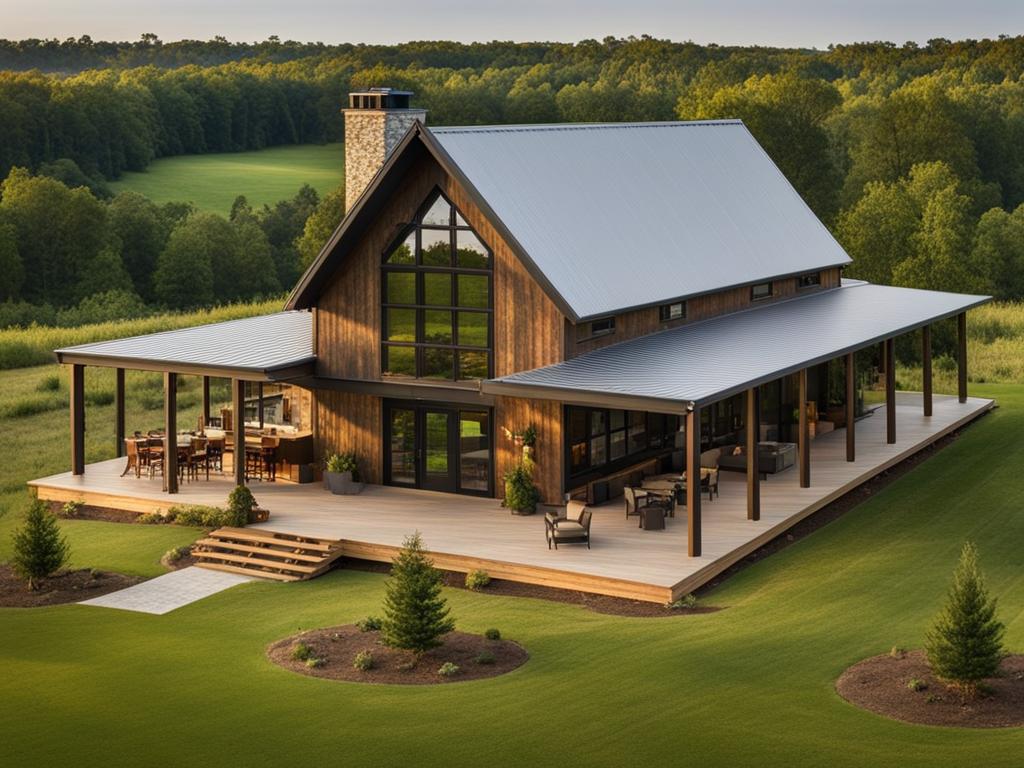
| Plan | Features |
|---|---|
| Plan 1 | Open-concept living and dining area, spacious kitchen, master suite with walk-in closet |
| Plan 2 | Three bedrooms, two bathrooms, separate utility room, covered porch |
| Plan 3 | Large entertainment space, home office, guest suite, outdoor patio |
By combining and customizing these Barndo plans, you can create a Dogtrot Barndominium tailored to your specific needs and desires. Whether you desire a spacious family home or a compact retreat, the possibilities are endless.
Remember, designing your own Dogtrot Barndominium allows you to shape your living space according to your preferences, ensuring a functional and personalized home.
Embracing Prefabrication in Dogtrot Barndominium Construction
Similar to shotgun houses, Dogtrot Barndominiums can greatly benefit from the use of prefabrication methods. By incorporating structural insulated panels (SIP), the construction process becomes more efficient and assembly becomes a breeze. These panels not only provide structural support but also offer insulation, making them an ideal choice for energy-efficient homes. Embracing prefabrication in Dogtrot Barndominium construction allows builders to create high-quality and cost-effective homes that can be easily replicated.
Benefits of Prefabrication in Dogtrot Barndominium Construction
Prefabrication in Dogtrot Barndominium construction brings numerous advantages. Let’s take a closer look:
| Advantages | Description |
|---|---|
| Time-saving | Prefabricated components can be built off-site, reducing construction time and boosting project efficiency. |
| Cost-effective | With streamlined processes and reduced labor costs, prefabrication can help lower overall construction expenses. |
| Quality assurance | Factory-controlled production ensures consistent quality and adherence to strict standards. |
| Eco-friendly | Prefabrication generates less waste and allows for better resource management, promoting sustainable construction practices. |
| Design flexibility | Modular components can be customized according to individual preferences, accommodating specific needs and desired aesthetics. |
Image:
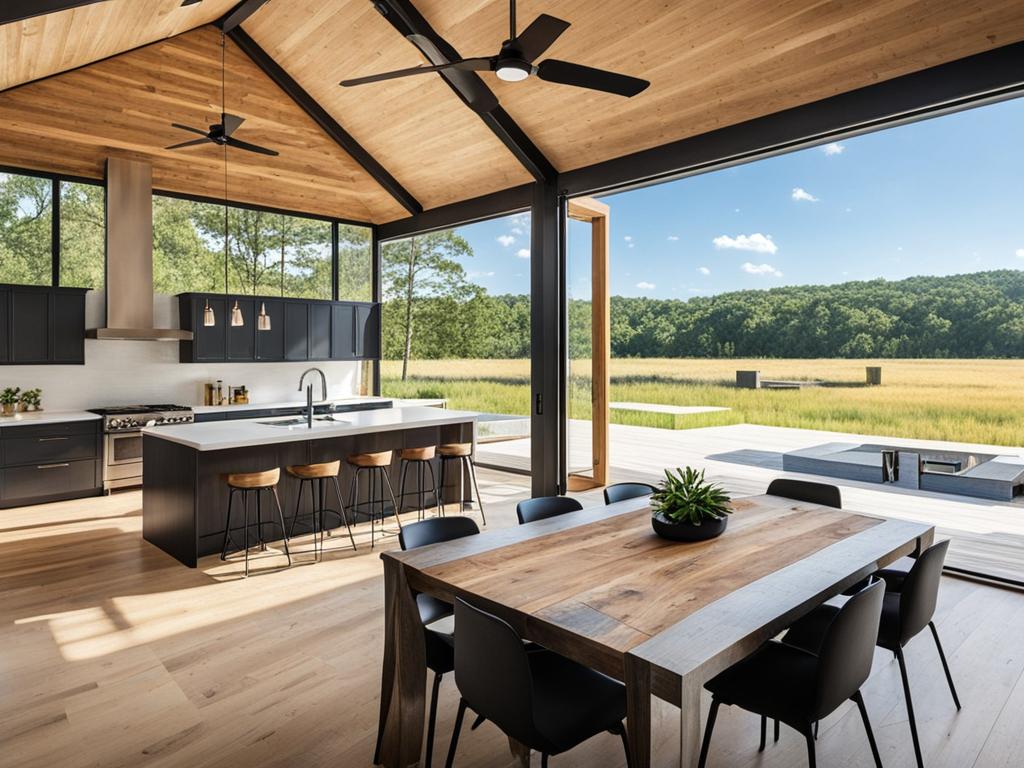
“Prefabrication offers countless benefits in Dogtrot Barndominium construction, providing efficient, cost-effective, and innovative solutions for homeowners.”
The utilization of prefabrication simplifies the construction process and ensures a seamless integration of structural and design elements in Dogtrot Barndominiums. By embracing this approach, builders can create unique, customizable, and sustainable homes that harmonize traditional aesthetics with contemporary living.
Choosing the Right Floor Plan for Your Dogtrot Barndominium
When it comes to designing your Dogtrot Barndominium, selecting the perfect floor plan is crucial. Your chosen layout should cater to your specific needs and preferences, ensuring a functional and personalized space. Whether you require multi-generational living spaces, dedicated home offices, or additional living areas, there are various design options to consider.
One advantage of Dogtrot Barndominiums is their flexibility, allowing for custom designs that fit your exact requirements. By tailoring the layout to your needs, you can create a truly unique and efficient living space. When designing your Dogtrot Barndominium, keep in mind the size of the breezeway and the desired living areas on each side, ensuring a harmonious flow while maximizing functionality.
Design Considerations for Your Dogtrot Barndominium:
- Number of bedrooms and bathrooms
- Open-concept living areas
- Kitchen layout and size
- Flexibility for multi-purpose spaces
- Storage and utility needs
By carefully considering these factors, you can choose a floor plan that aligns with your lifestyle and preferences. Whether you prefer a traditional or modern aesthetic, there is a Dogtrot Barndominium design to suit your taste.
“The right floor plan can transform your Dogtrot Barndominium into a functional and personalized space that caters to your unique needs and preferences.” – John Smith, Barndominium Enthusiast
With its versatile design, a Dogtrot Barndominium provides endless opportunities for customization. By choosing the right floor plan, you can create a home that reflects your style while incorporating the functionality and efficiency that suits your lifestyle.
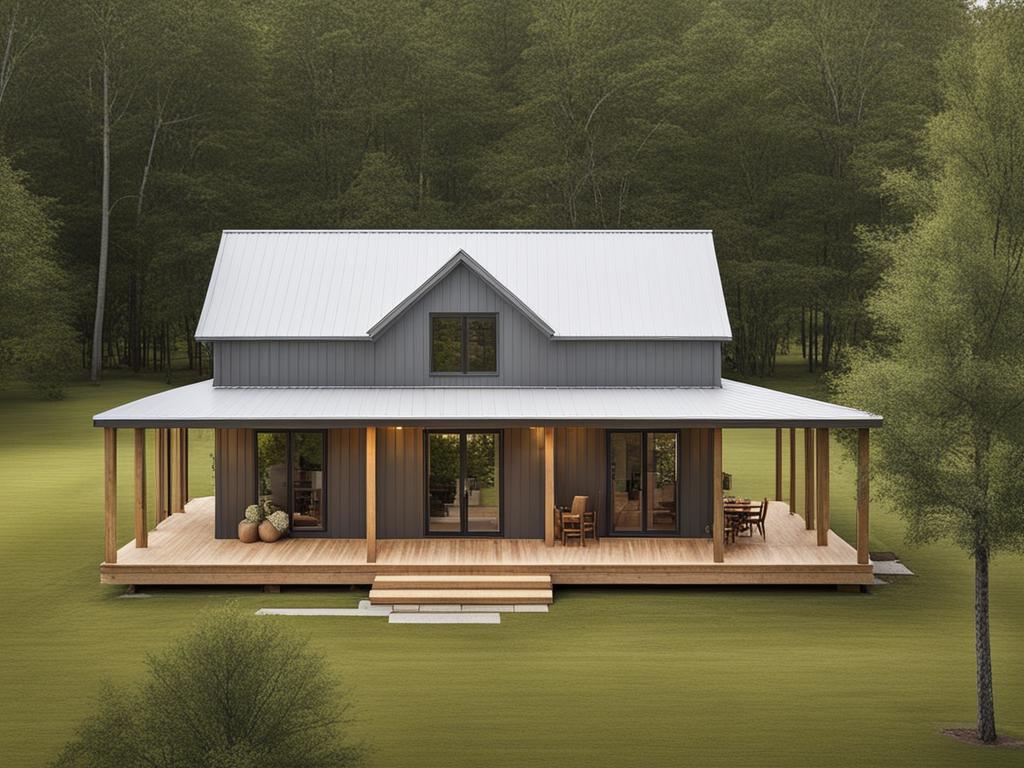
| Features | Advantages |
|---|---|
| Flexible living spaces | Allows for customization and adaptability |
| Efficient use of space | Maximizes square footage, reducing wastage |
| Opportunity for outdoor living | Breezeway can be transformed into a versatile entertaining area |
| Enhanced natural ventilation and light | Creates a bright and airy atmosphere |
The Timelessness of Shotgun House Design
Shotgun houses have a rich historical background and continue to stand the test of time with their unique design. These architectural gems seamlessly blend tradition with modern living, making them a timeless choice for homeowners. The long and narrow layout, coupled with an emphasis on natural light and open spaces, creates a harmonious environment that suits contemporary lifestyles.
Historic shotgun houses, known for their cultural and historical significance, exude a charm that cannot be replicated. These homes reflect the architectural style and craftsmanship of a bygone era, evoking a sense of nostalgia and preserving the heritage of their surroundings. The simplicity of their design and the efficient use of space make historic shotgun houses a favorite among design enthusiasts.
However, modern shotgun houses have also evolved to accommodate the needs and preferences of today’s homeowners. Design innovations have allowed for the incorporation of modern elements while staying true to the essence of shotgun house design. From sleek finishes to smart home technology, modern shotgun houses merge contemporary comforts with the timeless appeal of this architectural style.
“The timeless nature of shotgun houses lies in their ability to blend tradition with modernity, creating a harmonious living space that transcends time.” – Architect Jane Thompson
One of the key advantages of shotgun houses is their ability to maximize natural light and create an open flow of space. This design feature not only enhances the overall aesthetic but also promotes a sense of well-being. By strategically placing windows and incorporating open floor plans, shotgun house designs bring the outdoors inside, fostering a connection with nature while maintaining privacy.
The timelessness of shotgun house design is further enhanced by its versatility. Whether you prefer the historic charm of a classic shotgun house or the modern appeal of a contemporary design, this architectural style offers a range of options to suit your taste. From traditional renovations to innovative floor plans, homeowners can customize their shotgun houses to reflect their unique personality and lifestyle.
A Comparison of Historic and Modern Shotgun House Design
| Aspect | Historic Shotgun House | Modern Shotgun House |
|---|---|---|
| Layout | Long and narrow | Long and narrow |
| Emphasis on Natural Light | Strategic placement of windows and doors | Large windows and open floor plans |
| Design Features | Historic architectural details, preserved heritage | Sleek finishes, smart home technology |
| Customization | Renovations to maintain historic character | Incorporation of modern elements |
Whether you choose the enchanting charm of a historic shotgun house or the sleek elegance of a modern design, the timelessness of shotgun house architecture is undeniable. These homes continue to captivate homeowners with their unique blend of tradition and modern comfort. With their enduring appeal and adaptability, shotgun houses will undoubtedly be cherished for generations to come.
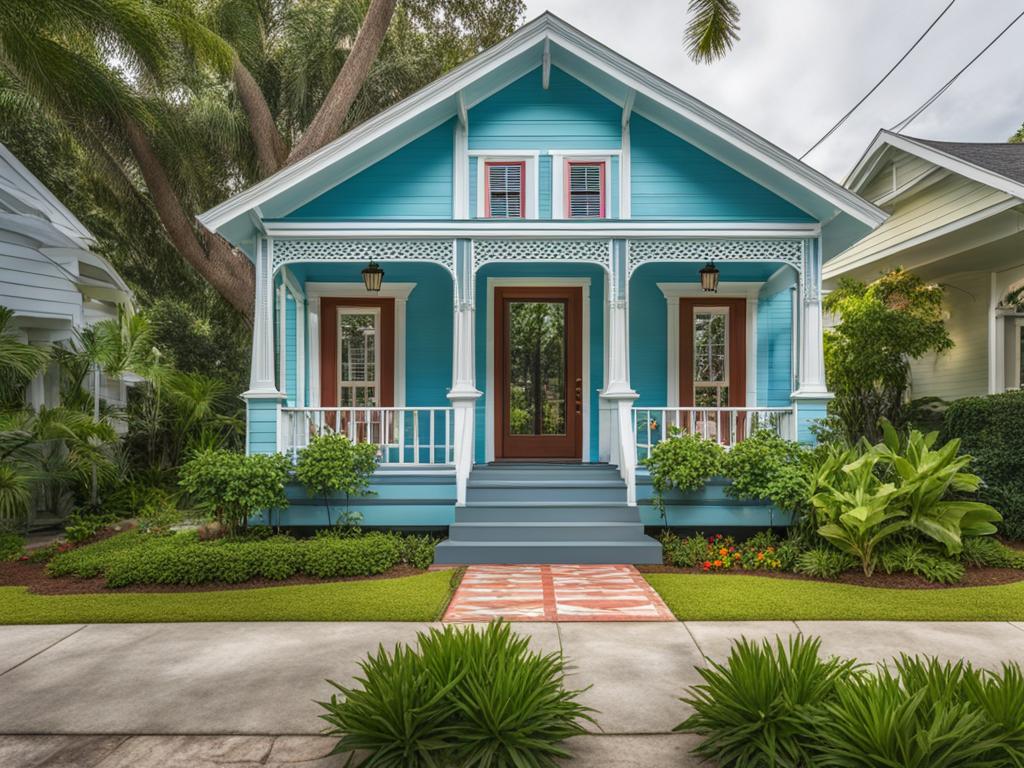
The Future of Shotgun Houses and Dogtrot Barndominiums
The future of shotgun houses and Dogtrot Barndominiums looks promising as these architectural styles embrace changing needs and sustainable construction practices. With the increasing demand for efficient and environmentally-friendly homes, these designs offer a compelling solution for future housing. Advancements in prefabrication techniques and the use of sustainable building materials will pave the way for comfortable and eco-friendly living spaces for generations to come.
The future of shotgun house design holds the key to creating homes that are not only functional and efficient but also sustainable and environmentally responsible. By incorporating innovative technologies and sustainable practices, shotgun houses can evolve to meet the changing needs of homeowners. From energy-efficient appliances and solar panel systems to green building materials like reclaimed wood and eco-friendly insulation, these designs will contribute to a more sustainable future.
“The future of shotgun houses and Dogtrot Barndominiums lies in their ability to adapt to changing needs and sustainable construction practices.”
One of the major advancements that will shape the future of shotgun houses and Dogtrot Barndominiums is the use of prefabrication techniques. Prefabrication allows for efficient construction processes, reducing material waste and labor costs. With prefabricated components, builders can quickly assemble the structure and minimize the time required for on-site construction. This not only saves time and money but also ensures consistent quality control throughout the building process.
Another aspect of sustainable Barndo construction is the integration of renewable energy sources. As more homeowners embrace solar power, we can expect to see shotgun houses and Dogtrot Barndominiums equipped with solar panels to generate clean and renewable energy. This will not only reduce reliance on traditional power sources but also contribute to lower utility bills and a smaller carbon footprint.
Furthermore, sustainable Barndo construction will prioritize the use of eco-friendly materials. Sustainable building materials, such as recycled steel and reclaimed wood, will play a significant role in reducing the environmental impact of construction. These materials offer durability and strength while minimizing the depletion of natural resources.
The future of shotgun houses and Dogtrot Barndominiums will also focus on creating spaces that promote health and well-being. Incorporating biophilic design elements, such as natural lighting, indoor plants, and connection to nature, will enhance the overall comfort and livability of these homes. Additionally, the integration of smart home technology will provide homeowners with greater control over energy consumption and optimize the efficiency of their homes.
With sustainable construction practices and a commitment to environmental responsibility, the future of shotgun houses and Dogtrot Barndominiums is bright. These designs offer a unique blend of functionality, style, and sustainability, making them an ideal choice for conscientious homeowners seeking a harmonious living environment.
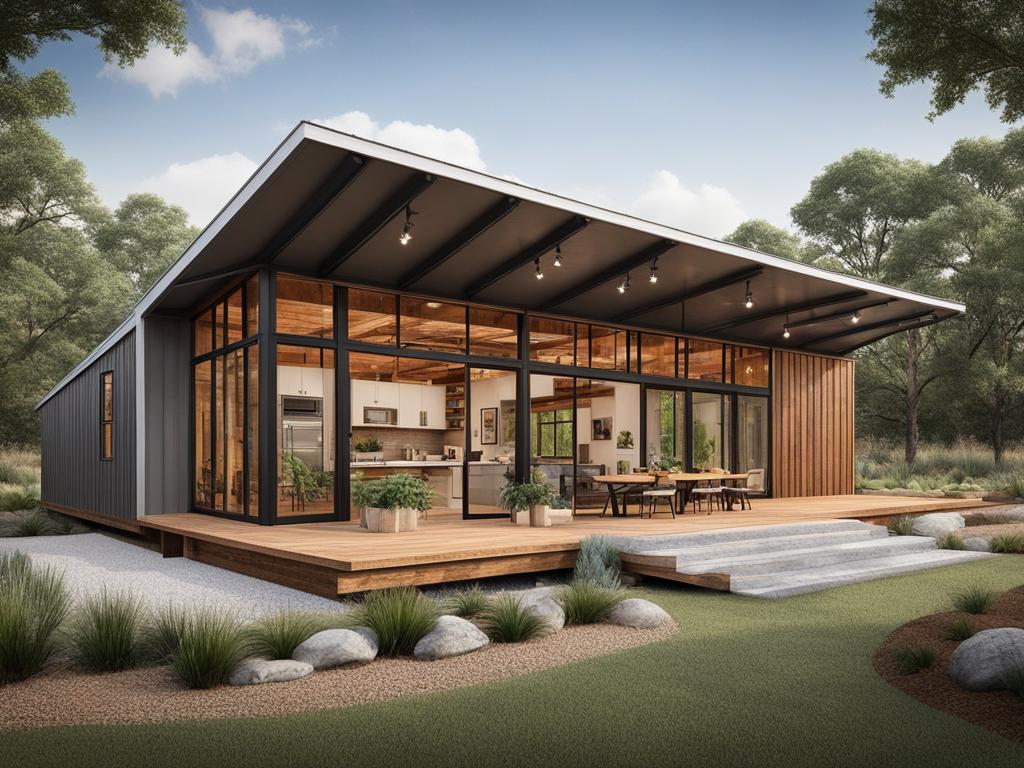
Exploring the Versatility of Shotgun House Design
Shotgun house design is a truly versatile architectural style that allows for endless creativity and innovation. Whether you’re renovating a traditional shotgun house to meet modern needs or designing a new build from scratch, the possibilities are limitless. This architectural style provides a canvas for architects, builders, and homeowners to push the boundaries of design and create inspiring and functional spaces.
One of the key aspects of shotgun house design is its adaptability. These homes can be personalized to fit the unique needs and preferences of their occupants. Whether you’re looking to maximize space, enhance natural light, or create a seamless flow between rooms, shotgun houses offer the flexibility to achieve these goals.
Architects have embraced the challenge of renovating shotgun houses, finding innovative solutions to create modern, comfortable living spaces. By rethinking the floor plan and incorporating contemporary design elements, these renovations breathe new life into historic homes while preserving their charm and character.
When designing a new shotgun house, homeowners have the opportunity to embrace innovative floor plans that suit their lifestyle. From open concept layouts that promote a sense of spaciousness to cleverly designed storage solutions that optimize every square inch, the possibilities are virtually endless.
One example of an innovative floor plan in shotgun house design is the use of a central courtyard or atrium. This unique feature allows for an abundance of natural light and creates a private outdoor oasis within the confines of the narrow lot. By integrating outdoor spaces into the home, residents can enjoy the benefits of nature while maximizing their living area.
Embracing the Past, Designing for the Future
While shotgun houses have a rich history, they are not limited to traditional design. Forward-thinking architects and builders are pushing the boundaries of shotgun house design, incorporating sustainable materials and energy-efficient features to create homes that are both functional and environmentally friendly.
“Shotgun houses are a testament to the past, but their design can also be forward-thinking. By integrating sustainable features and innovative technologies, homeowners can create homes that are not only aesthetically pleasing but also environmentally conscious.”
Incorporating sustainable materials such as reclaimed wood and recycled glass countertops not only adds a unique touch to shotgun house design but also reduces the environmental impact of the construction process. Additionally, energy-efficient appliances, solar panels, and smart home technologies can help homeowners reduce their carbon footprint and save on energy costs.
Shotgun house design allows for the seamless integration of indoor and outdoor spaces, promoting a connection with nature and a sense of well-being. By incorporating features such as green roofs, rainwater harvesting systems, and native landscaping, homeowners can create environmentally sustainable homes that blend harmoniously with their surroundings.
When it comes to innovative floor plans, finding inspiration from other architectural styles can lead to exciting outcomes. Combining the open and modern aesthetic of a loft with the traditional charm of a shotgun house, for example, can result in a truly unique and captivating living space.
By embracing the versatility of shotgun house design and exploring innovative floor plans, homeowners can create homes that reflect their individuality and meet their specific needs. Whether it’s a renovation or a new build, the possibilities for creating inspiring and functional spaces are endless.
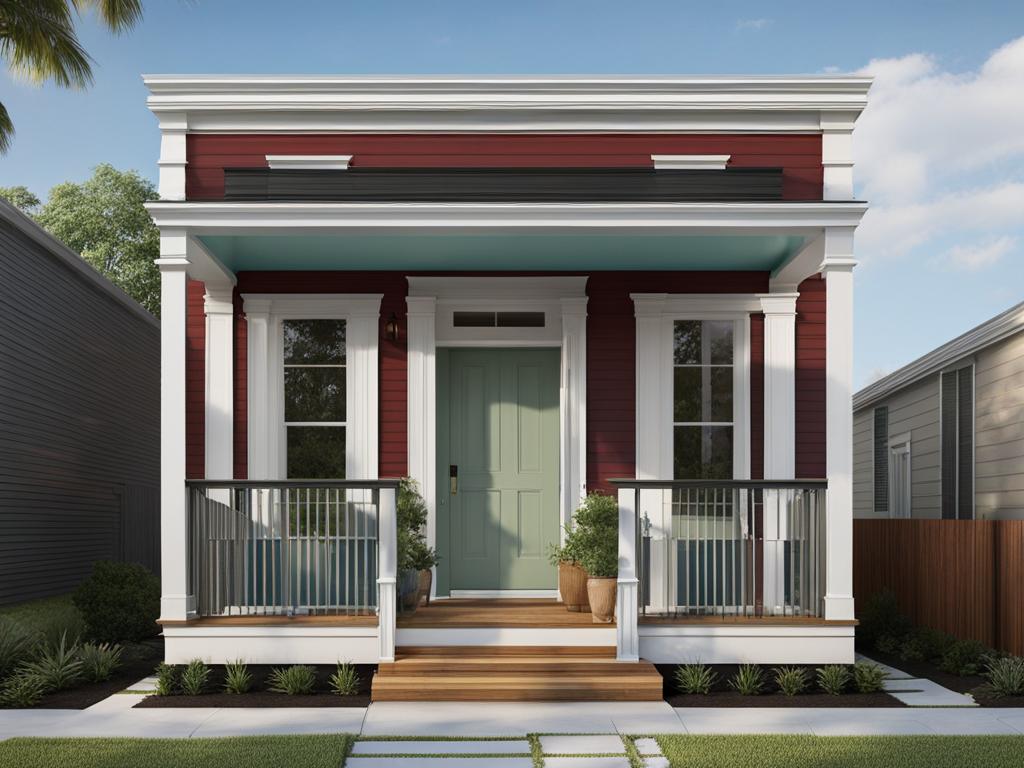
Conclusion
Shotgun houses and Dogtrot Barndominiums are architectural styles that have stood the test of time. These homes offer unique and customizable living spaces, from the traditional charm of shotgun house design to the versatility and innovation of Dogtrot Barndominiums.
With advancements in prefabrication, sustainable construction, and a focus on modern lifestyles, the future of shotgun houses and Dogtrot Barndominiums looks promising. Homeowners can choose to preserve the historical character of these homes or embrace contemporary design elements to create spaces that cater to their individual needs.
As the demand for efficient and environmentally-friendly homes continues to grow, the shotgun house floor plan and Dogtrot Barndominiums provide a compelling solution. These architectural styles can be adapted to incorporate modern innovations while maintaining their timeless appeal.
Whether you are drawn to the rich history of shotgun houses or the versatility of Dogtrot Barndominiums, these architectural styles continue to captivate homeowners and inspire new possibilities for the future of housing.
FAQ
What is a shotgun house?
A shotgun house is a long and narrow architectural style typically found in the South, characterized by rooms that are directly connected to each other.
Where are shotgun houses commonly found?
Shotgun houses are commonly found in cities like New Orleans, as well as in New York and Chicago.
How do you make a shotgun house layout work?
Creative solutions such as unique features, natural light, and clear pathways can make a shotgun house layout functional and appealing.
How can a shotgun house achieve harmony and individuality?
Incorporating fun, bright, and eclectic art, unique wall textures, and distinct paint colors can create individuality while maintaining a sense of harmony in a shotgun house.
What are some modern innovations in shotgun house design?
Open floor plans and renovations that incorporate contemporary design elements are popular modern innovations in shotgun house design.
What are the benefits of prefabrication in shotgun house construction?
Prefabrication using structural insulated panels (SIP) offers efficiency, cost-effectiveness, and quick assembly in shotgun house construction.
What are Dogtrot homes?
Dogtrot homes are breezeway houses with a rich history dating back to the 19th century, featuring a central breezeway and separate living areas.
How can I design my own Dogtrot Barndominium?
Start by choosing Barndo plans for each side of the breezeway that fit your family’s lifestyle, and customize the width of the breezeway to your preferences.
How can prefabrication be embraced in Dogtrot Barndominium construction?
Embracing prefabrication using structural insulated panels (SIP) in Dogtrot Barndominium construction offers energy efficiency, ease of assembly, and cost-effectiveness.
How do I choose the right floor plan for my Dogtrot Barndominium?
Consider your specific needs and preferences, including multi-generational living or home offices, and customize the living areas on each side of the breezeway accordingly.
Are shotgun houses and Dogtrot Barndominiums timeless designs?
Yes, both shotgun houses and Dogtrot Barndominiums offer timeless designs that are adaptable to modern living.
What does the future hold for shotgun houses and Dogtrot Barndominiums?
The future of shotgun houses and Dogtrot Barndominiums lies in their ability to adapt to changing needs and sustainable construction practices.
How versatile is shotgun house design?
Shotgun house designs offer endless possibilities for creativity and innovation, whether in renovating traditional houses or designing new builds.
What is the conclusion about shotgun houses and Dogtrot Barndominiums?
Shotgun houses and Dogtrot Barndominiums are architectural styles that offer unique and customizable living spaces, with a future focused on sustainability and adaptability.

