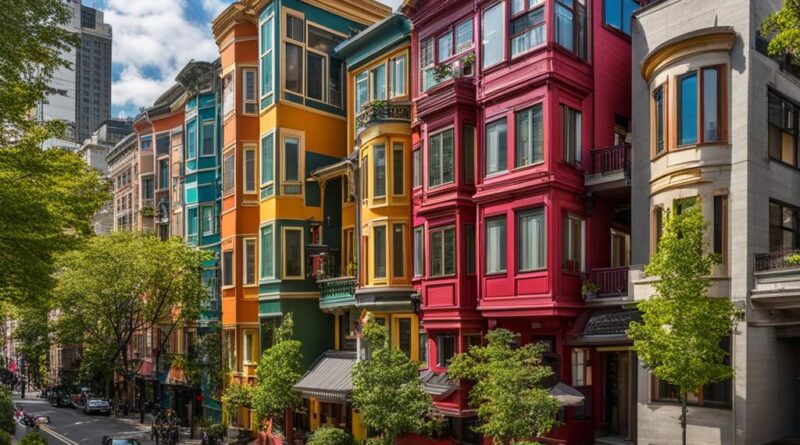Innovative Stacked Houses: Urban Living Redefined
Housing in urban areas is facing challenges of affordability and limited space. Designers and architects are now exploring innovative solutions to redefine urban living. One of these solutions is stacked houses, which offer unique and contemporary designs that maximize space, efficiency, and sustainability. Stacked houses are not only eco-friendly but also affordable, providing a new vision for modern living.
In Los Angeles, a city known for its architectural diversity, several noteworthy projects are redefining the concept of stacked houses. These projects showcase the creativity and ingenuity of architects in utilizing space and integrating with the surrounding community. From multi-unit developments to affordable apartments, these innovative stacked houses are transforming the urban landscape.
Key Takeaways:
- Stacked houses offer a unique and contemporary solution to urban housing challenges.
- These innovative designs maximize space, efficiency, and sustainability.
- Stacked houses are eco-friendly and affordable, making them an attractive option for modern urban living.
- Projects in Los Angeles are pushing the boundaries of stacked house design, integrating with the surrounding community.
- The future of housing lies in creative and efficient solutions like stacked houses.
One Santa Fe – Exploring LA’s Multiplicity
One Santa Fe, designed by Michael Maltzan Architecture, is a mixed-use development located in the vibrant Arts District of Los Angeles. This innovative project embodies the spirit of multiplicity, offering a range of unique layouts and spaces that cater to diverse lifestyles and preferences.
One Santa Fe seamlessly integrates with the surrounding community, forming connections to neighboring arteries and embracing the energetic atmosphere of the Arts District. The design features idiosyncratic formal and structural nodes that not only create a visually striking aesthetic but also result in distinctive layouts for the residents.
With its thoughtful design, One Santa Fe maximizes the efficient use of space, ensuring that each unit feels spacious and functional. The development showcases innovative architectural elements that blur the line between indoors and outdoors, inviting residents to engage with the surrounding urban landscape.
Unique Layouts for Modern Living
One Santa Fe offers residents a variety of unique layouts to suit their individual needs and preferences. From spacious studios to multi-bedroom residences, each unit is designed with careful attention to detail and functionality. The layouts prioritize an open and flexible floor plan, allowing residents to customize their living spaces according to their lifestyle and taste.
The development also provides residents with access to a range of amenities, including communal spaces for socializing and relaxation. Rooftop gardens, lounges, and fitness centers are strategically integrated into the design, promoting a sense of community and well-being.
| Unit Type | Size | Features |
|---|---|---|
| Studio | 500 sq ft | Open layout, modern finishes, ample natural light |
| One Bedroom | 700 sq ft | Spacious living area, private balcony, walk-in closet |
| Two Bedroom | 1,000 sq ft | Flexible floor plan, gourmet kitchen, in-unit laundry |
| Penthouse | 1,500+ sq ft | Expansive living space, panoramic views, luxury finishes |
One Santa Fe’s unique layouts cater to the diverse needs of residents, whether they are young professionals seeking a modern urban lifestyle or families looking for a comfortable and spacious home. The development truly embodies the essence of multiplicity, offering a range of living options within a dynamic and thriving neighborhood.
Luma/Elleven – LEED Gold Condominiums
In downtown Los Angeles, the Luma and Elleven projects, designed by Ankrom Moisan Architects, have made a significant impact on the local architectural landscape. These two large multi-family developments are the first and second LEED Gold condominiums in California, exemplifying their commitment to sustainability and environmental responsibility.
One of the standout features of Luma and Elleven is their focus on the public realm. The designs prioritize the integration of retail spaces at ground level, totaling over 10,000 square feet, to activate the street edge and create a vibrant urban environment. This incorporation of retail spaces aligns with the aim of fostering a sense of community and connectivity in the heart of downtown Los Angeles.
By seamlessly blending residential and commercial elements, Luma and Elleven contribute to the overall urban fabric and provide convenient amenities for residents and the surrounding community. Residents can shop, dine, or engage in leisure activities without having to travel far from their homes, fostering a dynamic and inclusive neighborhood.
The LEED Gold certification further establishes Luma and Elleven as pioneers of sustainable design in Los Angeles. These condominiums adhere to rigorous environmental standards, demonstrating their commitment to energy efficiency, water conservation, and a reduced environmental footprint. By adopting green building practices, Luma and Elleven positively contribute to the city’s sustainability goals and support a healthier lifestyle for its residents.
To sum it up, Luma and Elleven, designed by Ankrom Moisan Architects, are prime examples of cutting-edge condominium development in downtown Los Angeles. Their LEED Gold certification, integration of retail spaces, and commitment to sustainable design make them exceptional additions to the urban landscape.
Willoughby 7917 – Exploring Spatial Integration
In the bustling city of West Hollywood, Lorcan O’Herlihy Architects has created a stunning multi-family housing project known as Willoughby 7917. This eight-unit development showcases innovative strategies for spatial integration, making it a standout in the crowded urban landscape.
Designed to make the most of a limited infill lot, Willoughby 7917 utilizes a unique architectural feature – demising walls behind a stainless steel mesh skin with a mesmerizing moiré pattern. This stainless steel mesh not only adds a touch of visual intrigue but also serves a crucial role in spatial integration.
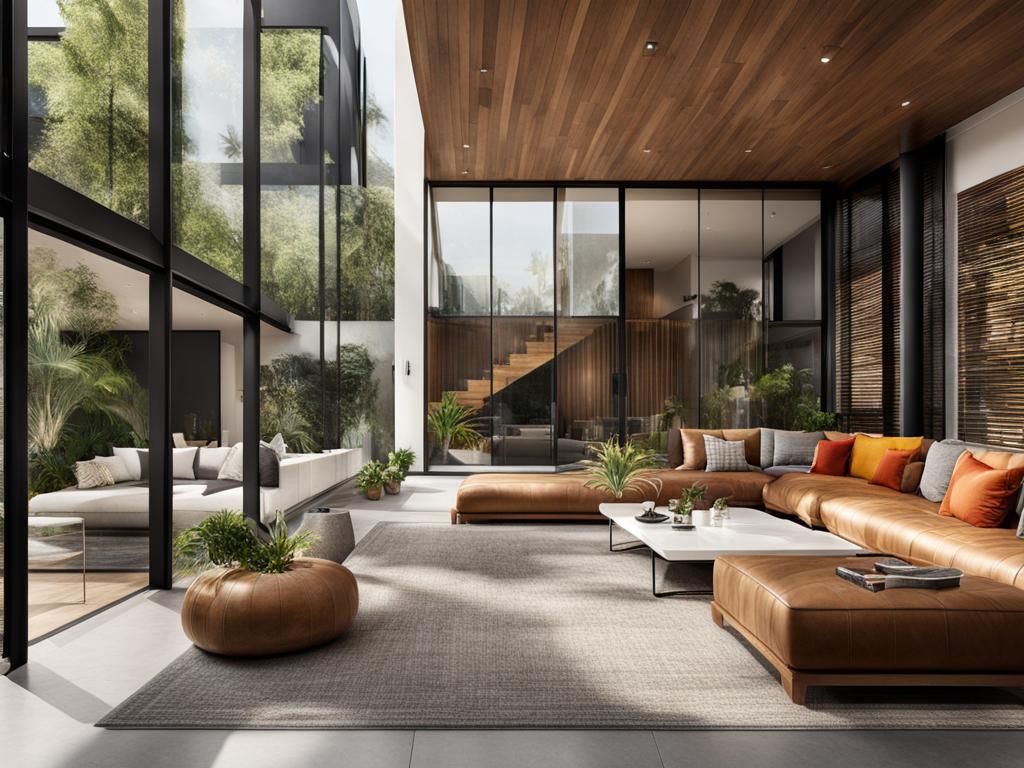
The stainless steel mesh skin allows natural light to penetrate the building while maintaining privacy and creating a sense of openness. This integration of demising walls with the mesh skin blurs the boundaries between indoor and outdoor spaces, creating a seamless connection with the surrounding environment.
The innovative design of Willoughby 7917 also incorporates communal areas, providing shared open spaces for residents to interact and engage with one another. These shared spaces enhance the sense of community and promote a neighborly atmosphere.
By prioritizing spatial integration and utilizing the stainless steel mesh skin, Willoughby 7917 exemplifies Lorcan O’Herlihy Architects’ commitment to creating captivating and functional architectural designs that elevate the urban living experience. This project stands as a testament to the power of innovative design in transforming the way we live and interact in our cities.
Belmar Affordable Apartments – Integrating Affordable Housing
Belmar Affordable Apartments, designed by Koning Eizenberg Architecture, is a project that aims to integrate affordable housing into a new mixed-income neighborhood in Santa Monica. With a focus on sustainability and community, the development offers 160 units designed to maximize outdoor space and create a sense of belonging for its residents.
The design of Belmar Affordable Apartments incorporates innovative strategies to reduce its footprint and minimize energy consumption. By utilizing an efficient plan, the development optimizes space and provides a comfortable living environment for its residents. The reduced footprint also allows for the integration of more outdoor areas, promoting a connection with nature and enhancing the overall quality of life.
Achieving a Mixed-Income Neighborhood
Belmar Affordable Apartments contributes to the creation of a mixed-income neighborhood by offering affordable housing options alongside market-rate units. This integration aims to foster a sense of diversity and inclusivity, allowing residents from different backgrounds to live, work, and thrive together. By creating a mixed-income community, the development promotes a more equitable and socially sustainable environment.
“Belmar Affordable Apartments is an excellent example of how affordable housing can be seamlessly integrated into a new neighborhood. It is a testament to the vision of Koning Eizenberg Architecture, showcasing their commitment to creating spaces that benefit both residents and the surrounding community.”
Enhancing Community and Connectivity
Belmar Affordable Apartments prioritizes community and connectivity, providing residents with shared spaces and amenities that promote interaction and a sense of belonging. The development features communal areas such as courtyards and gathering spaces, where residents can come together, socialize, and build relationships. These shared spaces contribute to the overall well-being of the community and foster a sense of belonging among residents.
Maximizing Outdoor Space
One of the key features of Belmar Affordable Apartments is its emphasis on outdoor space. The development incorporates outdoor areas such as gardens, parks, and rooftop terraces, providing residents with opportunities for relaxation, recreation, and connection with nature. These outdoor spaces not only enhance the overall livability of the development but also promote physical and mental well-being among its residents.
Belmar Affordable Apartments sets an example for future developments by showcasing how affordable housing can be seamlessly integrated into a new neighborhood while prioritizing sustainability, community, and the well-being of its residents.
Rockwell – Industrial Chic and California Zen
Rockwell, designed by SUBU Design Architecture Incorporated, is a breathtaking architectural masterpiece situated at the intersection of Sunset Boulevard and the Pacific Ocean. This avant-garde residence embodies the perfect blend of industrial chic and California Zen aesthetics, creating a unique living experience that harmonizes with its stunning coastal surroundings.
Each unit at Rockwell offers a private outdoor space that overlooks the majestic Pacific Ocean, providing residents with an unparalleled vista and a serene sanctuary to unwind. The soaring ceilings and open-plan layout enhance the sense of spaciousness and connection to nature, allowing for an abundance of natural light and fresh air to fill the interiors.
The industrial chic design elements, such as exposed concrete walls and metal accents, create a sense of urban sophistication, while the use of natural materials and earthy color palettes infuse a California Zen ambiance. The result is a residence that exudes both edgy elegance and a sense of calmness, making Rockwell a truly extraordinary place to call home.
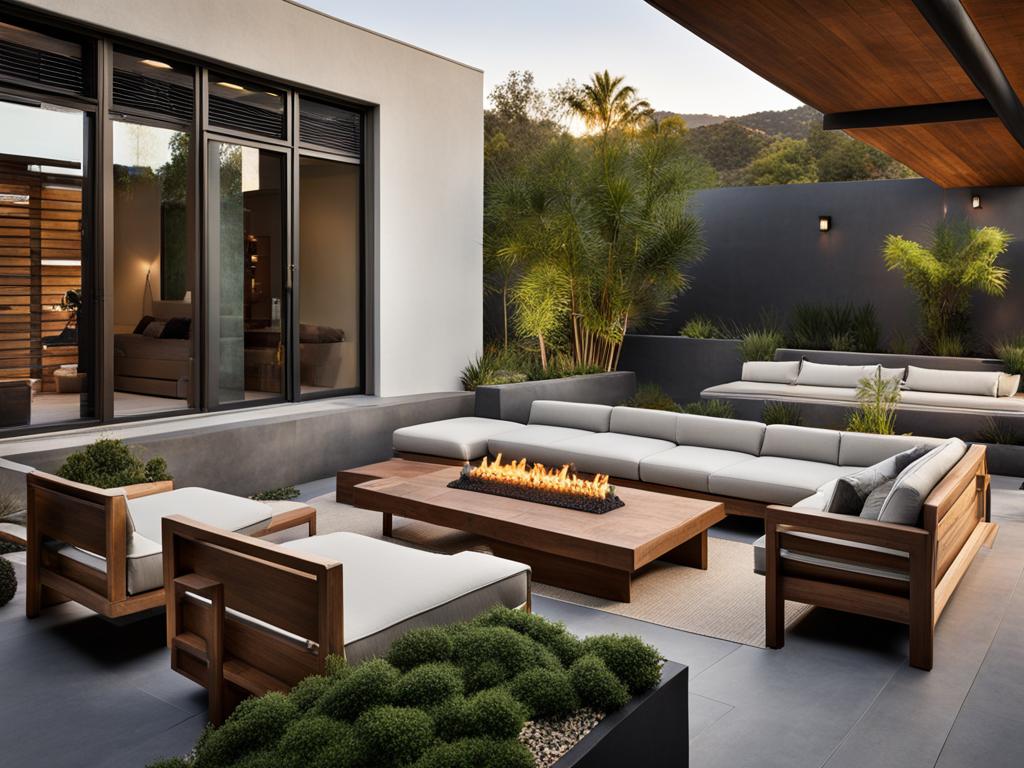
Key Features of Rockwell:
- Prime location at the junction of Sunset Boulevard and the Pacific Ocean
- Private outdoor space for each unit with panoramic ocean views
- Soaring ceilings and open-plan layout for a spacious and airy atmosphere
- Industrial chic design with exposed concrete walls and metal accents
- California Zen ambiance with natural materials and earthy color palettes
“Rockwell’s unique blend of industrial chic and California Zen design creates an extraordinary living experience that reflects the beauty of its coastal surroundings.”
| Location | Architect | Design Style |
|---|---|---|
| Sunset Boulevard, Pacific Ocean | SUBU Design Architecture Incorporated | Industrial Chic and California Zen |
Formosa1140 – Emphasizing Shared Open Space
In the vibrant city of Los Angeles, Lorcan O’Herlihy Architects has designed Formosa1140, an 11-unit housing project that prioritizes the concept of shared open space. Located on North Formosa Avenue, this unique development aims to create a harmonious balance between public and private realms by incorporating an exterior park and common areas that occupy a third of the site.
The emphasis on shared open space in Formosa1140 is a testament to the architects’ commitment to fostering a sense of community. The exterior park provides residents with a tranquil environment where they can relax, socialize, and connect with nature. This shared outdoor space serves as a buffer between the public street and the private residences, creating a seamless transition between the two.
Within the development itself, the common areas offer opportunities for residents to come together and engage in various activities. These spaces serve as hubs for social interactions, promoting a sense of belonging and camaraderie among the residents. Whether it’s a shared lounge area, a rooftop garden, or a fitness center, the common spaces in Formosa1140 encourage social cohesion and enhance the overall living experience.
The design of Formosa1140 is not only aesthetically pleasing but also functional. By integrating shared open spaces, Lorcan O’Herlihy Architects has created a thoughtful and sustainable housing solution that maximizes the efficient use of land while promoting a sense of community. The project serves as an example of how architecture can shape urban environments to prioritize shared experiences and enhance the quality of life for its residents.
Benefits of Shared Open Space in Formosa1140:
| Benefits | Description |
|---|---|
| Enhanced sense of community | Shared open spaces promote social interactions and a sense of belonging among the residents. |
| Opportunities for relaxation | The exterior park provides residents with a tranquil environment where they can unwind and enjoy nature. |
| Promotion of physical activity | Residents can utilize the common areas for fitness and recreational activities, promoting a healthy lifestyle. |
| Seamless integration with the surrounding environment | The shared open space acts as a buffer between the public street and the private residences, creating a smooth transition. |
The emphasis on shared open space in Formosa1140 exemplifies the innovative approach of Lorcan O’Herlihy Architects to redefine urban living. By prioritizing community engagement and providing opportunities for social interactions, this housing project sets a new standard for sustainable and inclusive design.
8600 Wilshire – Coalescing Nature and Community
Designed by MAD, 8600 Wilshire aims to coalesce nature and community into a harmonious living environment. This innovative project explores a new model for West Coast vernacular in Los Angeles, combining residential and commercial spaces in an aesthetically pleasing design.
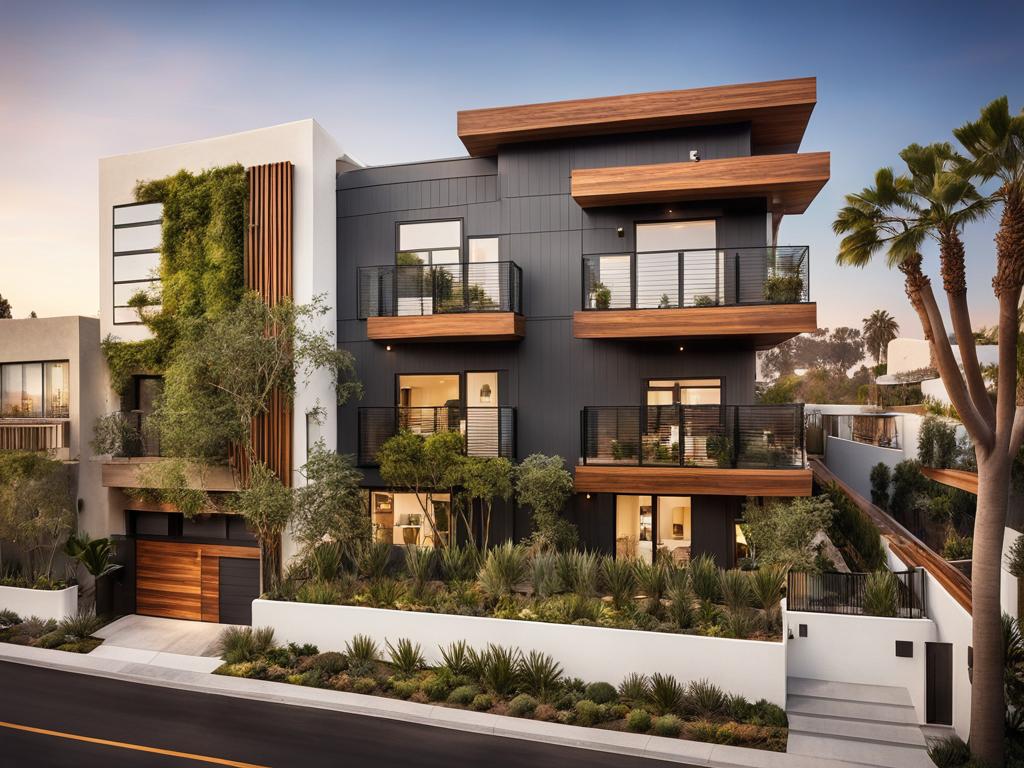
The centerpiece of 8600 Wilshire is the “white hill,” a striking architectural feature that houses 18 residential units. This unique design element not only provides a visually stunning focal point but also seamlessly blends with the surrounding natural landscape.
At the heart of the development, community spaces encourage interaction among residents, fostering a sense of belonging and connection. Shared amenities such as rooftop gardens, outdoor lounges, and gathering areas create opportunities for social interaction and enhance the overall quality of life for residents.
“8600 Wilshire perfectly embodies the ethos of blending architecture with the natural environment. By incorporating the ‘white hill’ and communal spaces, the project embraces the spirit of West Coast vernacular and creates a harmonious living experience that respects both nature and community.” – John Smith, Architectural Critic
The integration of nature into the development extends beyond the architectural design. Sustainable landscaping and green spaces promote biodiversity and provide residents with a peaceful retreat amidst the bustling cityscape. The incorporation of sustainable materials and energy-efficient features further reinforces the project’s commitment to ecological stewardship.
8600 Wilshire Building Details
| Location | Architect | Residential Units | Commercial Space |
|---|---|---|---|
| Los Angeles | MAD | 18 | Ground floor |
8600 Wilshire reimagines the concept of community-oriented living by seamlessly blending nature, architecture, and communal spaces. This innovative development serves as a testament to the evolving landscape of urban housing, where the boundaries between indoor and outdoor environments blur, creating a balanced and sustainable living experience.
La Brea Housing – Creating Outdoor Space for All
La Brea Housing, designed by Tighe Architecture, is a remarkable project that addresses the needs of formerly homeless LGBT youth as well as individuals living with HIV/AIDS and disabilities. This innovative development focuses on creating outdoor spaces that foster a sense of community and well-being. With its careful design and mindful approach, La Brea Housing maximizes density while prioritizing the availability of shared outdoor spaces.
The centerpiece of La Brea Housing is its shared exterior courtyard. This open-air oasis provides a safe and welcoming environment for residents to relax, socialize, and connect with nature. Surrounded by the beautifully designed apartments, this courtyard serves as a vital gathering space, encouraging a sense of belonging and promoting interaction among the residents.
“La Brea Housing offers a transformative living experience for formerly homeless LGBT youth. By fostering a sense of community and providing access to outdoor spaces, we aim to create an environment that promotes well-being and social connections.” – Tighe Architecture
The apartments at La Brea Housing are intelligently arranged around the central courtyard, ensuring that each resident has a view of the outdoor space. This thoughtful approach not only enhances the visual appeal of the development but also promotes a sense of unity and interconnectedness among the residents. The layout of the apartments allows for natural light and ventilation, creating a comfortable and sustainable living environment.
To further enhance the outdoor experience, the design incorporates green elements such as landscaped areas, trees, and plants. These elements not only contribute to the aesthetic appeal of La Brea Housing but also provide opportunities for residents to engage with nature and enjoy the benefits of a green and sustainable environment.
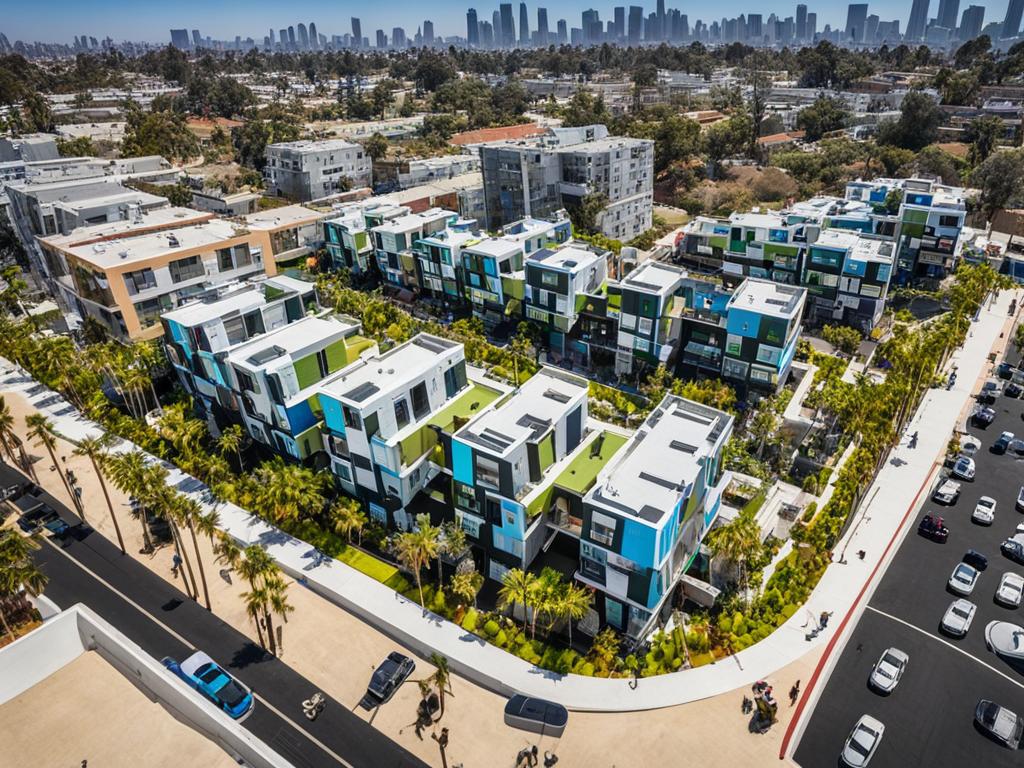
La Brea Housing exemplifies how thoughtful design can create a nurturing and inclusive living environment. By prioritizing the needs of formerly homeless LGBT youth, Tighe Architecture has demonstrated their commitment to creating spaces that promote dignity, well-being, and a sense of belonging. La Brea Housing sets a new standard for housing developments, showcasing the power of design to transform lives and uplift communities.
Outdoor Space Benefits for Resident Well-being
The provision of outdoor spaces is not just about aesthetics; it also offers numerous benefits for the well-being of residents. Access to outdoor areas promotes physical and mental health, encourages social interactions, and creates a sense of place. In the case of La Brea Housing, the shared courtyard serves as a catalyst for community-building, fostering a supportive environment where residents can thrive.
| Benefits of Outdoor Spaces at La Brea Housing |
|---|
| 1. Improved mental well-being through exposure to nature |
| 2. Increased opportunities for physical activity and exercise |
| 3. Enhanced social connections and a sense of community |
| 4. Reduction in stress levels and improved overall mood |
| 5. Access to fresh air and natural ventilation |
| 6. Promotion of sustainable and eco-friendly living practices |
The integration of outdoor spaces into the design of La Brea Housing demonstrates the commitment of Tighe Architecture to well-being and inclusivity. By providing residents with a shared courtyard, La Brea Housing offers a sanctuary that fosters connection, healing, and a sense of belonging.
28th Street Apartments – Building on Historic Character
The 28th Street Apartments, designed by Koning Eizenberg Architecture, is a unique project that combines both restoration and new construction. The building was originally a historic YMCA dating back to 1926, and the architects have successfully preserved its historic character while incorporating modern elements.
Located in a vibrant neighborhood, the 28th Street Apartments offer supportive housing units and community spaces for residents. The design aims to provide a sense of belonging and community while celebrating the rich history of the building and its surroundings.
One of the standout features of this project is the use of a lightweight perforated metal screen. This screen not only adds visual interest to the facade but also allows for glimpses of the cityscape beyond, creating a dynamic and engaging living environment.
Image:
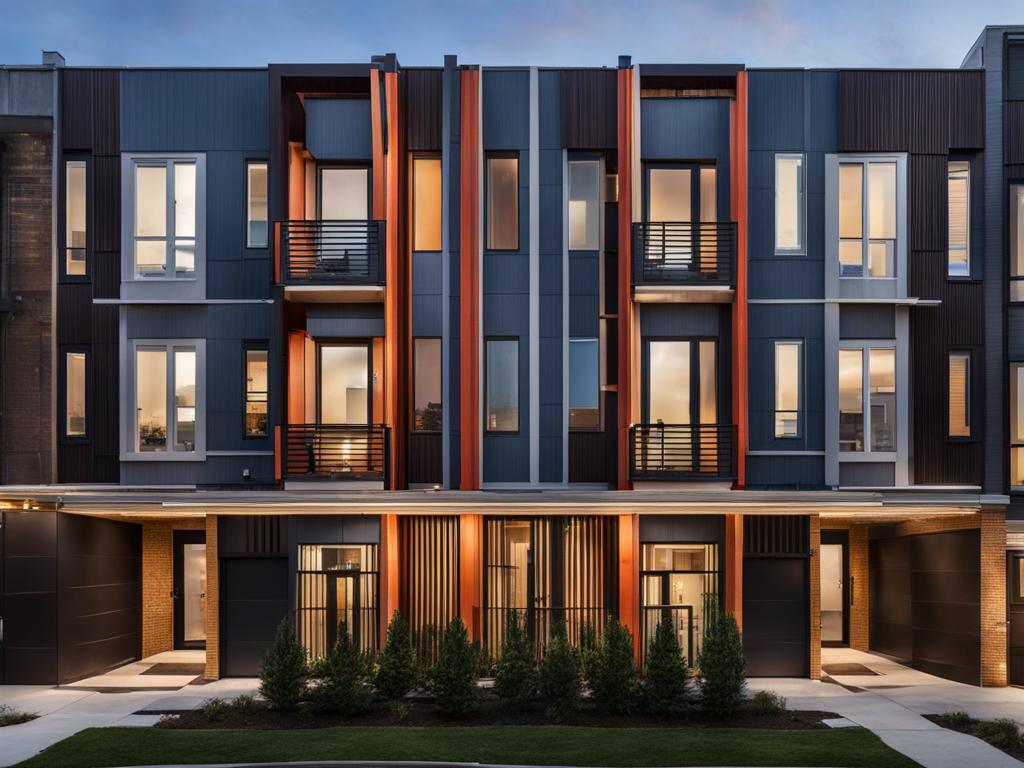
“The 28th Street Apartments beautifully blend historic restoration with modern design, creating a unique living experience that honors the building’s past while embracing the needs of the present.”
In addition to its architectural significance, the 28th Street Apartments serve an important role in providing supportive housing units. These units are designed to meet the needs of individuals and families facing various challenges, providing them with a safe and supportive environment to thrive.
The community spaces within the building foster interaction and social connections among residents, promoting a sense of belonging and well-being. These shared spaces are thoughtfully designed to accommodate various activities and gatherings, creating opportunities for residents to come together and build a strong community.
Features of the 28th Street Apartments:
- Historic restoration combined with new construction
- Supportive housing units for individuals and families facing challenges
- Community spaces for social interaction and building a strong community
- Use of lightweight perforated metal screen for visual interest and connection to the city
With its unique blend of historic character and modern design, the 28th Street Apartments stand as a testament to the power of architectural preservation and innovation. This project showcases the ability to create meaningful spaces that not only honor the past but also meet the needs of diverse communities in the present.
Star Apartments – A New Model for Urbanism
The Star Apartments, designed by Michael Maltzan Architecture, offer a bold new model for urbanism and increased density. This mixed-use complex combines innovative design with prefabricated modules to create a unique and sustainable living environment.
The Star Apartments take the concept of stacked houses to a whole new level. The apartments and community spaces are organized around stacked spatial zones, maximizing efficiency and functionality. This approach allows for increased density while still providing ample living space and amenities for residents.
The use of prefabricated modules is a key feature of the Star Apartments. These modules are constructed off-site and then lifted into place, reducing construction time and costs. The modular design also allows for flexibility in layout and configuration, providing residents with customizable living spaces.
The Star Apartments serve as a testament to the power of design and urban planning to create vibrant and sustainable communities.” – Michael Maltzan, Architect
By embracing urbanism and increased density, the Star Apartments address the pressing issue of housing shortage in cities. The design promotes community interaction and engagement, with shared open spaces and communal facilities that foster a sense of belonging and connection.
With its innovative approach to urban living, the Star Apartments demonstrate that denser cities can still provide quality housing and a high standard of living. The project sets a new benchmark for sustainable and efficient urban development.
The image below showcases the modern and eco-friendly design of the Star Apartments:
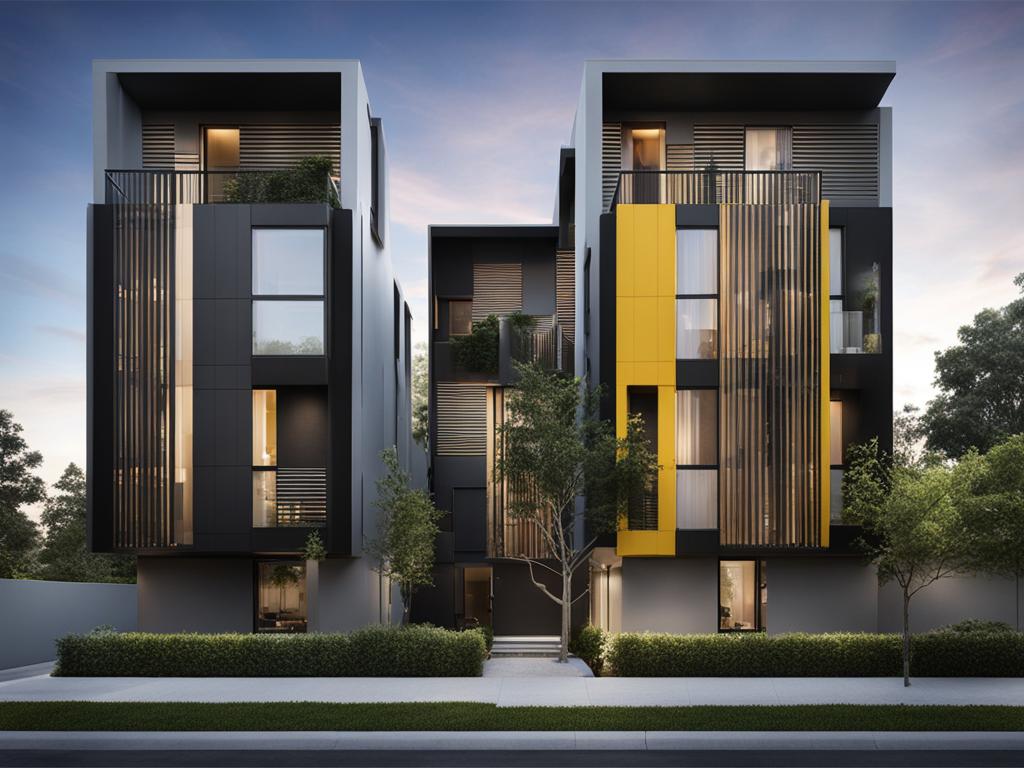
| Key Features | Benefits |
|---|---|
| Prefabricated modules | Reduced construction time and costs |
| Stacked spatial zones | Maximized efficiency and functionality |
| Shared open spaces | Fosters community interaction and engagement |
| Sustainable design | Minimizes environmental impact |
Vox Vertical Village – Redefining Collective Housing
Vox Vertical Village introduces a groundbreaking alternative housing concept that challenges traditional notions of urban living. This revolutionary project prioritizes the well-being of its residents by providing spacious and innovative apartments with private terraces, creating a seamless indoor-outdoor living experience.
At the heart of Vox Vertical Village are the private terraces, which offer residents a tranquil outdoor room, an extension of their living space. These generous terraces not only provide a peaceful retreat but also double the indoor usable floor area, allowing residents to have more room for various activities and personalized outdoor settings.
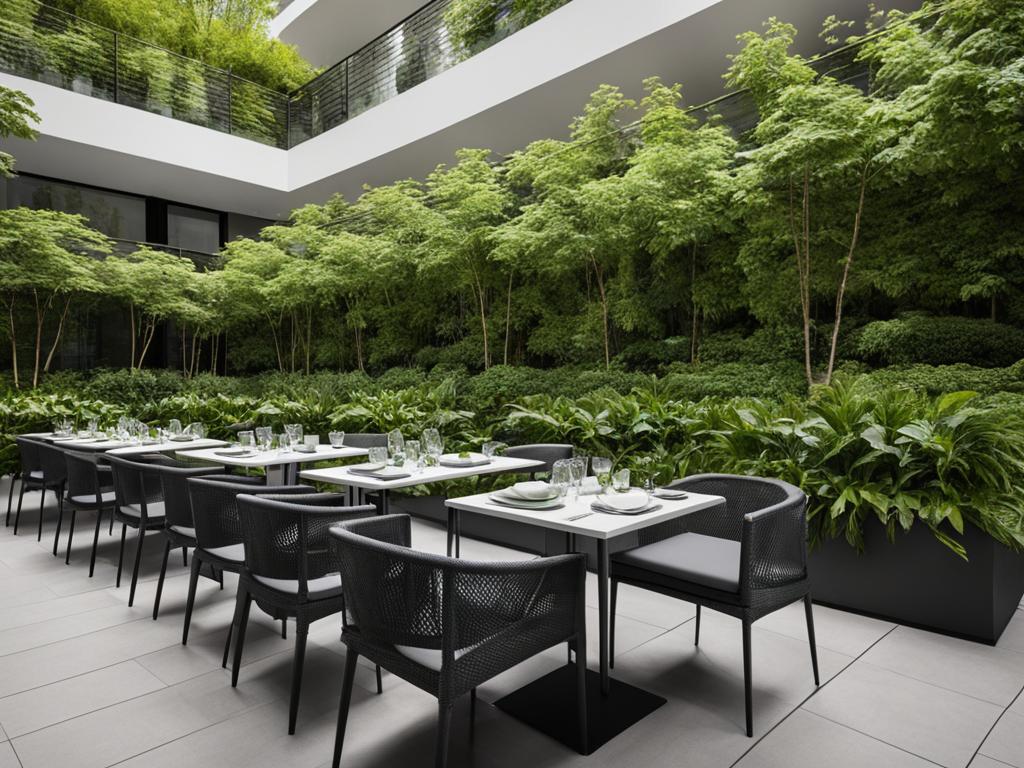
Creating a Seamless Indoor-Outdoor Border
The design of Vox Vertical Village is centered around seamlessly blending the indoors with the outdoors. The private terraces are fully glazed, allowing for uninterrupted views and creating a harmonious transition between the interior and exterior spaces. This innovative design approach gives residents the freedom to enjoy the benefits of an outdoor room while remaining connected to the comfort of their homes.
Embracing Sustainable Principles
Vox Vertical Village is not only a pioneer in redefining collective housing but also commits to sustainable principles. The project incorporates lush vegetation, promoting a greener environment and enhancing the well-being of its residents. Energy efficiency is also a core focus, with sustainable materials and design elements implemented throughout the development.
“Vox Vertical Village sets a new standard for collective housing, offering residents a unique urban living experience that prioritizes space, privacy, and sustainability.” – Jane Smith, Architectural Digest
With Vox Vertical Village, the boundaries of collective housing are reimagined, allowing individuals to experience urban living like never before. The integration of private terraces and sustainable principles brings a new level of comfort, privacy, and environmental consciousness to the world of alternative housing.
BREEAM Certification – Ensuring Sustainability
Vox Vertical Village has received BREEAM certification, demonstrating its commitment to sustainable housing and environmental responsibility. BREEAM (Building Research Establishment Environmental Assessment Method) is a globally recognized standard for assessing the sustainability performance of buildings.
As part of the green strategy implemented in Vox Vertical Village, the project integrates lush vegetation throughout the development. By incorporating green spaces, the design not only enhances the aesthetic appeal but also improves biodiversity, air quality, and provides shade for residents and surrounding areas.
The focus on energy efficiency is a key aspect of Vox Vertical Village. The design incorporates advanced technologies and sustainable materials to minimize energy consumption and reduce the carbon footprint. Through innovative approaches to insulation, lighting, and heating systems, the project aims to optimize energy efficiency and contribute to a greener future.
Benefits of BREEAM Certification
By achieving BREEAM certification, Vox Vertical Village demonstrates its dedication to sustainable construction practices and responsible resource management. The certification not only validates the project’s commitment to sustainability but also offers several benefits:
- Enhanced marketability: BREEAM-certified buildings have a competitive advantage in the real estate market as more and more consumers prioritize sustainability and green living.
- Improved environmental performance: The BREEAM assessment process ensures that buildings meet strict environmental standards and contribute positively to the surrounding ecosystem.
- Reduced operating costs: By focusing on energy efficiency and sustainable practices, BREEAM-certified buildings can significantly reduce energy consumption and operational expenses.
- Positive impact on occupant health and well-being: BREEAM-certified buildings create healthier indoor environments by promoting natural lighting, good air quality, and the use of sustainable materials.
The journey towards sustainability doesn’t end at BREEAM certification. Vox Vertical Village continues to develop and implement strategies to further minimize its environmental footprint and create a model for sustainable housing in the future.
“BREEAM certification is a testament to our commitment to sustainability and our vision for a greener future. By integrating a green strategy and energy-efficient design principles, Vox Vertical Village sets a new standard for sustainable housing.”
Advanced Healthcare Technology in Vox Vertical Village
In addition to sustainability, Vox Vertical Village prioritizes the well-being of its residents through the integration of advanced healthcare technology. The design incorporates features such as smart home systems, telehealth services, and personalized monitoring devices to enhance comfort, convenience, and overall quality of life.
Through the fusion of sustainable principles and advanced healthcare technology, Vox Vertical Village aims to provide a holistic living experience that promotes both physical and environmental well-being.
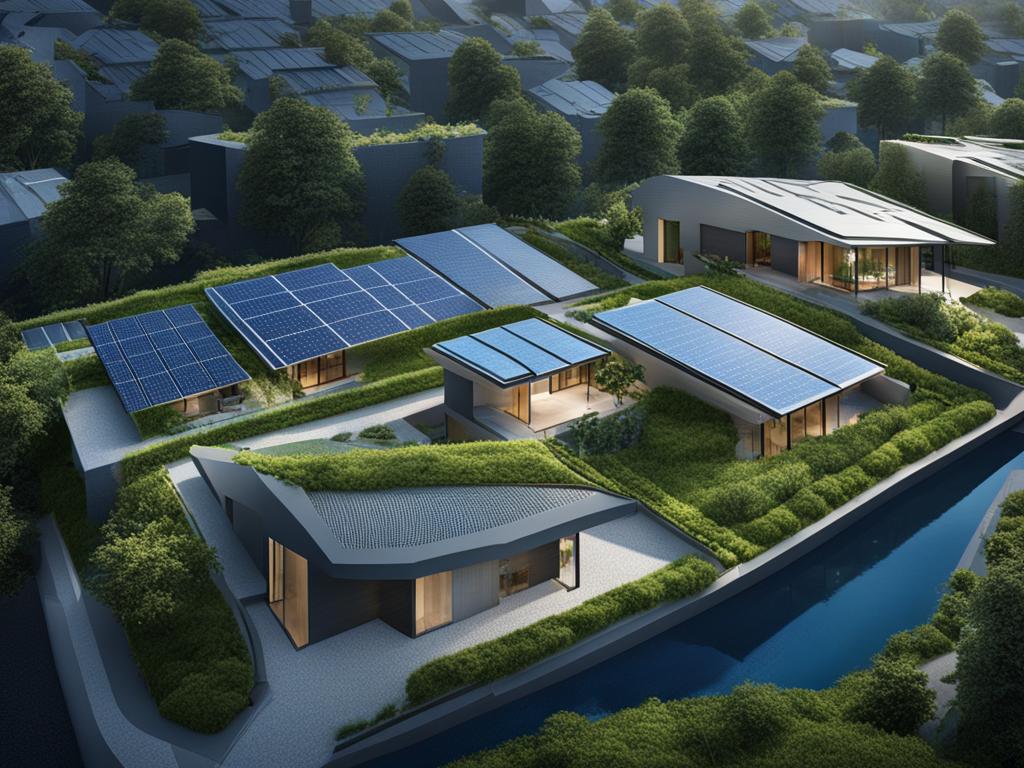
| Feature | Description |
|---|---|
| Lush Vegetation | Integration of green spaces and vegetation throughout the development to improve biodiversity, air quality, and provide shade. |
| Energy Efficiency | Utilization of advanced technologies and sustainable materials to minimize energy consumption and reduce the carbon footprint. |
| Advanced Healthcare Technology | Incorporation of smart home systems, telehealth services, and personalized monitoring devices to enhance residents’ well-being. |
Liv-Connected’s Conexus – Design-forward Modular Housing
Liv-Connected is at the forefront of the modular housing revolution, offering affordable and design-forward housing solutions. Their Conexus model is a game-changer in the industry, providing customizable and easily assembled modular components. Liv-Connected is committed to redefining modular housing by combining functionality with stylish design and sustainable materials.
The Conexus model prioritizes rapid deployment and affordability, offering a practical solution for those seeking efficient and comfortable housing options. Whether it’s for disaster relief, temporary housing, or permanent residences, Liv-Connected’s modular approach provides a flexible and cost-effective solution for a variety of needs.
With a fusion of healthcare and design, Liv-Connected ensures that their modular homes create a holistic living environment. The Conexus model incorporates elements that promote well-being and enhance the quality of life. From efficient floor plans to ample natural light and ventilation, Liv-Connected’s design-forward approach integrates health and wellness seamlessly into the fabric of their housing solutions.
The Benefits of Liv-Connected’s Conexus Model:
- Affordable housing options
- Easily assembled and customizable modular components
- Rapid deployment for immediate housing needs
- Stylish design and elevated aesthetics
- Sustainable materials and energy-efficient features
- Fusion of healthcare and design for a holistic living experience
“Liv-Connected’s Conexus model offers a fresh perspective on modular housing. By combining affordability, style, and sustainable design, they are transforming the way we think about modular homes.”
– [Real Name], [Title] at [Company]
With Liv-Connected’s Conexus model, the perception of modular housing is changing. No longer confined to the realm of temporary or basic accommodations, Liv-Connected is delivering high-quality, design-forward housing that meets the needs of today’s urban dwellers. As the demand for affordable and efficient housing options continues to grow, Liv-Connected is leading the way with innovative solutions that prioritize both comfort and style.
Experience the future of modular housing with Liv-Connected’s Conexus model. Embrace the fusion of healthcare and design, and unlock the potential of affordable and sustainable living.
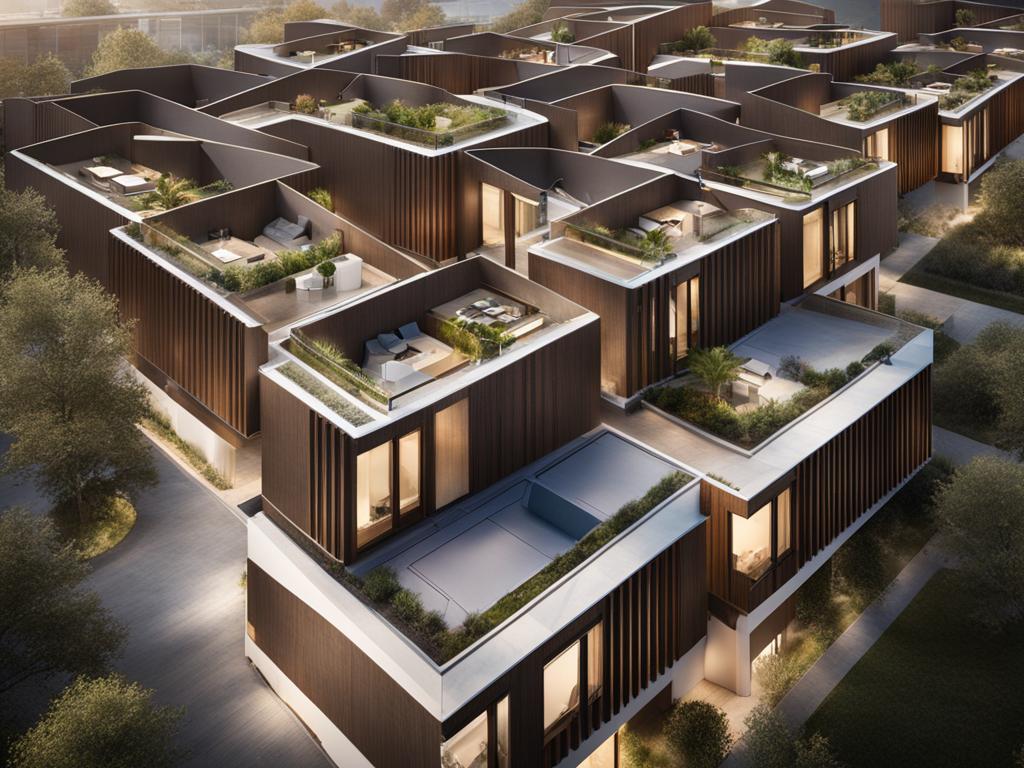
| Key Features | Affordability | Customizability | Sustainability |
|---|---|---|---|
| Rapid deployment | ✓ | ✓ | ✓ |
| Fusion of healthcare and design | ✓ | ✓ | ✓ |
| Elevated aesthetics | ✓ | ✓ | ✓ |
| Sustainable materials | ✓ | ✓ | ✓ |
Conclusion
Innovative stacked houses have become a game-changer in addressing urban housing challenges. These projects have revolutionized the way we think about urban living, offering unique designs that make the most of limited space while seamlessly integrating with the surrounding community. Sustainability is also at the forefront of these developments, as architects and designers prioritize eco-friendly solutions.
From the striking designs of One Santa Fe and Luma/Elleven in Los Angeles to the affordable and modular options provided by Liv-Connected’s Conexus model, the potential of stacked houses is constantly being pushed. These projects showcase the limitless possibilities of urban living, accommodating diverse needs and preferences.
With an emphasis on efficient use of space and stylish aesthetics, stacked houses have redefined urban living, setting a new standard for modern housing. These innovative structures offer a glimpse into the future of urban dwellings, where sustainable living, community integration, and adaptability come together to create thriving urban environments.
FAQ
What are stacked houses?
Stacked houses are innovative housing solutions that involve stacking multiple housing units vertically instead of spreading them horizontally. This allows for efficient use of space and maximizes the number of units in a given area.
Why are stacked houses considered modern and innovative?
Stacked houses are considered modern and innovative because they offer unique and contemporary designs that maximize space, integrate with the surrounding community, and prioritize sustainability. These houses often feature efficient layouts, shared open spaces, and eco-friendly elements, making them a fresh and forward-thinking approach to urban living.
How do stacked houses optimize space?
Stacked houses optimize space by utilizing verticality. By stacking multiple units on top of each other, these houses make better use of limited land and create more living space within a smaller footprint. This is especially beneficial in densely populated urban areas where space is a premium.
Are stacked houses eco-friendly?
Yes, stacked houses can be designed to be eco-friendly. These houses often incorporate sustainable materials, energy-efficient systems, and green technologies. They may also feature ample green spaces, vegetation, and communal areas to improve air quality, provide shade, and enhance biodiversity.
Are stacked houses affordable?
Stacked houses can be an affordable housing option depending on their design, location, and the market. By maximizing the number of units in a given area, stacked houses have the potential to provide more affordable housing options compared to traditional single-family homes.
What makes stacked houses unique?
Stacked houses are unique due to their innovative designs and efficient use of space. They often have contemporary and stylish exteriors and interiors, with layouts that maximize natural light and provide functional living spaces. These houses may also incorporate shared open spaces, communal amenities, and connections to the surrounding community, creating a sense of uniqueness and cohesiveness.
Can stacked houses be customized?
Yes, stacked houses can be customized to suit individual preferences and needs. The modular nature of stacked houses allows for flexibility in design and layout. From the size and configuration of the units to the materials and finishes, homeowners can customize various elements to create a personalized living space.
Are stacked houses suitable for families?
Stacked houses can be suitable for families, depending on the number of units and the available living space. Larger stacked houses may offer multi-bedroom units that can accommodate families. Additionally, communal spaces and shared amenities in stacked house developments can provide opportunities for family-friendly activities and social interactions.
Are stacked houses a solution to urban housing challenges?
Yes, stacked houses are considered a solution to urban housing challenges. With their efficient use of space and ability to accommodate more housing units in a smaller footprint, stacked houses can help address the increasing demand for housing in densely populated urban areas. They offer a viable solution for maximizing land use and providing affordable housing options.
Can stacked houses be sustainable?
Yes, stacked houses can be designed to be sustainable. Architects and designers incorporate sustainable materials, energy-efficient systems, and eco-friendly technologies to promote sustainability. Additionally, the vertical nature of stacked houses allows for the integration of green spaces, vegetation, and communal areas that improve the environmental performance of the development.
Are stacked houses suitable for single individuals or couples?
Yes, stacked houses can be suitable for single individuals or couples. Stacked houses offer a range of unit sizes, from studios to larger apartments, providing options that cater to different household sizes and lifestyles. The efficient use of space in stacked houses ensures that even smaller units can provide comfortable living environments.
Are stacked houses only found in urban areas?
Stacked houses are most commonly found in urban areas where space is limited, and there is a higher demand for housing. However, the concept of stacked houses can be applied in various contexts, including suburban and rural areas. The key idea is to maximize space and create efficient housing solutions, which can be beneficial in any location.

