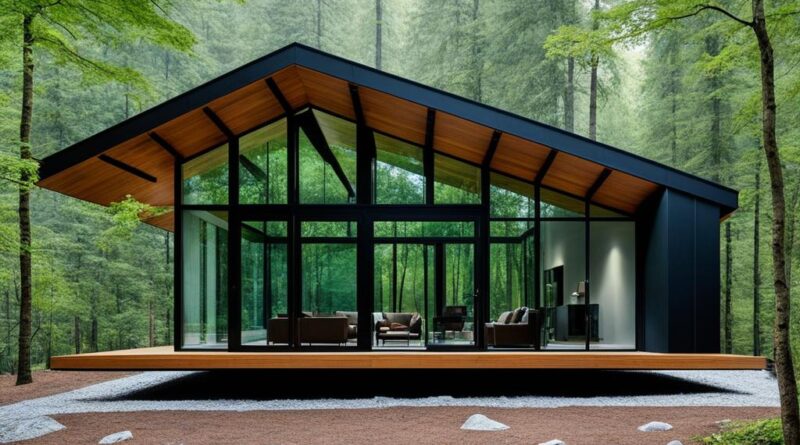Sleek Shed Roof House Plans – Modern Designs
Are you envisioning a modern, stylish home with clean lines and a distinctive aesthetic? Look no further than shed roof house plans. These innovative designs offer a sleek and contemporary look that is packed with style and modern details. Whether you’re building a small vacation home or a spacious family residence, shed roof house plans are the perfect choice to achieve a modern and eye-catching design.
With shed roof house plans, you can maximize space and style in your home. The unique roof design allows for higher ceilings and open floor plans, creating a sense of spaciousness and airiness. Additionally, the shed roof provides ample opportunities for unique window placements, allowing for increased natural light and ventilation.
Key Takeaways:
- Shed roof house plans offer a modern and stylish design for contemporary homes.
- These plans maximize space and style with higher ceilings and open floor plans.
- The unique roof design allows for unique window placements and increased natural light.
- Shed roof house plans are a perfect choice for anyone looking for a sleek and contemporary home design.
- Consider the benefits and advantages of shed roof house designs to find the perfect plan for your needs.
Modern, Asymmetrical House Plan Featuring a Shed Roof
Plan 79-300 is a standout modern house plan that offers a unique design with an asymmetrical layout and a distinctive shed roof. This contemporary shed roof house plan combines style and functionality, making it an excellent choice for the artistic homeowner looking for a modern and unconventional design.
The house plan features a cozy living room with a fireplace, creating a warm and inviting atmosphere for relaxation. The grill deck/sundeck provides an outdoor space to enjoy fresh air and soak up the sun. With two bedrooms and a master suite, this house plan offers ample space for a small family or guests.
One of the standout features of this house plan is the pocket office in the master suite. This addition provides a dedicated workspace within the convenience of the master suite, ideal for those who work from home or require a private office space.
This modern house plan with a shed roof showcases a contemporary design that stands out from traditional architectural styles. Its unique shape and asymmetrical layout create visual interest and add a touch of artistic flair to the overall design.
Key Features:
- Asymmetrical design with a shed roof
- Cozy living room with a fireplace
- Grill deck/sundeck for outdoor relaxation
- Two bedrooms plus a master suite
- Pocket office in the master suite
This house plan offers a seamless blend of style and functionality, providing a modern and unique living space for the homeowner. With its eye-catching design, the modern, asymmetrical house plan featuring a shed roof is sure to impress.
Eye-Catching Contemporary House Plan
Plan 48-1014 is a perfect example of a stunning contemporary house plan that showcases the beauty of shed roof designs. This eye-catching home offers a mix of style and comfort, making it an ideal choice for those seeking a modern and elegant living space.
The house plan features four bedrooms, providing ample space for a growing family. With two-and-a-half bathrooms and a vaulted three-car garage, this house offers both functionality and convenience. The spacious great room opens to a covered rear porch, creating a seamless transition between indoor and outdoor living. The kitchen is designed with a stylish island and a walk-in pantry, offering a perfect space for culinary enthusiasts to indulge in their passion.
One of the highlights of this house plan is the master suite, which includes a roomy closet, a well-appointed bathroom, and a comfortable bedroom. On the opposite end of the house, you’ll find two additional bedrooms and an extra room that can be used as a guest room or a functional workspace.
This contemporary house plan is truly a masterpiece that combines style, comfort, and functionality. With its sleek shed roof design and thoughtful layout, it creates a visually stunning and practical living space for homeowners to enjoy.
Key Features:
- Four bedrooms for ample living space
- Vaulted three-car garage for parking and storage
- Spacious great room opening to a covered rear porch
- Stylish kitchen with an island and a walk-in pantry
- Master suite with a roomy closet, bathroom, and bedroom
- Two additional bedrooms and an extra room for guests or a workspace
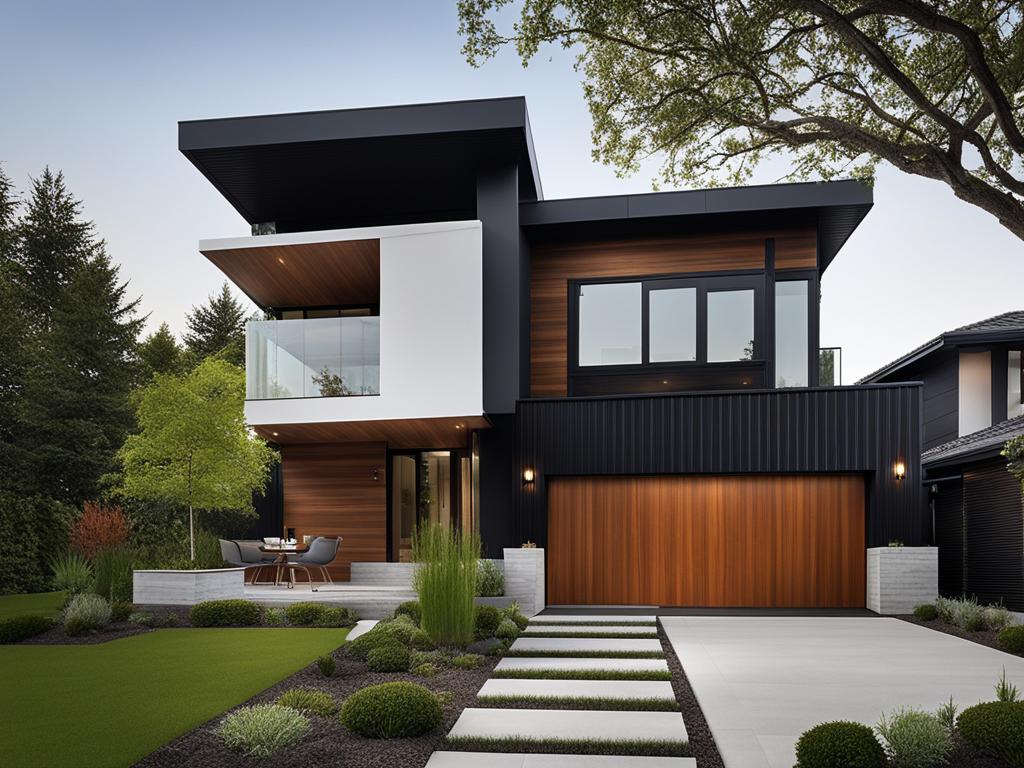
| House Plan | Bedrooms | Bathrooms | Garage |
|---|---|---|---|
| Plan 48-1014 | 4 | 2.5 | 3-car vaulted garage |
With its contemporary design, spacious layout, and unique shed roof, this house plan is sure to impress. Whether you’re starting a family or looking for a comfortable and stylish home to call your own, Plan 48-1014 offers everything you need and more. Explore the possibilities of this eye-catching contemporary house plan and make your modern living dreams a reality.
Creative Modern Style House Plan
Plan 79-294 is a standout design that is perfect for narrow lots. The living room flows into the kitchen and dining area, and the second level features two bedrooms and a master suite. The laundry room is conveniently located on the second floor as well. This modern house plan offers a slim footprint without sacrificing style or functionality.
If you’re in search of shed roof house plans that combine creativity and modern style, look no further. Plan 79-294 is an excellent choice for those with narrow lots who still desire a spacious and practical living space. The thoughtful layout allows for seamless flow between rooms, making it a dream home for entertaining.
The ground floor features an open-concept design, with the living room seamlessly transitioning into the kitchen and dining area. This creates a warm and inviting atmosphere, perfect for hosting guests or spending quality time with family. The sleek design elements and clean lines add a touch of modern sophistication to the overall aesthetic.
Upstairs, you’ll find two bedrooms and a luxurious master suite. The master suite provides a private sanctuary for relaxation, with ample space for a cozy bedroom and a well-appointed bathroom. Additionally, the second floor laundry room adds convenience and efficiency to your daily routine.
Key Features of Plan 79-294:
- Open-concept design for effortless flow between rooms
- Spacious living room, kitchen, and dining area on the ground floor
- Two bedrooms and a master suite on the second level
- Convenient laundry room on the second floor
“Plan 79-294 offers a combination of style and functionality that perfectly suits modern living. Its slim footprint makes it an ideal choice for narrow lots without compromising on design or comfort.”
With its creative modern style and thoughtful design, this house plan is sure to impress. Embrace the sleek aesthetic and maximize your living space with Plan 79-294. Whether you’re a growing family or a couple looking to downsize, this house plan has the versatility to meet your needs.
Continue exploring our collection of shed roof house plans for more contemporary and stylish options.
Modern House Plan with Rooftop Deck
Shed roof house plans continue to captivate homeowners with their modern designs and unique features. One such plan is Plan 23-2719, which offers a rooftop deck for those who value outdoor living and breathtaking views. This modern house plan is designed to blend style and functionality seamlessly.
On the main level, you’ll find a sunny living room, kitchen, and dining area that flow together harmoniously, creating an inviting space for family gatherings and entertaining guests. The kitchen is equipped with an island, walk-in pantry, and plenty of cabinet space, making it a dream for aspiring home chefs.
Additionally, this house plan boasts an extra bedroom or office space on the main level, providing flexibility to adapt the space to suit your unique needs. Whether you’re working from home or hosting overnight guests, this versatile room can serve as your ideal solution.
“The rooftop deck creates an ideal setting for relaxation and outdoor entertainment,” says renowned architect Jane Davis. “Homeowners can take advantage of panoramic views, whether it’s a picturesque sunrise or a starry night sky.”
As you ascend to the upper level, you’ll discover the master suite, the pinnacle of luxury and comfort. This private retreat offers access to the rooftop deck, allowing you to enjoy the beauty of your surroundings in solitude. Imagine sipping your morning coffee or stargazing from this elevated vantage point.
Furthermore, a terrace off the dining room offers additional outdoor space on the main level, perfect for alfresco dining, gardening, or simply soaking up the sunshine. The thoughtful design of this house plan ensures that every square inch is put to good use, maximizing your enjoyment of indoor and outdoor living.
Amenities:
- Spacious living room, kitchen, and dining area
- Island, walk-in pantry, and ample cabinet space in the kitchen
- Extra bedroom or office space on the main level
- Master suite with access to the rooftop deck
- Terrace off the dining room for additional outdoor space
Plan 23-2719 exemplifies the appeal of shed roof house plans, offering a perfect blend of modern design, functional spaces, and outdoor living. Be prepared to fall in love with the rooftop deck, a feature that sets this house plan apart from the rest.

Breathtaking Contemporary Style House Plan
Explore the stunning features of Plan 924-13, a spacious contemporary house plan that incorporates shed roofs for a modern and stylish look. This thoughtfully designed house plan is perfect for those seeking a blend of functionality and aesthetics.
- Main level: The main level of this house plan boasts an expansive living room, a spacious dining area, and an island kitchen. The open concept design creates a seamless flow between these areas, promoting a sense of connectivity and openness.
- Outdoor space: The rear of the plan features a large deck, providing ample space for outdoor entertainment and relaxation. Whether you’re hosting a barbecue or simply enjoying the fresh air, this outdoor area is a perfect extension of the living space.
- Main-level master suite: The master suite on the main level is a luxurious retreat. It includes dual sinks, a soaking tub, a walk-in shower, and a spacious closet. These features offer both convenience and comfort for homeowners.
- Additional bedrooms and bathroom: Upstairs, you’ll find two additional bedrooms and a bathroom. This upper level provides privacy and separation for family members or guests, ensuring everyone has their own space.
| Feature | Details |
|---|---|
| Main Level |
Living room Dining area Island kitchen |
| Outdoor Space | Large deck at the rear |
| Main-Level Master Suite |
Dual sinks Soaking tub Walk-in shower Spacious closet |
| Additional Bedrooms and Bathroom |
Two bedrooms Bathroom |
Contemporary Style House Plan
Looking for a modern house plan that offers versatility and functionality? Look no further than Plan 924-12. This contemporary style house plan can be used as an accessory dwelling unit or as a primary residence, making it a versatile choice for any homeowner.
The open layout of Plan 924-12 includes a master bedroom and bathroom, guest bedroom, kitchen area, and living room. This spacious design ensures that you have all the room you need to live comfortably. The covered porch at the back of the unit is perfect for outdoor dining, allowing you to enjoy meals al fresco.
With its sleek and modern design, this house plan is ideal for those who appreciate contemporary aesthetics. The clean lines and minimalist aesthetic create an elegant and inviting atmosphere. The large windows throughout the house allow plenty of natural light to flood the interior, creating a bright and airy space.
Whether you’re looking for a modern accessory dwelling unit or a stylish primary residence, Plan 924-12 is a great choice. Its functional layout and contemporary design make it a versatile option for any homeowner.
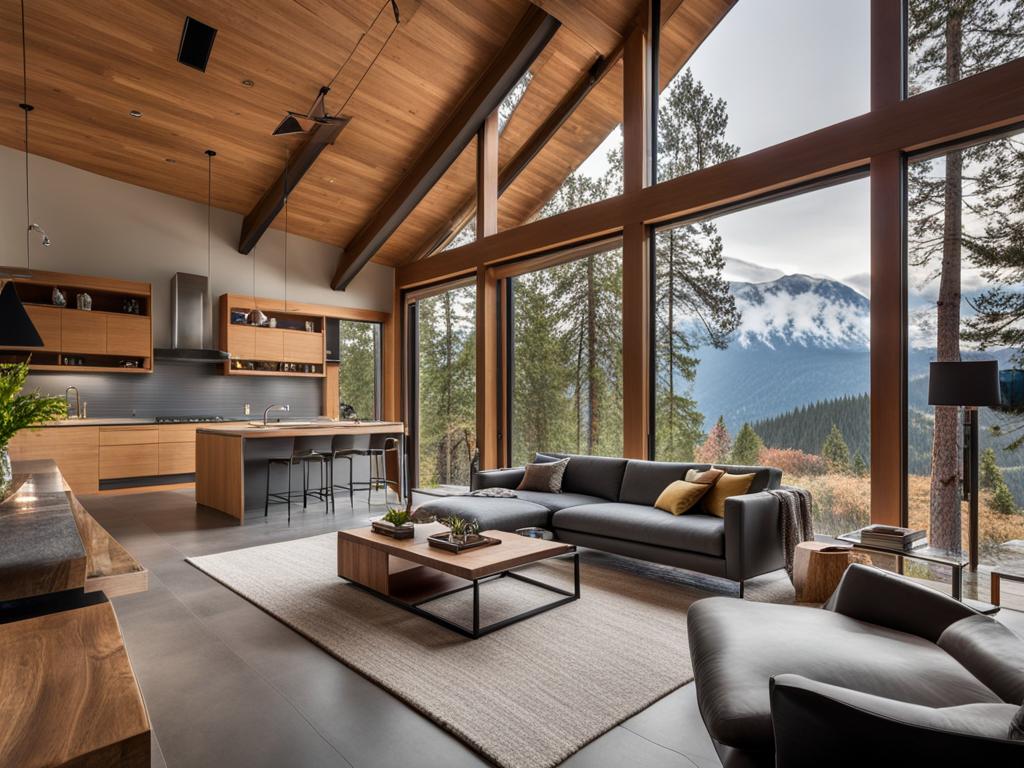
Key Features of Plan 924-12:
- Open layout with a master bedroom and bathroom
- Guest bedroom for visitors or additional family members
- Kitchen area for cooking and meal preparation
- Living room for relaxation and entertainment
- Covered porch for outdoor dining and enjoyment
- Sleek and modern design with clean lines and minimalist aesthetics
- Large windows for ample natural light
With its modern design and functional layout, Plan 924-12 is a contemporary style house plan that offers versatility and style. Whether you choose to use it as an accessory dwelling unit or as your primary residence, this house plan is sure to impress. Embrace the sleek and contemporary aesthetic and make this house plan your own.
Contemporary Duplex Design
Plan 1066-71 is a modern duplex plan that offers an open layout for each unit. The lower level features a one-car garage and a two-car tandem garage, as well as a laundry and mudroom and a rec room. The second floor provides outdoor living space with covered decks and back patios. Each unit has three bedrooms, including a master suite, and an open deck on the third floor.
With its contemporary design and functional layout, this duplex plan offers versatility and style. The open layout creates a spacious and inviting atmosphere, perfect for modern living. The lower level amenities, including the garage, laundry and mudroom, and rec room, provide convenience and functionality.
The outdoor living space on the second floor adds a touch of luxury to the duplex, allowing residents to enjoy the fresh air and outdoor views. The covered decks and back patios offer a private space for relaxation and entertaining.
Each unit has three bedrooms, including a master suite, ensuring ample space for residents. The open deck on the third floor provides an additional outdoor area for residents to enjoy.
Whether you’re a homeowner looking for a modern and stylish living space or an investor interested in maximizing rental potential, this contemporary duplex design is a fantastic option.
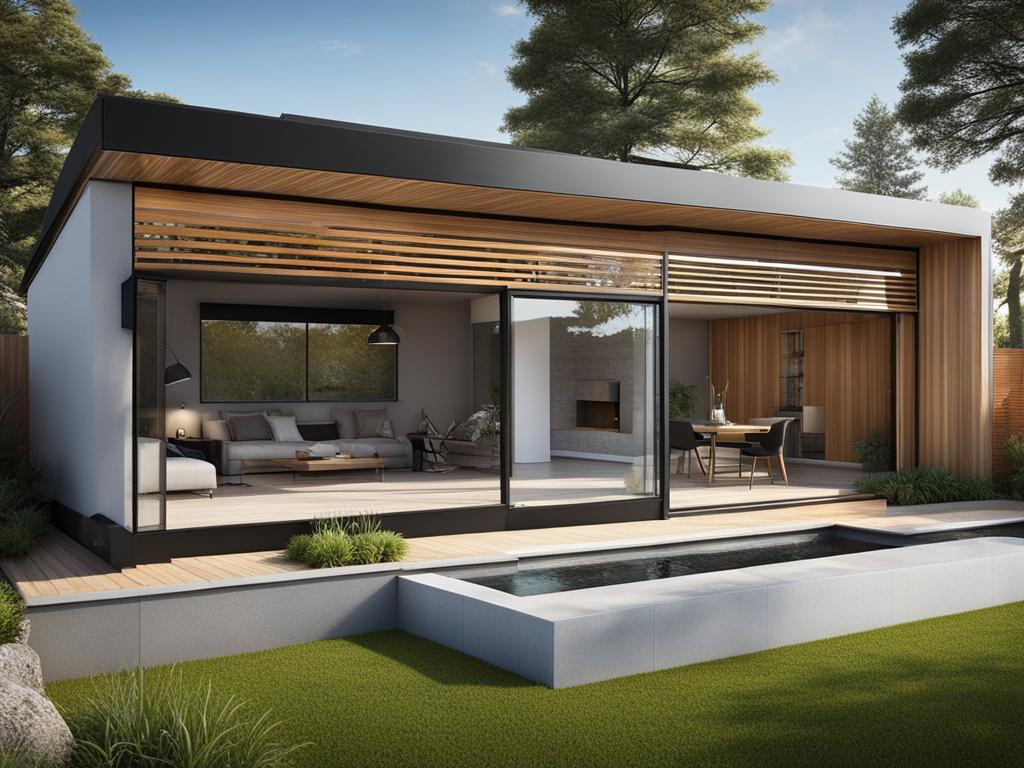
| Features | Unit A | Unit B |
|---|---|---|
| Number of Bedrooms | 3 | 3 |
| Number of Bathrooms | 2.5 | 2.5 |
| Garage | One-car garage and two-car tandem garage | One-car garage and two-car tandem garage |
| Outdoor Living Space | Covered decks and back patio | Covered decks and back patio |
| Third Floor | Open deck | Open deck |
Cozy Modern Style Vacation House Plan
Looking for a small vacation house plan that offers comfort and style? Plan 924-3 is the perfect choice. Despite its compact size, this modern style house maximizes its space to provide all the amenities and features you need for a cozy getaway.
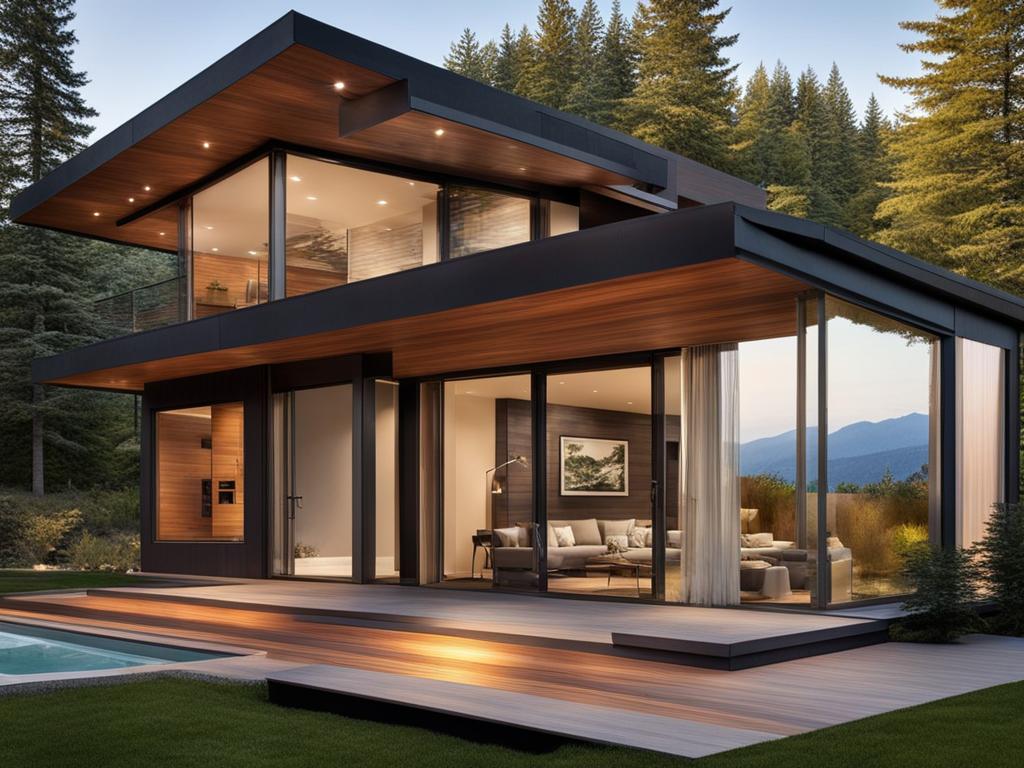
With an open living area and expansive windows, this house plan creates a bright and airy atmosphere. The living room seamlessly flows into the kitchen, which offers ample space for cooking and entertaining. Whether you’re enjoying a meal or relaxing on the comfortable sofa, the open layout ensures a warm and sociable environment.
The house plan includes a versatile additional room that can be used as a workspace, den, or even an extra bedroom. This flexible space allows you to personalize your vacation home to suit your specific needs and preferences.
For added privacy, the master bedroom is separate from the main living area. This private retreat offers a peaceful escape where you can rest and rejuvenate. Despite its smaller size, the master bedroom still provides ample space to unwind and relax after a day of adventuring or exploring the surrounding area.
Overall, Plan 924-3 offers all the comforts and conveniences of a cozy vacation home in a compact package. Whether you’re looking for a weekend retreat or a long-term getaway, this modern style house plan is designed to make the most out of its small footprint.
Experience the charm and functionality of this cozy vacation house plan for yourself. Plan 924-3 combines modern style with efficient design to create a space that feels welcoming, comfortable, and perfect for your next vacation.
Laid-Back Contemporary House Plan
Plan 497-37 is a clean and open house plan that offers a spacious and open floor plan design. With a kitchen overlooking the great room and a large island for cooking and hanging out, this house plan is perfect for entertaining. The media room can also be used as a home office if needed, and the extra-large patio provides outdoor space for relaxation. This house plan is ideal for anyone looking for a laid-back and contemporary design.
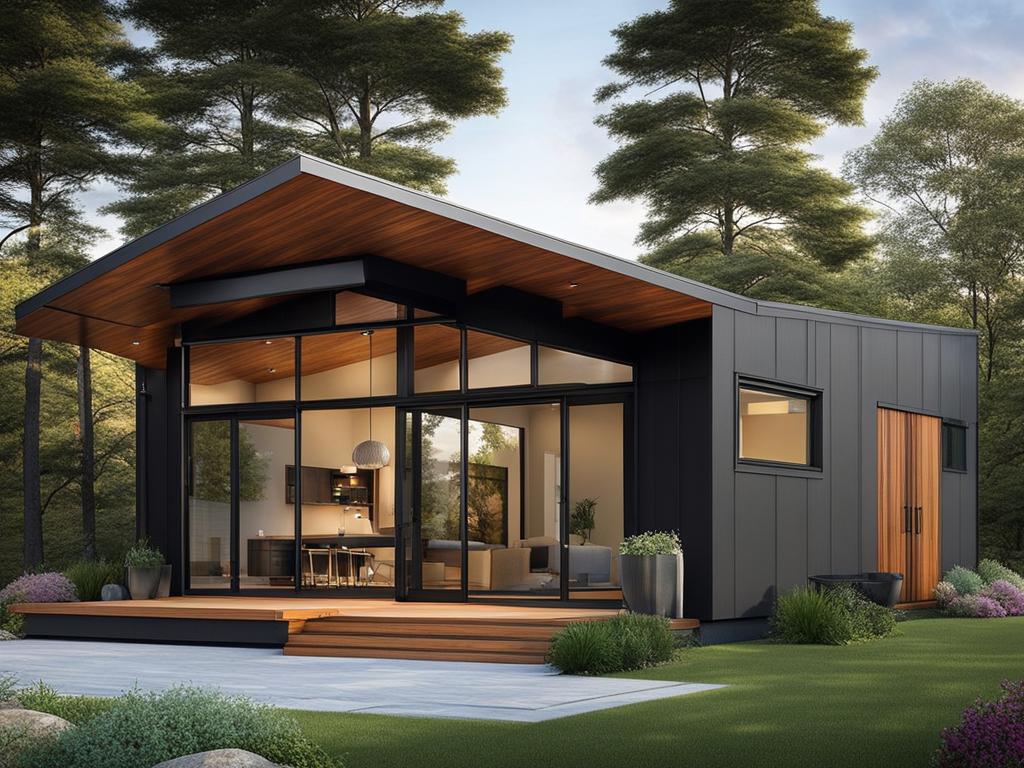
Designed with a focus on comfort and relaxation, Plan 497-37 features a modern layout that is perfect for laid-back living. The spacious and open floor plan creates a warm and inviting atmosphere, while the large windows flood the space with natural light. The kitchen is the heart of the home, with its sleek design and ample counter space. It seamlessly flows into the great room, creating a seamless space for gathering and spending time with loved ones.
The media room offers a versatile space that can be used as a home office, a cozy reading nook, or a place to watch movies and unwind. The extra-large patio provides the perfect outdoor retreat, whether you’re enjoying a morning cup of coffee or hosting a BBQ with friends and family.
With its contemporary design and laid-back vibe, this house plan is perfect for those who value comfort and style. Whether you’re a young professional looking for a modern home, a growing family in need of more space, or empty nesters searching for a place to relax and enjoy retirement, Plan 497-37 offers the perfect blend of style and functionality.
Key Features:
- Spacious and open floor plan
- Kitchen overlooking the great room
- Large island for cooking and hanging out
- Media room that can be used as a home office
- Extra-large patio for outdoor relaxation
“Plan 497-37 offers a laid-back and contemporary design that is perfect for those who value comfort and style.”
Finding the Right Shed Roof House Plan for You
When it comes to choosing the perfect shed roof house plan, it’s essential to consider your specific needs and preferences. With a wide range of options available, you can find a design that suits your style and lifestyle. Here are some popular shed roof house plan styles to consider:
Simple Shed Roof House Plans
If you prefer a clean and minimalist design, simple shed roof house plans are an excellent choice. These plans typically feature straightforward lines and a practical layout that maximizes space and functionality.
Shed Roof Cabin Plans
If you’re looking for a cozy and rustic retreat, consider shed roof cabin plans. These designs evoke a warm and inviting atmosphere, perfect for a cabin in the woods or a lakeside getaway.
Small Shed Roof House Plans
For those seeking a compact and efficient home, small shed roof house plans are ideal. These plans offer clever design solutions to make the most of limited space, without compromising on style or comfort.
Shed Roof Tiny House Plans
If you’re interested in the tiny house movement, shed roof tiny house plans are worth exploring. These plans provide innovative solutions to maximize space in a small footprint while still offering all the necessary amenities.
Shed Roof Home Plans
For a more traditional approach, shed roof home plans offer a versatile and timeless design. These plans can be customized to accommodate various architectural styles, from contemporary to farmhouse.
Shed Roof Style House Plans
Lastly, shed roof style house plans encompass a wide range of designs that showcase the unique charm of shed roofs. These plans often feature large windows to maximize natural light and create a modern and inviting living space.
Take the time to browse through different shed roof house plan designs and consider your specific needs and preferences. Whether you’re looking for simplicity, coziness, or functionality, there is a shed roof house plan that can fulfill your vision of the perfect home.
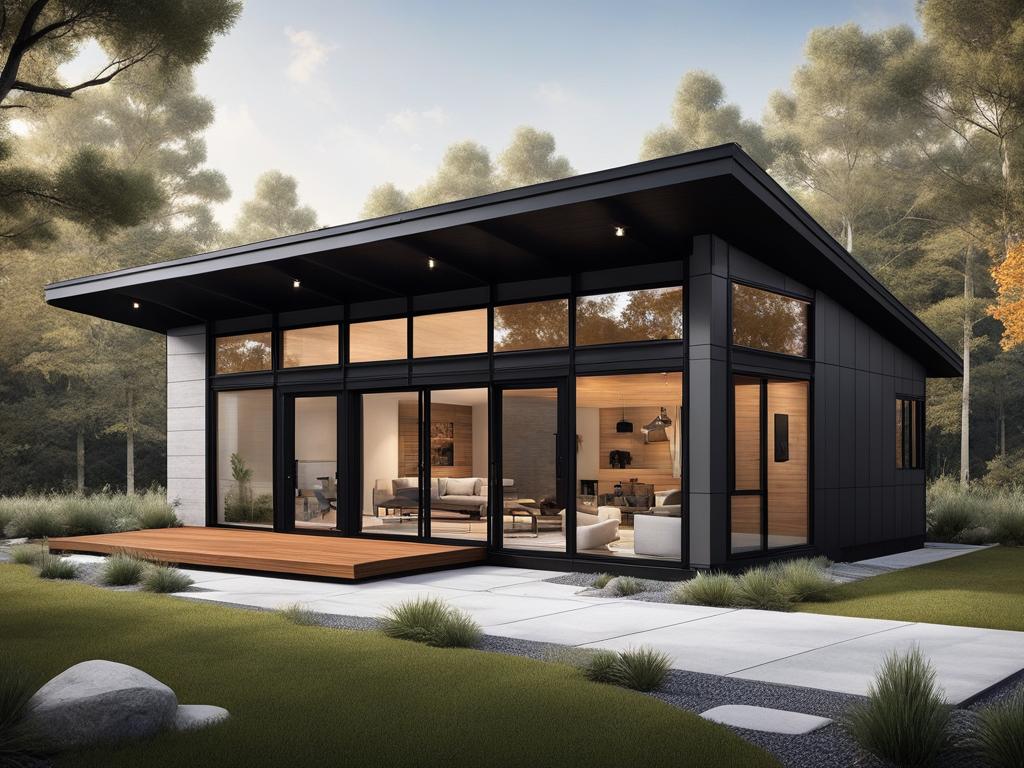
| Plan Type | Description |
|---|---|
| Simple Shed Roof House Plans | Clean and minimalist designs with practical layouts |
| Shed Roof Cabin Plans | Rustic and cozy designs perfect for a cabin getaway |
| Small Shed Roof House Plans | Compact and efficient designs for smaller homes |
| Shed Roof Tiny House Plans | Innovative designs for tiny homes with limited space |
| Shed Roof Home Plans | Versatile plans that can be customized to various architectural styles |
| Shed Roof Style House Plans | Modern designs with unique shed roofs and ample natural light |
Benefits of Shed Roof House Plans
Shed roof house plans offer several benefits. They are modern and stylish, with sleek lines and a unique design that stands out. The shed roof allows for ample natural light and can create a sense of openness and spaciousness in the interior. Shed roof house plans also offer flexibility in terms of layout and floor plan options. Whether you’re looking for a single-story or multi-level design, there are shed roof house plans that can accommodate your needs.
One of the key advantages of shed roof house plans is their modern and stylish aesthetic. The sleek lines and minimalist design make these houses stand out from traditional roof designs. Whether you prefer a contemporary or a more rustic look, there are shed roof house plans available to suit your taste.
The shed roof design also allows for maximum natural light to enter the house. With a steep slope, the roof creates large windows that let in abundant sunlight. This not only brightens up the interior but also helps to reduce the need for artificial lighting during the day.
In addition to the aesthetic appeal and natural light, shed roof house plans offer flexibility in terms of layout and floor plan options. Whether you’re looking for a single-story house or a multi-level design, shed roof house plans can be customized to suit your needs. You can choose the number and size of rooms, as well as the overall size and layout of the house.
Key Benefits:
- Modern and stylish design
- Ample natural light
- Flexibility in layout and floor plan options
With shed roof house plans, you can achieve a modern and unique design that maximizes natural light and offers flexibility in terms of layout and floor plan options. Whether you’re building a new home or renovating an existing one, consider the benefits of shed roof house plans and choose a design that suits your style and lifestyle.
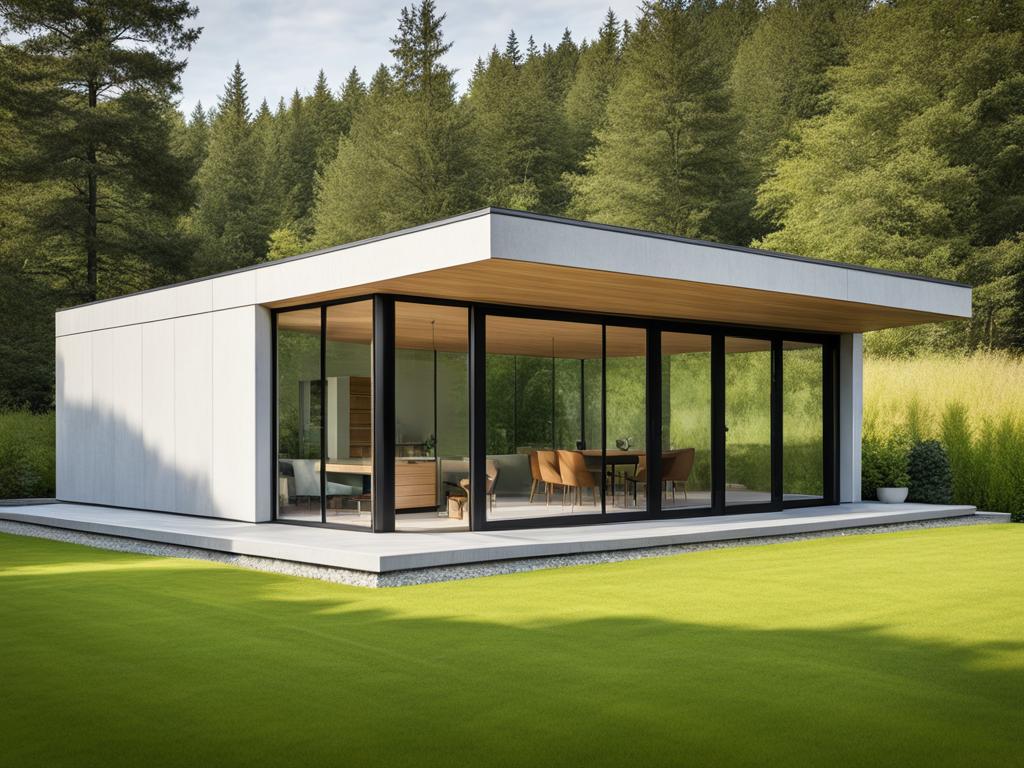
Considerations for Building a Shed Roof House
Before embarking on the construction of a shed roof house, it’s essential to consider a few key factors to ensure a successful build. Taking these considerations into account will help you create a functional and aesthetically pleasing home that stands up to the test of time.
1. Climate
The climate in your specific area plays a crucial role in the design and construction of a shed roof house. Shed roofs are more prone to leaks and water damage compared to traditional pitched roofs. Therefore, it’s vital to ensure proper waterproofing and drainage to protect your home from potential water infiltration.
2. Attic Space and Storage
Another factor to consider is the steep slope of a shed roof, which may limit attic space or storage options. While shed roofs offer a unique architectural appearance, it’s important to evaluate your storage needs and ensure you have adequate space in your home for belongings, seasonal items, or other necessary materials.
3. Architectural Style and Compatibility
When selecting a shed roof house plan, it’s crucial to consider the overall architectural style and how it complements the surrounding environment. Whether you prefer a contemporary, modern, or rustic design, ensure that the shed roof style blends harmoniously with the neighborhood and aligns with any local building regulations or restrictions.
4. Professional Guidance
Consulting with a professional architect or builder experienced in constructing shed roof houses can provide valuable insights and help address specific considerations for your project. They can offer expert advice on design, structural integrity, and the best construction practices to ensure the safety, durability, and functionality of your shed roof house.
By taking these considerations into account, you’ll be able to plan and build a shed roof house that not only meets your design preferences and lifestyle needs but also withstands the challenges posed by your climate and environment.
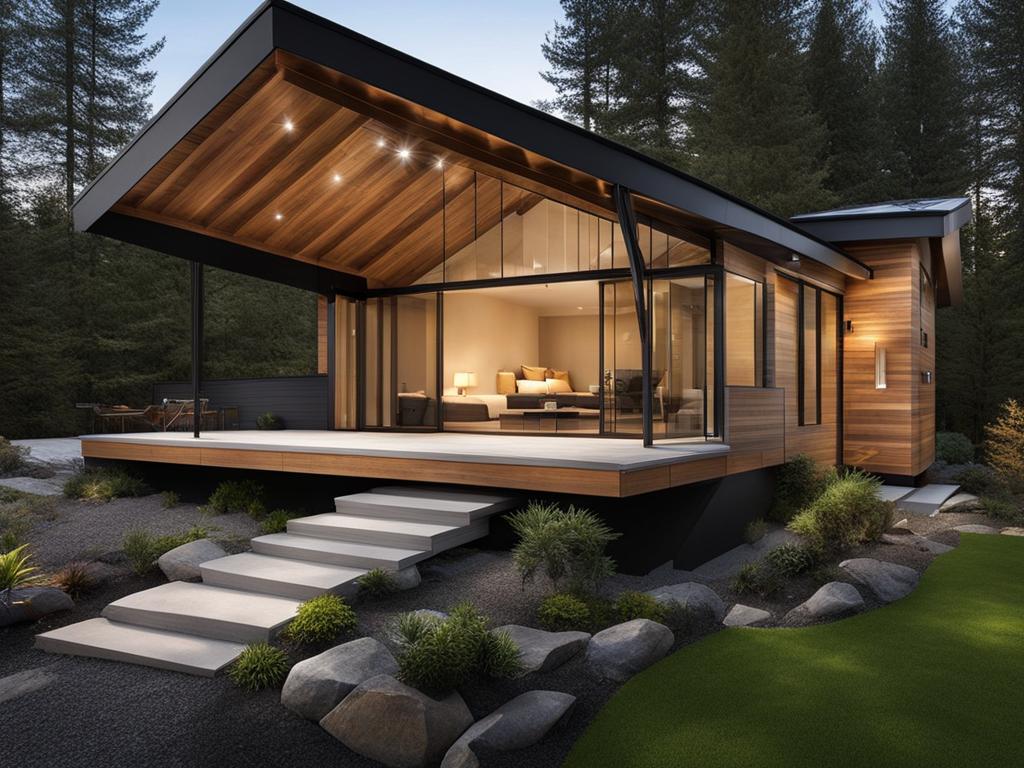
| Considerations for Building a Shed Roof House | |
|---|---|
| Climate | The climate in your specific area plays a crucial role in the design and construction of a shed roof house. Shed roofs are more prone to leaks and water damage compared to traditional pitched roofs. Therefore, it’s vital to ensure proper waterproofing and drainage to protect your home from potential water infiltration. |
| Attic Space and Storage | Another factor to consider is the steep slope of a shed roof, which may limit attic space or storage options. While shed roofs offer a unique architectural appearance, it’s important to evaluate your storage needs and ensure you have adequate space in your home for belongings, seasonal items, or other necessary materials. |
| Architectural Style and Compatibility | When selecting a shed roof house plan, it’s crucial to consider the overall architectural style and how it complements the surrounding environment. Whether you prefer a contemporary, modern, or rustic design, ensure that the shed roof style blends harmoniously with the neighborhood and aligns with any local building regulations or restrictions. |
| Professional Guidance | Consulting with a professional architect or builder experienced in constructing shed roof houses can provide valuable insights and help address specific considerations for your project. They can offer expert advice on design, structural integrity, and the best construction practices to ensure the safety, durability, and functionality of your shed roof house. |
Popular Shed Roof House Plan Styles
Shed roof house plans come in a variety of styles to suit different preferences. Whether you’re looking for a contemporary design with clean lines and minimalist aesthetics, or a rustic cabin-style plan that offers a cozy and intimate atmosphere, there are shed roof house plans to meet your needs. Here are some popular styles to consider:
Contemporary Designs
Contemporary shed roof house plans are known for their sleek lines and modern appeal. These designs often feature large windows to maximize natural light and open floor plans for a spacious feel. With clean lines and minimalist aesthetics, contemporary shed roof houses exude a stylish and sophisticated vibe.
Rustic Cabin Styles
If you’re looking for a warm and inviting atmosphere, consider a shed roof cabin-style plan. These designs embrace natural materials and earthy tones, creating a cozy and intimate living space. With their charming details and rustic charm, cabin-style sheds perfectly blend with nature and offer a tranquil retreat.
Modern and Sleek Designs
For those who appreciate modern architecture, shed roof house plans with sleek designs are a popular choice. These plans often feature striking geometric shapes, large windows, and open layouts. With a focus on simplicity and functionality, modern shed roof houses offer a contemporary and eye-catching look.
Small and Compact Designs
If you’re considering downsizing or looking for a tiny house, shed roof house plans offer small and compact designs. These plans prioritize efficient use of space and incorporate smart storage solutions. Despite their size, these homes embrace the shed roof style and can provide all the comforts you need in a smaller footprint.
Exploring different shed roof house plan styles will allow you to find the design that best reflects your personal style and taste. Whether you prefer a contemporary, rustic, modern, or compact design, shed roof house plans offer a variety of options to suit your needs.
Advantages of a Shed Roof House Design
Shed roof house designs offer several advantages. They maximize space by allowing for higher ceilings and open floor plans, creating a sense of spaciousness and airiness. The unique roof design also provides opportunities for unique window placements, allowing for increased natural light and ventilation. Shed roof house designs are also energy-efficient, as the steep slope of the roof helps with rainwater drainage and can accommodate solar panels for renewable energy. Overall, a shed roof house design offers a modern and stylish look while maximizing functionality and sustainability.
Conclusion
In conclusion, shed roof house plans offer a sleek and stylish design that is ideal for modern homes. With a range of styles and floor plan options available, these plans can cater to various lifestyles and preferences. Whether you’re looking to build a cozy vacation home or a spacious family residence, there is a shed roof house plan that can meet your needs.
When considering shed roof house designs, it’s important to recognize the numerous benefits they offer. These plans allow for higher ceilings and open floor plans, creating a sense of spaciousness and airiness. The unique roof design also provides opportunities for innovative window placements, maximizing natural light and ventilation. Shed roof house designs are also energy-efficient, with their steep slope aiding in rainwater drainage and accommodating solar panels for sustainable living.
If you’re planning a contemporary home building project, shed roof house plans are an excellent choice. Their sleek and stylish look, combined with their functional design, ensures a modern and comfortable living space. Explore the range of options available and find the perfect shed roof house plan to transform your dream home into a reality.
FAQ
What are the benefits of shed roof house plans?
Shed roof house plans offer a sleek and stylish design that maximizes space, allows for ample natural light, and provides flexibility in layout options.
What should be considered before building a shed roof house?
It’s important to consider the climate, ensure proper waterproofing and drainage, account for limited attic space, and ensure architectural compatibility.
What styles are available in shed roof house plans?
Shed roof house plans come in various styles, including contemporary, rustic cabin-style, modern and sleek designs, and compact designs for tiny house living.
What are the advantages of shed roof house designs?
Shed roof house designs maximize space, offer higher ceilings, increase natural light and ventilation, and are energy-efficient with opportunities for renewable energy utilization.

